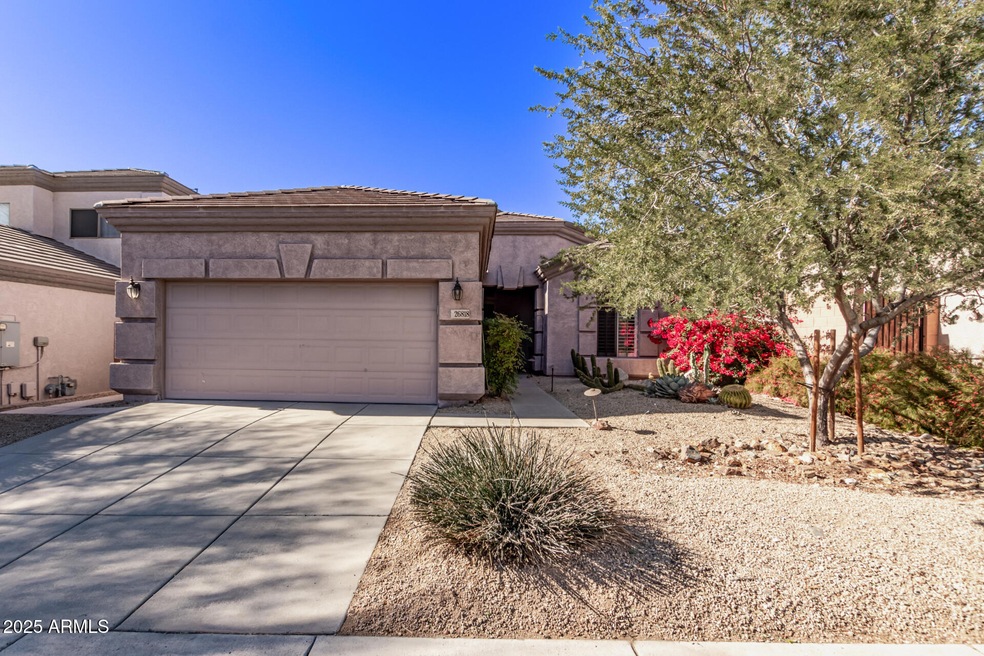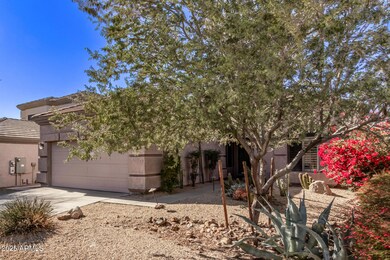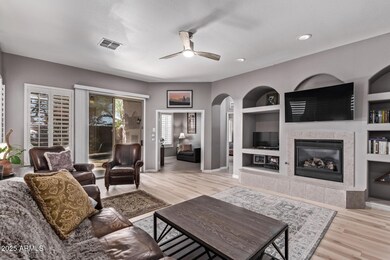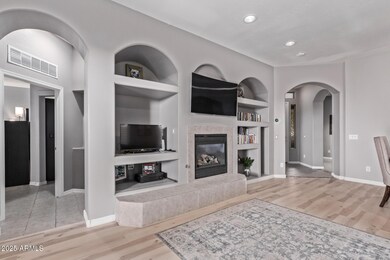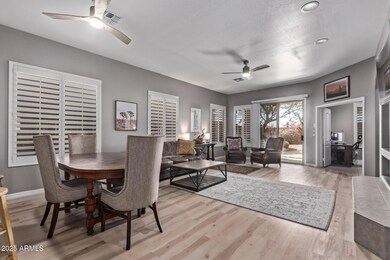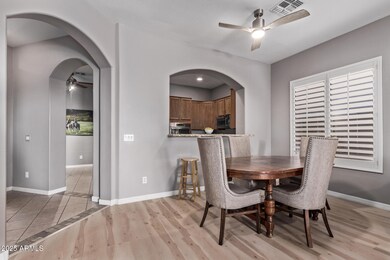
26818 N 66th Ln Unit 10 Phoenix, AZ 85083
Stetson Valley NeighborhoodHighlights
- Play Pool
- Gated Community
- Granite Countertops
- Terramar Elementary School Rated A-
- Mountain View
- Covered patio or porch
About This Home
As of March 2025Well maintained Single Story Home w/3 Bedrooms & 2 Baths plus Den/Office for Convenient Living. Upgraded Flooring throughout with Tile & LVP. Kitchen has Granite Countertops, Stainless Steel Appliances, Gas Cooktop & Pass-Thru Window to Dining/Great Room with Gas Fireplace & Bright Windows & Slider to Backyard. Backyard offers Heated Play Pool, Tranquil Seating Area, Covered Patio & NO Neighbors behind. Master Bedroom is Split from Secondary Bedrooms & has Large W/I Closet, Double Sink Bath w/Separate Tub & Shower. Upgrades include Plantation Shutters t/o Home & Dishwasher & Refrigerator are ONE year new! 2 Car Garage w/Built In Cabinets. Gated Community is located near Shopping, Dining, Parks & Hiking Mountains. Great School District is a Bonus to this Lovely Home's Location
Home Details
Home Type
- Single Family
Est. Annual Taxes
- $2,225
Year Built
- Built in 2002
Lot Details
- 6,148 Sq Ft Lot
- Desert faces the front and back of the property
- Block Wall Fence
- Front and Back Yard Sprinklers
- Sprinklers on Timer
HOA Fees
- $75 Monthly HOA Fees
Parking
- 2 Car Garage
- Garage Door Opener
Home Design
- Wood Frame Construction
- Tile Roof
- Stucco
Interior Spaces
- 1,845 Sq Ft Home
- 1-Story Property
- Ceiling Fan
- Gas Fireplace
- Double Pane Windows
- Solar Screens
- Mountain Views
Kitchen
- Eat-In Kitchen
- Breakfast Bar
- Gas Cooktop
- Built-In Microwave
- Granite Countertops
Flooring
- Floors Updated in 2023
- Tile
- Vinyl
Bedrooms and Bathrooms
- 3 Bedrooms
- Primary Bathroom is a Full Bathroom
- 2 Bathrooms
- Dual Vanity Sinks in Primary Bathroom
- Bathtub With Separate Shower Stall
Outdoor Features
- Play Pool
- Covered patio or porch
Schools
- Terramar Academy Of The Arts Elementary And Middle School
- Mountain Ridge High School
Utilities
- Refrigerated Cooling System
- Heating System Uses Natural Gas
- Water Softener
- High Speed Internet
- Cable TV Available
Additional Features
- No Interior Steps
- Property is near a bus stop
Listing and Financial Details
- Tax Lot 10
- Assessor Parcel Number 201-07-018
Community Details
Overview
- Association fees include ground maintenance
- Brown Management Association, Phone Number (480) 539-1396
- Built by Rising Star
- Eagle Highlands North Subdivision
Recreation
- Bike Trail
Security
- Gated Community
Map
Home Values in the Area
Average Home Value in this Area
Property History
| Date | Event | Price | Change | Sq Ft Price |
|---|---|---|---|---|
| 03/06/2025 03/06/25 | Sold | $513,000 | +0.8% | $278 / Sq Ft |
| 02/02/2025 02/02/25 | Pending | -- | -- | -- |
| 01/25/2025 01/25/25 | For Sale | $509,000 | +59.6% | $276 / Sq Ft |
| 04/17/2019 04/17/19 | Sold | $319,000 | -3.0% | $173 / Sq Ft |
| 03/07/2019 03/07/19 | Pending | -- | -- | -- |
| 02/28/2019 02/28/19 | Price Changed | $328,900 | -0.9% | $178 / Sq Ft |
| 01/24/2019 01/24/19 | For Sale | $331,900 | +28.6% | $180 / Sq Ft |
| 06/29/2015 06/29/15 | Sold | $258,000 | -0.6% | $140 / Sq Ft |
| 05/23/2015 05/23/15 | Pending | -- | -- | -- |
| 05/16/2015 05/16/15 | Price Changed | $259,500 | -2.8% | $141 / Sq Ft |
| 02/22/2015 02/22/15 | Price Changed | $267,000 | -0.7% | $145 / Sq Ft |
| 11/04/2014 11/04/14 | Price Changed | $269,000 | -2.2% | $146 / Sq Ft |
| 09/04/2014 09/04/14 | For Sale | $275,000 | -- | $149 / Sq Ft |
Tax History
| Year | Tax Paid | Tax Assessment Tax Assessment Total Assessment is a certain percentage of the fair market value that is determined by local assessors to be the total taxable value of land and additions on the property. | Land | Improvement |
|---|---|---|---|---|
| 2025 | $2,225 | $23,555 | -- | -- |
| 2024 | $2,347 | $22,433 | -- | -- |
| 2023 | $2,347 | $37,380 | $7,470 | $29,910 |
| 2022 | $2,268 | $28,480 | $5,690 | $22,790 |
| 2021 | $2,328 | $26,030 | $5,200 | $20,830 |
| 2020 | $2,288 | $23,910 | $4,780 | $19,130 |
| 2019 | $2,222 | $22,780 | $4,550 | $18,230 |
| 2018 | $1,841 | $22,110 | $4,420 | $17,690 |
| 2017 | $1,778 | $20,530 | $4,100 | $16,430 |
| 2016 | $1,677 | $19,710 | $3,940 | $15,770 |
| 2015 | $987 | $12,520 | $2,500 | $10,020 |
Mortgage History
| Date | Status | Loan Amount | Loan Type |
|---|---|---|---|
| Open | $503,708 | FHA | |
| Previous Owner | $255,200 | New Conventional | |
| Previous Owner | $206,400 | New Conventional | |
| Previous Owner | $394,725 | Reverse Mortgage Home Equity Conversion Mortgage | |
| Previous Owner | $144,150 | Fannie Mae Freddie Mac | |
| Previous Owner | $148,800 | Credit Line Revolving | |
| Previous Owner | $133,800 | New Conventional |
Deed History
| Date | Type | Sale Price | Title Company |
|---|---|---|---|
| Warranty Deed | $513,000 | Empire Title Agency | |
| Warranty Deed | $319,000 | Driggs Title Agency Inc | |
| Interfamily Deed Transfer | -- | None Available | |
| Interfamily Deed Transfer | -- | First American Title Ins Co | |
| Warranty Deed | $258,000 | First American Title Ins Co | |
| Interfamily Deed Transfer | -- | First American Title Ins Co | |
| Interfamily Deed Transfer | -- | Capital Title Agency Inc | |
| Interfamily Deed Transfer | -- | Capital Title Agency Inc | |
| Interfamily Deed Transfer | -- | None Available | |
| Corporate Deed | $184,196 | Old Republic Title Agency |
Similar Homes in the area
Source: Arizona Regional Multiple Listing Service (ARMLS)
MLS Number: 6810759
APN: 201-07-018
- 26826 N 66th Ln Unit 12
- 26814 N 65th Dr
- 6754 W Andrea Dr
- 6522 W Molly Ln
- 26743 N 65th Dr Unit 100
- 26808 N 64th Ln
- 6442 W Cavedale Dr
- 6908 W Jasmine Trail
- 6777 W Tether Trail
- 6785 W Tether Trail
- 6926 W Spur Dr
- 6778 W Lariat Ln
- 6526 W Briles Rd
- 26028 N 66th Dr
- 6539 W Briles Rd
- 6983 W Andrea Dr
- 27222 N 64th Dr
- 6920 W Tether Trail
- 6612 W Paso Trail
- 7070 W Andrea Dr
