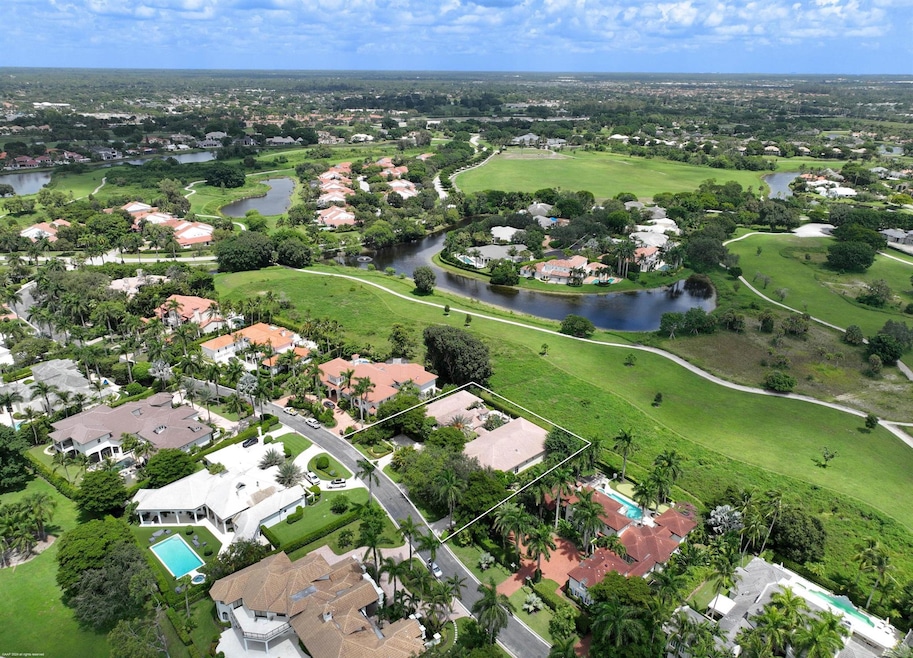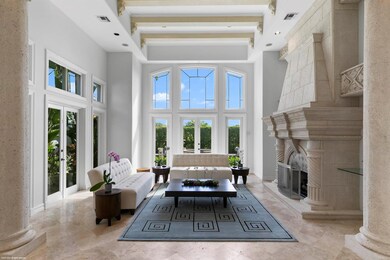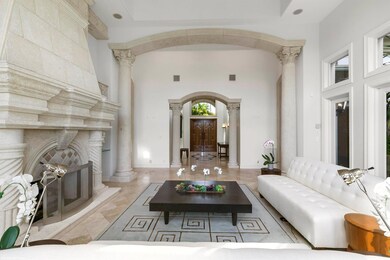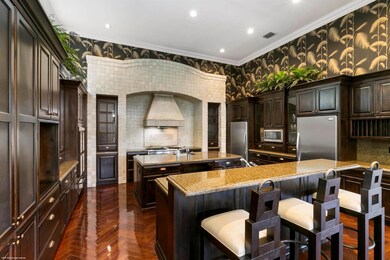
2682 Sheltingham Dr Wellington, FL 33414
Palm Beach Polo and Country NeighborhoodHighlights
- Golf Course Community
- Gated with Attendant
- Golf Course View
- Elbridge Gale Elementary School Rated A-
- Heated Pool
- 23,292 Sq Ft lot
About This Home
As of January 2025You're going to love this exquisite 5 bedroom, 8 bathroom residence nestled in the exclusive Kensington community of Palm Beach Polo. This home achieves the perfect balance between the comfort and beauty of a spacious layout while still protecting your privacy with separate wings that enhance the flow and functionality of all the spaces. The primary suite and office/bedroom are thoughtfully situated on one side, creating a secluded place for work or respite; while the remaining bedrooms are located on the opposite side, ideal for family or guests. The ambiance of the large fireplace and sun filled living room, creates the perfect mood for cozy evenings in alone or with guests. The spacious kitchen, with Thermador and Frigidaire Gallery appliances, will mean effortless entertaining
Last Buyer's Agent
Equestrian Sotheby's International Realty Inc. License #652984

Home Details
Home Type
- Single Family
Est. Annual Taxes
- $58,195
Year Built
- Built in 1998
Lot Details
- 0.53 Acre Lot
- Lot Dimensions are 137 x 160 x 159 x 162
- Sprinkler System
- Property is zoned WELL_P
HOA Fees
- $586 Monthly HOA Fees
Parking
- 3 Car Attached Garage
- Garage Door Opener
- Circular Driveway
Property Views
- Golf Course
- Canal
Home Design
- Mediterranean Architecture
- Concrete Roof
Interior Spaces
- 5,763 Sq Ft Home
- 1-Story Property
- Partially Furnished
- Bar
- Vaulted Ceiling
- Ceiling Fan
- Fireplace
- Blinds
- French Doors
- Entrance Foyer
- Formal Dining Room
- Tile Flooring
- Attic
Kitchen
- Breakfast Bar
- Built-In Oven
- Gas Range
- Microwave
- Dishwasher
Bedrooms and Bathrooms
- 5 Bedrooms
- Split Bedroom Floorplan
- Walk-In Closet
- Dual Sinks
- Separate Shower in Primary Bathroom
Laundry
- Laundry Room
- Dryer
- Washer
Home Security
- Home Security System
- Fire and Smoke Detector
Pool
- Heated Pool
- Pool Equipment or Cover
Outdoor Features
- Patio
- Outdoor Grill
Utilities
- Central Heating and Cooling System
- Electric Water Heater
- Cable TV Available
Listing and Financial Details
- Assessor Parcel Number 73414414440000180
- Seller Considering Concessions
Community Details
Overview
- Association fees include common areas, security
- Kensington Subdivision
Amenities
- Clubhouse
Recreation
- Golf Course Community
- Tennis Courts
- Pickleball Courts
- Trails
Security
- Gated with Attendant
- Resident Manager or Management On Site
Map
Home Values in the Area
Average Home Value in this Area
Property History
| Date | Event | Price | Change | Sq Ft Price |
|---|---|---|---|---|
| 01/30/2025 01/30/25 | Sold | $3,400,000 | -17.1% | $590 / Sq Ft |
| 01/24/2025 01/24/25 | Pending | -- | -- | -- |
| 08/31/2024 08/31/24 | For Sale | $4,100,000 | -- | $711 / Sq Ft |
Tax History
| Year | Tax Paid | Tax Assessment Tax Assessment Total Assessment is a certain percentage of the fair market value that is determined by local assessors to be the total taxable value of land and additions on the property. | Land | Improvement |
|---|---|---|---|---|
| 2024 | $58,648 | $3,086,500 | -- | -- |
| 2023 | $58,195 | $2,881,656 | $0 | $0 |
| 2022 | $55,567 | $2,619,687 | $0 | $0 |
| 2021 | $47,845 | $2,381,534 | $872,000 | $1,509,534 |
| 2020 | $50,361 | $2,489,998 | $640,000 | $1,849,998 |
| 2019 | $54,154 | $2,649,649 | $640,000 | $2,009,649 |
| 2018 | $58,333 | $2,935,098 | $848,699 | $2,086,399 |
| 2017 | $55,452 | $2,895,402 | $848,699 | $2,046,703 |
| 2016 | $53,581 | $2,439,374 | $0 | $0 |
| 2015 | $51,977 | $2,217,613 | $0 | $0 |
| 2014 | $46,919 | $2,016,012 | $0 | $0 |
Mortgage History
| Date | Status | Loan Amount | Loan Type |
|---|---|---|---|
| Previous Owner | $1,951,173 | New Conventional | |
| Previous Owner | $2,100,000 | Unknown | |
| Previous Owner | $172,000 | No Value Available |
Deed History
| Date | Type | Sale Price | Title Company |
|---|---|---|---|
| Warranty Deed | $3,400,000 | None Listed On Document | |
| Warranty Deed | $3,400,000 | None Listed On Document | |
| Interfamily Deed Transfer | -- | First American Mortgage Sln | |
| Warranty Deed | -- | Attorney | |
| Warranty Deed | $2,500,000 | -- | |
| Warranty Deed | $280,000 | -- | |
| Deed | $230,000 | -- |
Similar Homes in Wellington, FL
Source: BeachesMLS
MLS Number: R11016910
APN: 73-41-44-14-44-000-0180
- 2698 Sheltingham Dr
- 2658 Sheltingham Dr
- 2600 Fairway Island Dr
- 2920 Twin Oaks Way
- 2722 Sheltingham Dr
- 2800 Twin Oaks Way
- 2931 Twin Oaks Way
- 2951 Twin Oaks Way
- 2781 Twin Oaks Way
- 2552 Sheltingham Dr
- 2523 Windsor Way Ct
- 2680 Twin Oaks Way
- 2514 Windsor Way Ct
- 2491 Windsor Way Ct
- 2624 Muirfield Ct
- 2475 Windsor Way Ct
- 2450 Windsor Way Ct
- 2627 Muirfield Ct
- 2442 Windsor Way Ct
- 2623 Muirfield Ct






