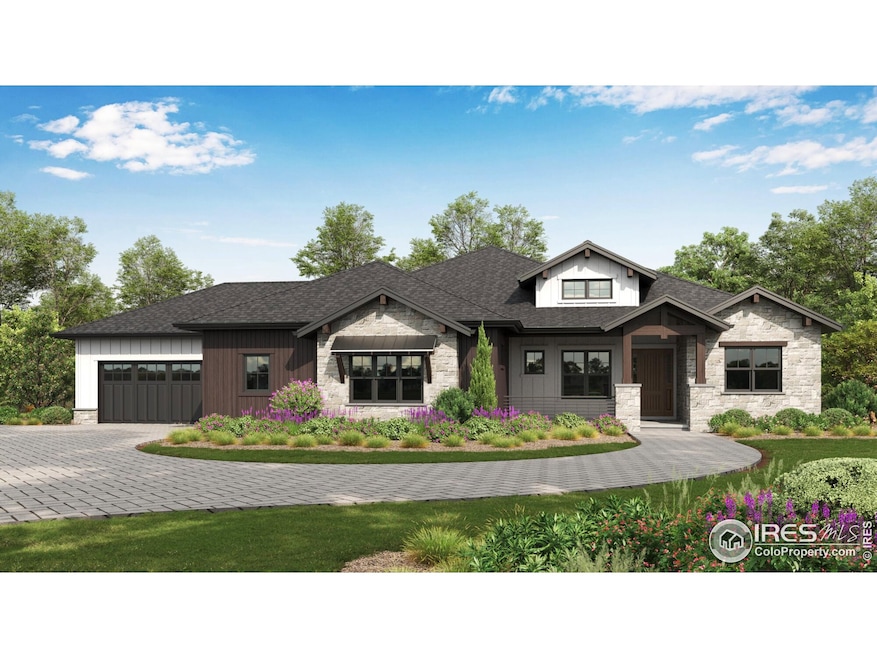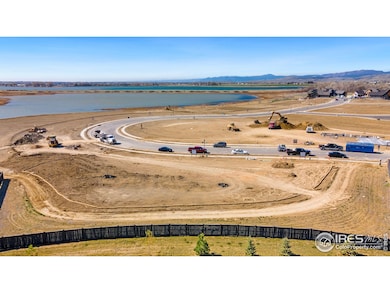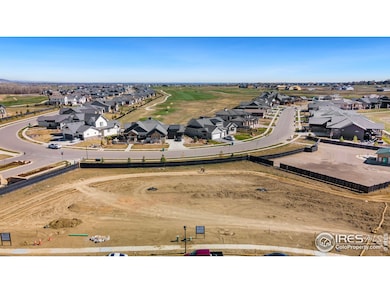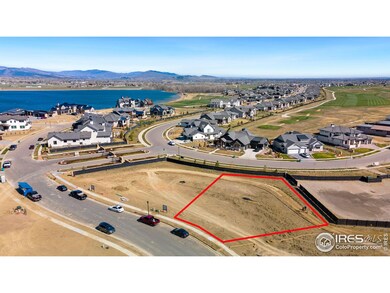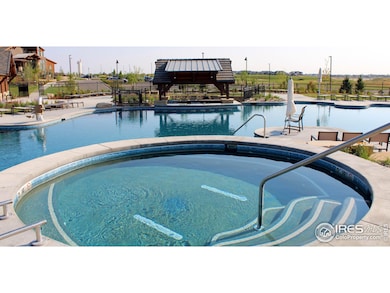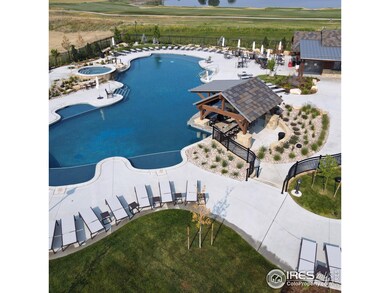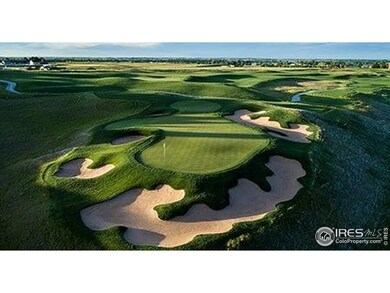
2682 Southwind Rd Berthoud, CO 80513
Estimated payment $14,104/month
Highlights
- Water Views
- Fitness Center
- Gated Community
- Carrie Martin Elementary School Rated 9+
- New Construction
- Open Floorplan
About This Home
Presented by Lifestyle Custom Homes by Ed Rust, The Aspen Grove is an exceptional new residence nestled in the exclusive gated enclave of Heron Lakes, known as "The Rookery."This thoughtfully designed home includes a Full TPC Golf Membership, inviting you to enjoy an elite golfing lifestyle in a truly premier setting.Inside, the owner's retreat offers a peaceful sanctuary, ideal for relaxation and renewal. The gourmet kitchen is a chef's dream-outfitted with top-of-the-line stainless steel appliances and elegant granite or quartz countertops-creating the perfect blend of beauty and function.Expansive sliding doors lead to a spacious covered patio, ideal for entertaining or taking in the incredible views. The main floor also features a private guest ensuite and a custom sliding-door office, offering flexibility and comfort.The finished lower level is designed with entertainment in mind, featuring two additional spacious bedrooms, a stylish walk-up wet bar, and an oversized recreation room.Every detail of The Aspen Grove has been carefully curated, from low-voltage smart home technology to luxury finishes throughout. Set on an estate-sized lot with stunning water and mountain views, this home offers an unmatched outdoor living experience from the moment you move in.
Home Details
Home Type
- Single Family
Est. Annual Taxes
- $3,482
Year Built
- Built in 2025 | New Construction
Lot Details
- 0.42 Acre Lot
- Partially Fenced Property
- Level Lot
- Sprinkler System
Parking
- 3 Car Attached Garage
- Heated Garage
Property Views
- Water
- Mountain
Home Design
- Wood Frame Construction
- Concrete Roof
Interior Spaces
- 4,329 Sq Ft Home
- 1-Story Property
- Open Floorplan
- Cathedral Ceiling
- Living Room with Fireplace
- Home Office
- Basement Fills Entire Space Under The House
- Laundry on main level
Kitchen
- Eat-In Kitchen
- Gas Oven or Range
- Dishwasher
- Disposal
Flooring
- Wood
- Carpet
Bedrooms and Bathrooms
- 5 Bedrooms
- Primary bathroom on main floor
- Bathtub and Shower Combination in Primary Bathroom
Eco-Friendly Details
- Energy-Efficient Thermostat
Outdoor Features
- Deck
- Patio
- Exterior Lighting
Location
- Property is near a park
- Property is near a golf course
Schools
- Carrie Martin Elementary School
- New Vision Charter Middle School
- Thompson Valley High School
Utilities
- Forced Air Heating and Cooling System
- High Speed Internet
- Cable TV Available
Listing and Financial Details
- Assessor Parcel Number R1661706
Community Details
Overview
- No Home Owners Association
- Built by Ed Rust Lifestyle Custom
- Heron Lakes 3Rd Filing Subdivision
Recreation
- Fitness Center
- Community Pool
- Park
Security
- Gated Community
Map
Home Values in the Area
Average Home Value in this Area
Tax History
| Year | Tax Paid | Tax Assessment Tax Assessment Total Assessment is a certain percentage of the fair market value that is determined by local assessors to be the total taxable value of land and additions on the property. | Land | Improvement |
|---|---|---|---|---|
| 2025 | $3,299 | $20,618 | $20,618 | -- |
| 2024 | $3,299 | $20,032 | $20,032 | -- |
| 2022 | $6,460 | $39,585 | $39,585 | $0 |
| 2021 | $6,163 | $37,961 | $37,961 | $0 |
| 2020 | $1,122 | $6,670 | $6,670 | $0 |
| 2019 | $1,104 | $6,670 | $6,670 | $0 |
| 2018 | $862 | $5,278 | $5,278 | $0 |
| 2017 | $721 | $5,278 | $5,278 | $0 |
Property History
| Date | Event | Price | Change | Sq Ft Price |
|---|---|---|---|---|
| 04/15/2025 04/15/25 | For Sale | $2,475,000 | +607.1% | $572 / Sq Ft |
| 04/14/2023 04/14/23 | Sold | $350,000 | -6.7% | -- |
| 07/26/2022 07/26/22 | For Sale | $375,000 | -- | -- |
Deed History
| Date | Type | Sale Price | Title Company |
|---|---|---|---|
| Special Warranty Deed | $350,000 | Ascendant Title | |
| Corporate Deed | -- | -- |
Mortgage History
| Date | Status | Loan Amount | Loan Type |
|---|---|---|---|
| Closed | $245,000 | Credit Line Revolving |
Similar Homes in the area
Source: IRES MLS
MLS Number: 1031230
APN: 94044-29-002
- 2664 Southwind Rd
- 2774 Heron Lakes Pkwy
- 2568 Southwind Rd
- 2554 Southwind Rd
- 2638 Southwind Rd
- 2770 Heron Lakes Pkwy
- 2635 Southwind Rd
- 2766 Heron Lakes Pkwy
- 2654 Big Creek Ct
- 2609 Big Creek Ct
- 2622 Big Creek Ct
- 2696 Bluewater Rd
- 2622 Bluewater Rd
- 2672 Bluewater Rd
- 2824 Southwind Rd
- 2673 Bluewater Rd
- 2552 Bluewater Rd
- 2598 Bluewater Rd
- 2648 Bluewater Rd
- 2805 Potomac Ct
