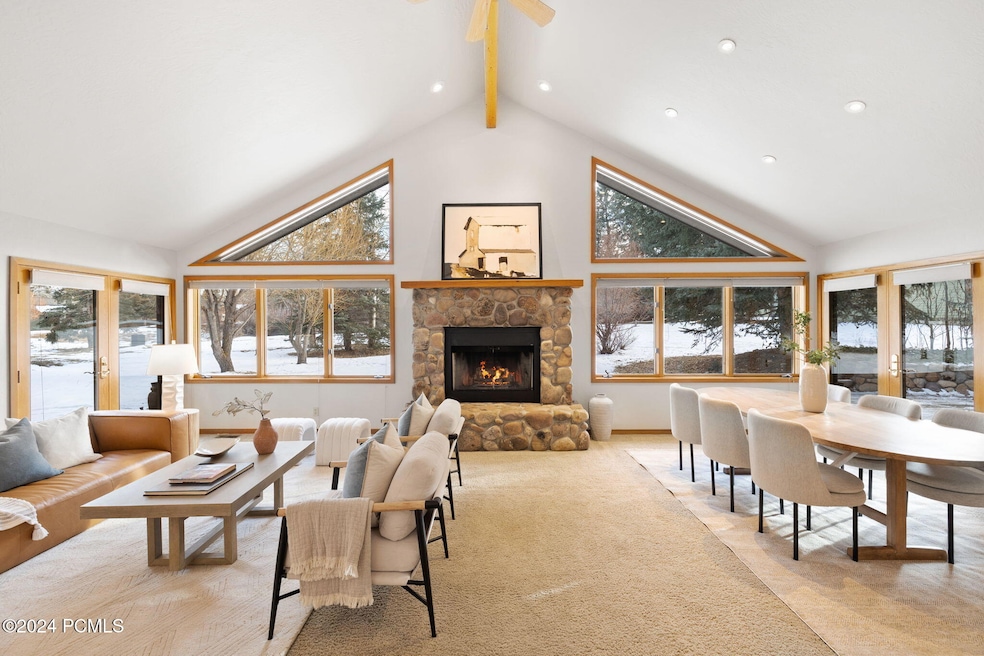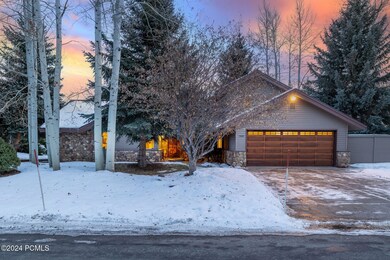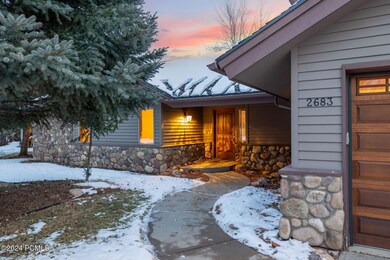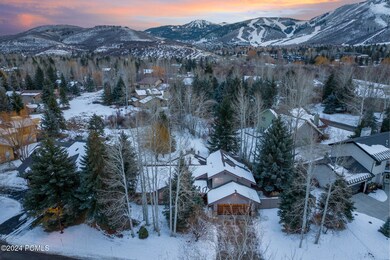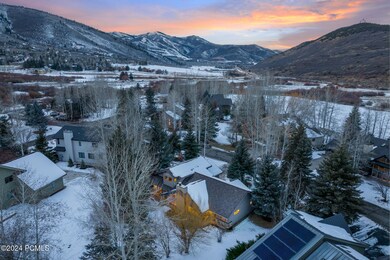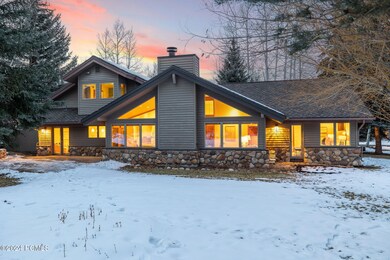
2683 Creek Dr Park City, UT 84060
Highlights
- View of Trees or Woods
- 0.3 Acre Lot
- Vaulted Ceiling
- McPolin Elementary School Rated A
- Wood Burning Stove
- Wood Flooring
About This Home
As of February 2025Nestled in the heart of the desirable Park Meadows subdivision, this 4-bedroom, 3-bathroom home offers a perfect blend of comfort, functionality, and natural beauty. With a thoughtfully designed floor plan, the home is filled with natural light from large windows that create a warm and welcoming atmosphere.
The main level features a spacious primary suite with an en-suite bathroom, ensuring convenience and privacy, along with a guest suite ideal for visitors. The expansive living room, complete with big windows and a wood-burning fireplace, serves as the heart of the home—a cozy and inviting space for gatherings.
Perfect for entertaining, the living area opens onto a shaded patio, ideal for summer barbecues or relaxing afternoons. The flat yard offers plenty of space for outdoor activities and backs up to open space, ensuring privacy. Additional features include a dedicated fenced area for a dog and a shed for extra storage.
The upper level includes two bedrooms and a shared bathroom, offering excellent functionality for families or guests. This versatile layout adapts easily to a variety of lifestyles.
Ideally located near the Park City bus route, the home provides easy access to local amenities and activities. A neighborhood park is just a short walk away, and nearby walking and bike trails offer endless opportunities to explore the area's natural beauty. Outdoor enthusiasts will love the proximity to world-class skiing, a BMX park, the Park City Municipal Golf Course, and the option to join the exclusive Park Meadows Golf Course with a private membership.
This home's combination of a prime location, functional layout, and thoughtful features makes it an incredible opportunity to enjoy the best of the Park City lifestyle. Don't miss your chance to make it yours!
Home Details
Home Type
- Single Family
Est. Annual Taxes
- $6,112
Year Built
- Built in 1990
Lot Details
- 0.3 Acre Lot
- Partially Fenced Property
- Landscaped
- Level Lot
- Sprinklers on Timer
- Few Trees
HOA Fees
- $3 Monthly HOA Fees
Parking
- 2 Car Attached Garage
- Garage Door Opener
Property Views
- Woods
- Trees
Home Design
- Wood Frame Construction
- Shingle Roof
- Asphalt Roof
- Wood Siding
- Stone Siding
- Concrete Perimeter Foundation
- Stone
Interior Spaces
- 2,678 Sq Ft Home
- Multi-Level Property
- Vaulted Ceiling
- Ceiling Fan
- Wood Burning Stove
- Fireplace With Gas Starter
- Great Room
- Dining Room
- Storage
- Crawl Space
- Fire and Smoke Detector
Kitchen
- Eat-In Kitchen
- Oven
- Gas Range
- Dishwasher
- Kitchen Island
- Granite Countertops
- Disposal
Flooring
- Wood
- Carpet
- Stone
- Tile
Bedrooms and Bathrooms
- 4 Bedrooms | 1 Primary Bedroom on Main
- Walk-In Closet
- Double Vanity
Laundry
- Laundry Room
- Washer and Gas Dryer Hookup
Outdoor Features
- Patio
- Shed
- Porch
Utilities
- No Cooling
- Forced Air Heating System
- Heating System Uses Natural Gas
- Programmable Thermostat
- Natural Gas Connected
- Gas Water Heater
- Water Softener is Owned
- High Speed Internet
- Phone Available
- Cable TV Available
Listing and Financial Details
- Assessor Parcel Number Mcl-36
Community Details
Overview
- Association fees include management fees
- Association Phone (435) 640-4106
- Visit Association Website
- Mcleod Creek Subdivision
Amenities
- Common Area
Recreation
- Trails
Map
Home Values in the Area
Average Home Value in this Area
Property History
| Date | Event | Price | Change | Sq Ft Price |
|---|---|---|---|---|
| 02/03/2025 02/03/25 | Sold | -- | -- | -- |
| 12/26/2024 12/26/24 | Pending | -- | -- | -- |
| 12/20/2024 12/20/24 | For Sale | $2,550,000 | -- | $952 / Sq Ft |
Tax History
| Year | Tax Paid | Tax Assessment Tax Assessment Total Assessment is a certain percentage of the fair market value that is determined by local assessors to be the total taxable value of land and additions on the property. | Land | Improvement |
|---|---|---|---|---|
| 2023 | $5,214 | $924,820 | $385,000 | $539,820 |
| 2022 | $5,518 | $837,752 | $385,000 | $452,752 |
| 2021 | $4,012 | $526,471 | $178,200 | $348,271 |
| 2020 | $3,455 | $427,117 | $148,500 | $278,617 |
| 2019 | $3,000 | $364,428 | $148,500 | $215,928 |
| 2018 | $3,000 | $364,428 | $148,500 | $215,928 |
| 2017 | $2,850 | $364,428 | $148,500 | $215,928 |
| 2016 | $2,900 | $360,945 | $148,500 | $212,445 |
| 2015 | $3,061 | $360,945 | $0 | $0 |
| 2013 | $3,251 | $357,463 | $0 | $0 |
Mortgage History
| Date | Status | Loan Amount | Loan Type |
|---|---|---|---|
| Open | $1,900,000 | New Conventional | |
| Closed | $1,900,000 | New Conventional | |
| Previous Owner | $700,000 | New Conventional | |
| Previous Owner | $250,000 | Commercial | |
| Previous Owner | $20,000 | Credit Line Revolving | |
| Previous Owner | $125,000 | New Conventional |
Deed History
| Date | Type | Sale Price | Title Company |
|---|---|---|---|
| Warranty Deed | -- | Metro National Title | |
| Warranty Deed | -- | Metro National Title |
Similar Homes in Park City, UT
Source: Park City Board of REALTORS®
MLS Number: 12404880
APN: MCL-36
- 2743 Meadow Creek Dr
- 745 Quaking Aspen Ct
- 322 White Pine Ct Unit 322
- 39 White Pine Ct
- 253 White Pine Ct
- 2268 Jupiter View Dr
- 2407 Holiday Ranch Loop Rd Unit 37
- 2407 Holiday Ranch Loop Rd
- 843 River Birch Ct
- 858 Red Maple Ct
- 2260 Park Ave Unit 11
- 515 Saddle View Way Unit 23
- 3057 Oak Rim Ln
- 467 Windrift Ln Unit 4
- 2376 Lucky John Dr
- 20 Racquet Club Dr
- 20 Racquet Club Dr Unit 20
- 3001 American Saddler Dr
- 3157 American Saddler Dr
- 2422 Iron Canyon Dr
