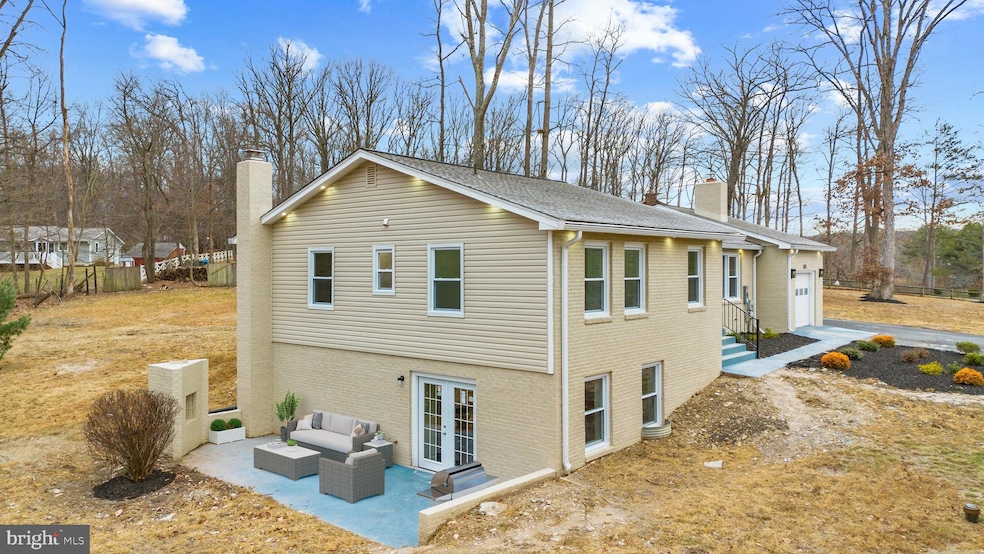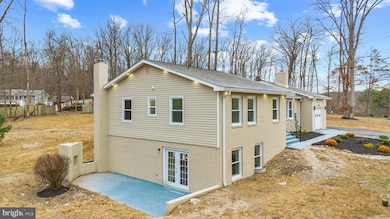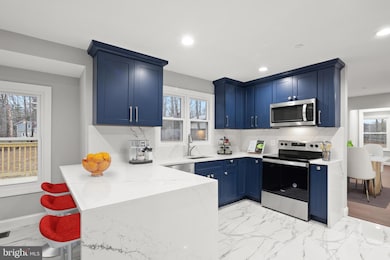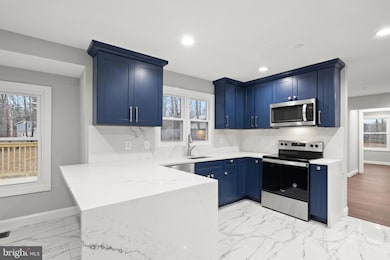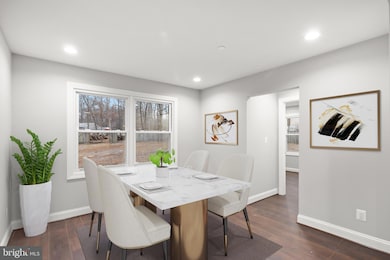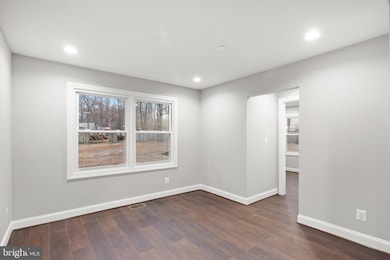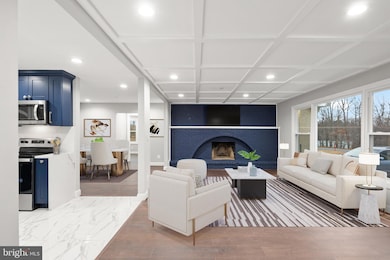
2683 Walston Rd Mount Airy, MD 21771
Estimated payment $4,211/month
Highlights
- Deck
- Rambler Architecture
- No HOA
- Winfield Elementary School Rated A-
- Wood Flooring
- Game Room
About This Home
Great opportunity to own a Stunning, Gorgeous and Beautifully remodeled single-family Rancher- style "open floor plan" home located on a 1.18 acre lot. This house has the following exciting new features: whole house sprinkler system (2024), whole house HVAC duct system (2024), new high efficiency 18 SEER Trane Heat Pump System (2024), electric water heater (2024), 200 amp Electrical panel with dual function circuit breakers (CAFCI and GFCI) (2024), whole house water filtration system (2024), blue kitchen cabinets with white quartz countertop (2024), whole house luxury vinyl flooring (2024), kitchen appliances (2024), new state of the art game/movie room equipped with Klipsch 9.2 in-wall surround sound system (2024), a new outdoor deck (2024) and much more.
Home Details
Home Type
- Single Family
Est. Annual Taxes
- $6,059
Year Built
- Built in 1979 | Remodeled in 2024
Lot Details
- 1.18 Acre Lot
- Property is in excellent condition
Parking
- 1 Car Attached Garage
- Front Facing Garage
- Driveway
Home Design
- Rambler Architecture
- Split Level Home
- Brick Front
Interior Spaces
- Property has 2 Levels
- Brick Fireplace
- Living Room
- Dining Room
- Game Room
Flooring
- Wood
- Luxury Vinyl Plank Tile
Bedrooms and Bathrooms
- En-Suite Primary Bedroom
Finished Basement
- Walk-Out Basement
- Connecting Stairway
- Laundry in Basement
Accessible Home Design
- Level Entry For Accessibility
Outdoor Features
- Deck
- Patio
- Exterior Lighting
Utilities
- Central Air
- Back Up Electric Heat Pump System
- 200+ Amp Service
- Well
- Electric Water Heater
- On Site Septic
Community Details
- No Home Owners Association
- Valley View Subdivision
Listing and Financial Details
- Tax Lot 69A
- Assessor Parcel Number 0709019480
Map
Home Values in the Area
Average Home Value in this Area
Tax History
| Year | Tax Paid | Tax Assessment Tax Assessment Total Assessment is a certain percentage of the fair market value that is determined by local assessors to be the total taxable value of land and additions on the property. | Land | Improvement |
|---|---|---|---|---|
| 2024 | $4,910 | $433,100 | $181,800 | $251,300 |
| 2023 | $4,728 | $416,867 | $0 | $0 |
| 2022 | $4,546 | $400,633 | $0 | $0 |
| 2021 | $8,927 | $384,400 | $141,800 | $242,600 |
| 2020 | $4,305 | $375,667 | $0 | $0 |
| 2019 | $4,206 | $366,933 | $0 | $0 |
| 2018 | $4,071 | $358,200 | $141,800 | $216,400 |
| 2017 | $3,927 | $345,300 | $0 | $0 |
| 2016 | -- | $332,400 | $0 | $0 |
| 2015 | -- | $319,500 | $0 | $0 |
| 2014 | -- | $319,000 | $0 | $0 |
Property History
| Date | Event | Price | Change | Sq Ft Price |
|---|---|---|---|---|
| 04/25/2025 04/25/25 | Price Changed | $664,000 | -2.9% | $206 / Sq Ft |
| 04/10/2025 04/10/25 | Price Changed | $684,000 | -2.3% | $212 / Sq Ft |
| 03/17/2025 03/17/25 | Price Changed | $699,995 | -4.1% | $217 / Sq Ft |
| 03/04/2025 03/04/25 | Price Changed | $729,900 | -5.2% | $226 / Sq Ft |
| 01/03/2025 01/03/25 | Price Changed | $769,900 | -3.8% | $239 / Sq Ft |
| 12/23/2024 12/23/24 | For Sale | $799,900 | 0.0% | $248 / Sq Ft |
| 12/10/2024 12/10/24 | Off Market | $799,900 | -- | -- |
| 12/08/2024 12/08/24 | For Sale | $799,900 | 0.0% | $248 / Sq Ft |
| 11/29/2024 11/29/24 | Price Changed | $799,900 | +110.5% | $248 / Sq Ft |
| 09/14/2023 09/14/23 | Sold | $380,000 | 0.0% | $156 / Sq Ft |
| 08/08/2023 08/08/23 | Pending | -- | -- | -- |
| 08/01/2023 08/01/23 | Off Market | $380,000 | -- | -- |
| 07/28/2023 07/28/23 | For Sale | $360,000 | -5.3% | $148 / Sq Ft |
| 07/24/2023 07/24/23 | Off Market | $380,000 | -- | -- |
| 07/20/2023 07/20/23 | For Sale | $360,000 | -- | $148 / Sq Ft |
Deed History
| Date | Type | Sale Price | Title Company |
|---|---|---|---|
| Special Warranty Deed | $380,000 | None Listed On Document | |
| Deed | -- | None Listed On Document |
Mortgage History
| Date | Status | Loan Amount | Loan Type |
|---|---|---|---|
| Previous Owner | $422,000 | New Conventional | |
| Previous Owner | $336,580 | VA | |
| Previous Owner | $330,966 | VA | |
| Previous Owner | $341,000 | Stand Alone Second |
Similar Homes in Mount Airy, MD
Source: Bright MLS
MLS Number: MDCR2023704
APN: 09-019480
- 2670 Statiras Dr
- 4945 Jalmia Rd
- 2502 Braddock Rd
- 2918 Lonesome Dove Rd
- 0 Cabbage Spring Rd
- 2613 Liberty Rd
- 3092 Ballesteras Ct
- 5136 Woodbine Rd
- 6092 Toursome Dr
- 1441 Streaker Rd
- 2015 Sleepy Hollow Dr
- 1714 Sams Creek Rd
- 1260 Buckhorn Rd
- 6580 Day View Dr
- 2220 Timothy Dr
- 1234 Buckhorn Rd
- 4040 Salem Bottom Rd
- 3601 Hooper Rd
- 3683 Falling Green Way
- 928 Buckhorn Rd
