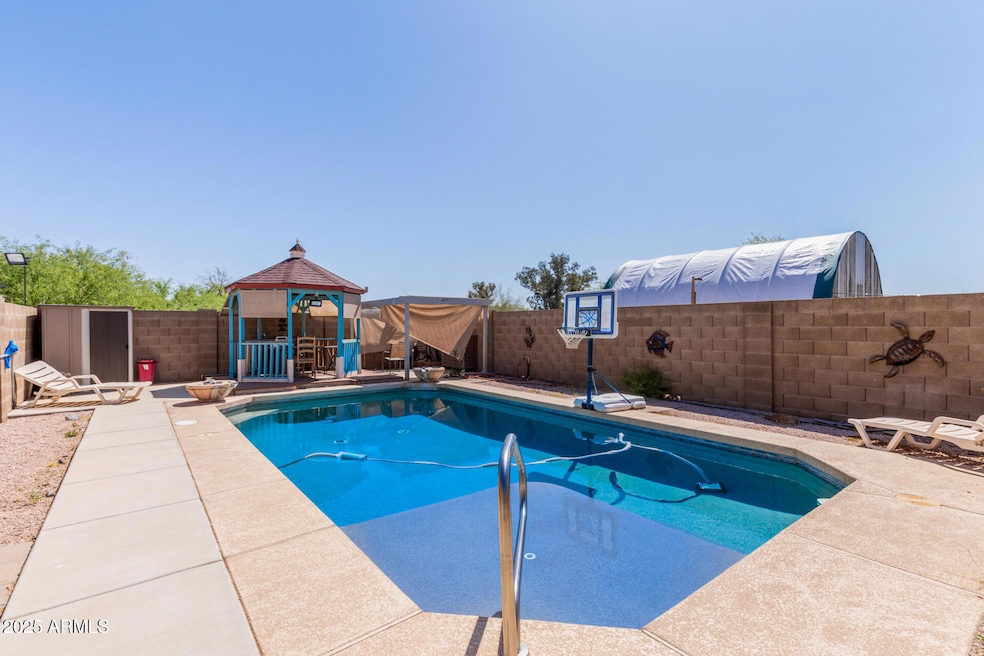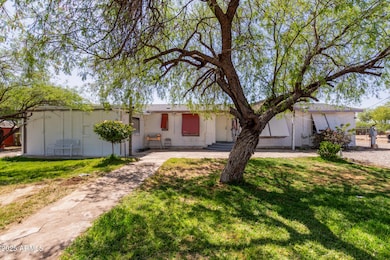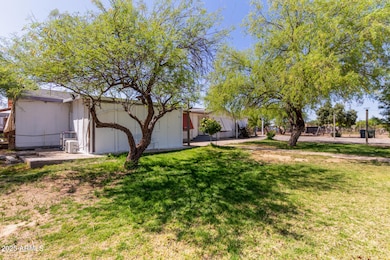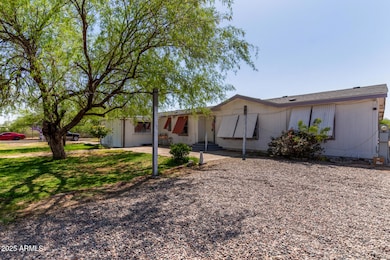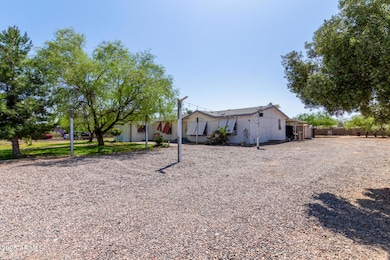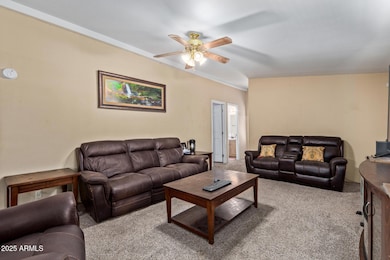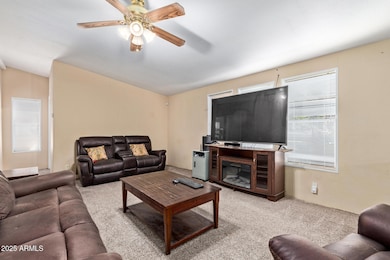
26832 N 204th Place Wittmann, AZ 85361
Estimated payment $2,890/month
Highlights
- Popular Property
- Play Pool
- Mountain View
- Horses Allowed On Property
- RV Gated
- Vaulted Ceiling
About This Home
Income producing w/4-bedroom, 3 bath home sits on 1 acre. Home features formal living, dining room, & den. Split floorplan. Beautiful open kitchen with island, pantry, tiled backsplash, lots of cabinets & white appliances, French doors that lead out to covered patio. Master retreat with private access to the den, garden tub, double sinks & walk through closet. Inside laundry room with refrigerator that conveys. Acre lot with in-ground pool that has water fountains. Gazebo, covered patio in pool area with water fountain, mature trees & grass area.
Property Details
Home Type
- Mobile/Manufactured
Est. Annual Taxes
- $1,263
Year Built
- Built in 2004
Lot Details
- 1.01 Acre Lot
- Desert faces the front and back of the property
- Wrought Iron Fence
- Block Wall Fence
- Chain Link Fence
- Front and Back Yard Sprinklers
- Sprinklers on Timer
- Grass Covered Lot
Home Design
- Wood Frame Construction
- Composition Roof
Interior Spaces
- 2,052 Sq Ft Home
- 1-Story Property
- Vaulted Ceiling
- Ceiling Fan
- Double Pane Windows
- Low Emissivity Windows
- Mountain Views
- Washer and Dryer Hookup
Kitchen
- Eat-In Kitchen
- ENERGY STAR Qualified Appliances
- Kitchen Island
Flooring
- Carpet
- Linoleum
Bedrooms and Bathrooms
- 4 Bedrooms
- Primary Bathroom is a Full Bathroom
- 3 Bathrooms
- Dual Vanity Sinks in Primary Bathroom
- Bathtub With Separate Shower Stall
Parking
- 4 Open Parking Spaces
- 3 Carport Spaces
- RV Gated
Pool
- Play Pool
- Fence Around Pool
Schools
- Nadaburg Elementary School
- Wickenburg High School
Utilities
- Cooling Available
- Heating Available
- Septic Tank
- High Speed Internet
Additional Features
- No Interior Steps
- Outdoor Storage
- Horses Allowed On Property
Community Details
- No Home Owners Association
- Association fees include no fees
- Built by CAVCO
- Chaparral Rancheros Unit 2 Subdivision
Listing and Financial Details
- Tax Lot 384
- Assessor Parcel Number 503-48-454
Map
Home Values in the Area
Average Home Value in this Area
Property History
| Date | Event | Price | Change | Sq Ft Price |
|---|---|---|---|---|
| 04/17/2025 04/17/25 | For Sale | $500,000 | +170.3% | $244 / Sq Ft |
| 12/05/2017 12/05/17 | Sold | $185,000 | +2.8% | $90 / Sq Ft |
| 10/24/2017 10/24/17 | Pending | -- | -- | -- |
| 10/16/2017 10/16/17 | For Sale | $179,900 | -- | $88 / Sq Ft |
Similar Homes in Wittmann, AZ
Source: Arizona Regional Multiple Listing Service (ARMLS)
MLS Number: 6847234
- 27602 N Denver Hill Dr
- 27802 N 207th Ave Unit 116
- 27606 N Black Butte Rd Unit 181
- 26601 N Beacon Ln
- 30540 W Oberlin Way Unit 256
- 27805 N 203rd Ave
- 00 N 205th Ave
- 23500 W Frontier Dr
- 24300 W Happy Valley Rd
- 20111 W Saguaro Vista Dr
- 28813 N 201st Ave
- 24000 W Frontier Dr
- 245XX W Frontier Dr
- 49000 W Frontier Dr
- 0000 W Frontier Dr
- 28205 N 213th Dr
- 28848 NW Grand Ave
- 0 N None Assigned Ave Unit 6830743
- 20040 W Hunter Dr
- 20128 W Steed Ridge Rd
