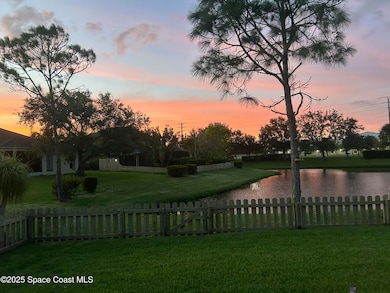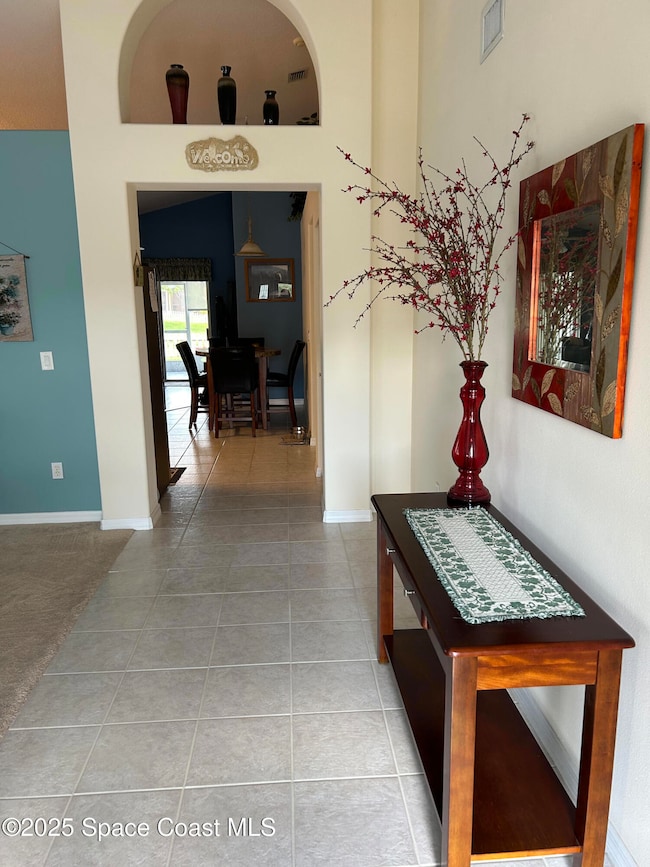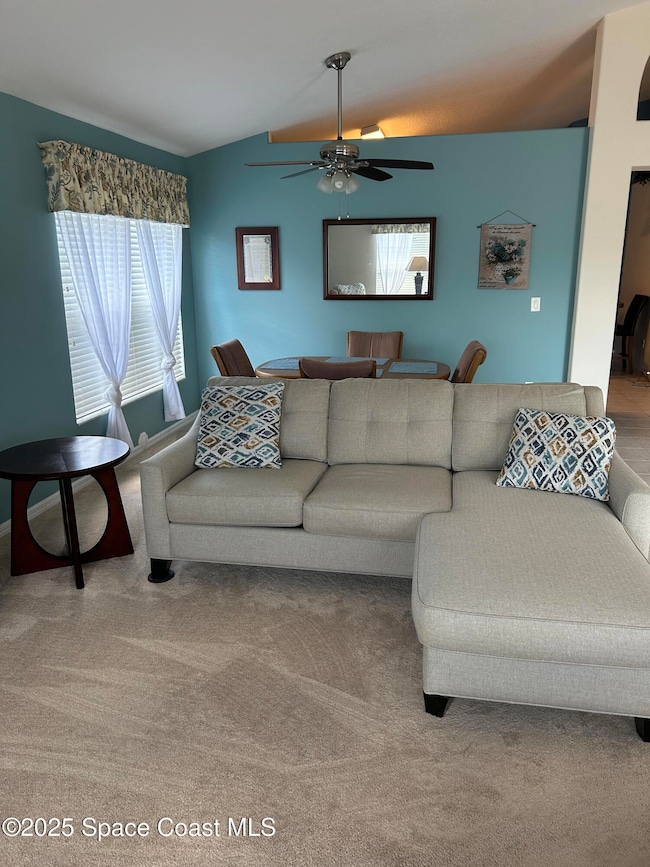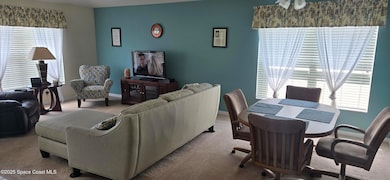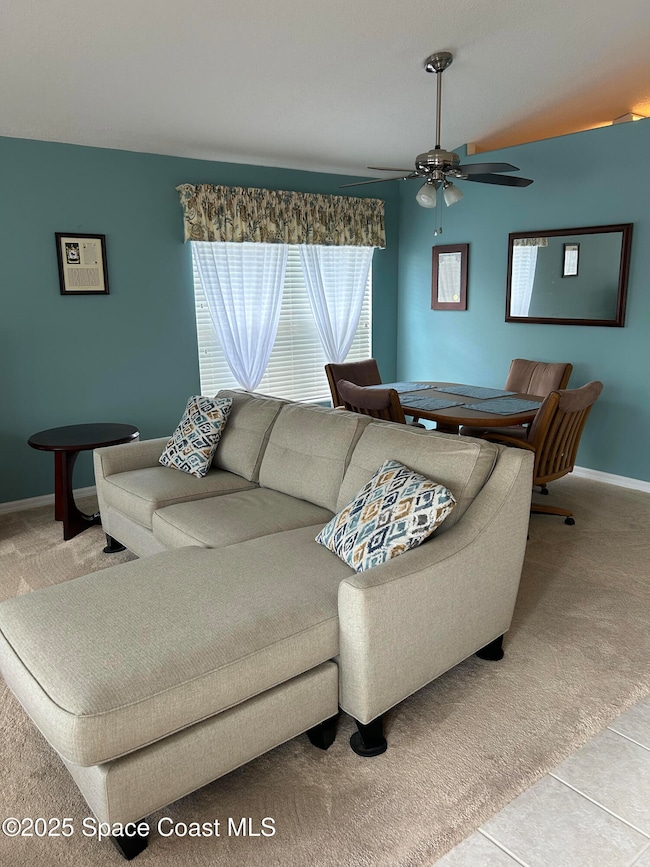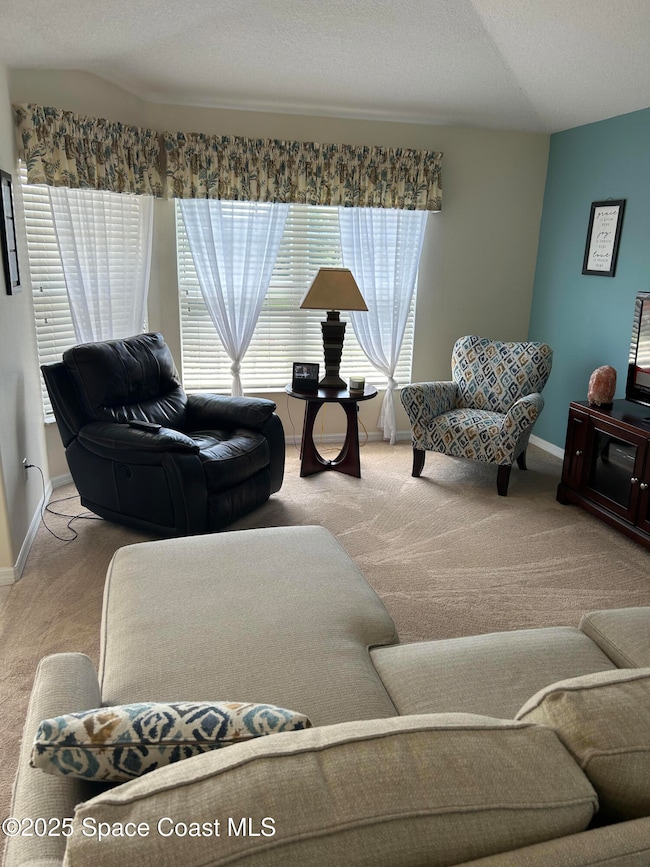
2684 Bradfordt Dr Melbourne, FL 32904
Estimated payment $2,306/month
Highlights
- Hot Property
- Pond View
- Vaulted Ceiling
- Melbourne Senior High School Rated A-
- Open Floorplan
- Traditional Architecture
About This Home
This lakefront gem is loved to perfection. Pride of ownership sparkles throughout. Living blends into dining room with bay window in front, plenty of light, vaulted ceilings and an arch into the less formal area. Spacious kitchen with glass blocks for natural light, Corian counter tops, wood cabinets, tumbled marble backsplash, stainless steel appliances and quiet dishwasher, opens seamlessly into the family room. The floors will knock your socks off! They are imported African Acacia. Stunning! Living room to cozy porch via triple sliders. Porch has customized blinds! What a tranquil ambience, no-one behind you and spectacular sunsets over the lake! Four bedrooms with a large primary ensuite. Dining room, porch and all bedrooms have ceiling fans. Beyond the porch is a wonderful paved patio. Just two aluminum shutters the rest are easy-peasy ACCORDIANS! Details and ages of systems and extras under ''Documents'' Literally a street away from A+ schools. Hurry!
Home Details
Home Type
- Single Family
Est. Annual Taxes
- $377
Year Built
- Built in 2003
Lot Details
- 5,663 Sq Ft Lot
- Southeast Facing Home
- Wood Fence
- Back Yard Fenced
- Front and Back Yard Sprinklers
HOA Fees
- $42 Monthly HOA Fees
Parking
- 2 Car Garage
Home Design
- Traditional Architecture
- Shingle Roof
- Block Exterior
- Asphalt
- Stucco
Interior Spaces
- 1,793 Sq Ft Home
- 1-Story Property
- Open Floorplan
- Furniture Can Be Negotiated
- Vaulted Ceiling
- Ceiling Fan
- Shades
- Screened Porch
- Pond Views
- Hurricane or Storm Shutters
- Laundry on lower level
Kitchen
- Breakfast Bar
- Electric Range
- Microwave
- Dishwasher
- Disposal
Flooring
- Carpet
- Tile
Bedrooms and Bathrooms
- 4 Bedrooms
- Walk-In Closet
- 2 Full Bathrooms
- Separate Shower in Primary Bathroom
Schools
- Meadowlane Elementary School
- Central Middle School
- Melbourne High School
Utilities
- Central Heating and Cooling System
- Hot Water Heating System
- Underground Utilities
- Shared Well
- Electric Water Heater
Listing and Financial Details
- Assessor Parcel Number 28-37-07-50-00000.0-0264.00
Community Details
Overview
- Westbreooke HOA Artemis Lifestyles Association, Phone Number (407) 705-2190
- Westbrooke Phase Vi Subdivision
Recreation
- Community Pool
Map
Home Values in the Area
Average Home Value in this Area
Tax History
| Year | Tax Paid | Tax Assessment Tax Assessment Total Assessment is a certain percentage of the fair market value that is determined by local assessors to be the total taxable value of land and additions on the property. | Land | Improvement |
|---|---|---|---|---|
| 2023 | $366 | $135,320 | $0 | $0 |
| 2022 | $353 | $131,380 | $0 | $0 |
| 2021 | $340 | $127,560 | $0 | $0 |
| 2020 | $283 | $125,800 | $0 | $0 |
| 2019 | $279 | $122,980 | $0 | $0 |
| 2018 | $274 | $120,690 | $0 | $0 |
| 2017 | $259 | $118,210 | $0 | $0 |
| 2016 | $258 | $115,780 | $38,500 | $77,280 |
| 2015 | $256 | $114,980 | $38,500 | $76,480 |
| 2014 | $256 | $114,070 | $33,000 | $81,070 |
Property History
| Date | Event | Price | Change | Sq Ft Price |
|---|---|---|---|---|
| 04/05/2025 04/05/25 | For Sale | $399,999 | -- | $223 / Sq Ft |
Deed History
| Date | Type | Sale Price | Title Company |
|---|---|---|---|
| Warranty Deed | $155,000 | State Title Partners Llp | |
| Warranty Deed | -- | State Title Partners Llp | |
| Warranty Deed | -- | Attorney | |
| Warranty Deed | $290,000 | -- | |
| Warranty Deed | $162,500 | -- |
Mortgage History
| Date | Status | Loan Amount | Loan Type |
|---|---|---|---|
| Open | $124,000 | No Value Available | |
| Previous Owner | $240,000 | Unknown | |
| Previous Owner | $154,341 | Purchase Money Mortgage |
About the Listing Agent

Jill and Athol Wallace are dedicated professionals who believe that their clients deserve to expect the best! Athol is a seasoned business professional (MBA) and Jill cut her teeth as a rookie awarded MVP of Prudential Doss Real Estate in 1993, sold for Coldwell Banker Stevens for 5 years in Northern Virginia, was a Property Specialist overseeing, guiding realtors and assessing appraisals nationally for a relocation company and since 2022, holding a license, along with Athol in Brevard County
Jill's Other Listings
Source: Space Coast MLS (Space Coast Association of REALTORS®)
MLS Number: 1042289
APN: 28-37-07-50-00000.0-0264.00
- 2672 Vining St
- 903 Rosalind Place
- 2737 Whistler St
- 2628 Vining St
- 2643 Bradfordt Dr
- 2712 Madrigal Ln
- 2620 Bradfordt Dr
- 2592 Ventura Cir
- 2010 Brookshire Cir
- 2512 Ventura Cir
- 1799 Maeve Cir
- 2570 Ventura Cir
- 2654 Tuscarora Ct
- 775 Boughton Way
- 648 Anchor Ln
- 2544 Ventura Cir
- 2078 Maeve Cir
- 1588 Maeve Cir
- 915 Sedgewood Cir
- 2463 Woodfield Cir

