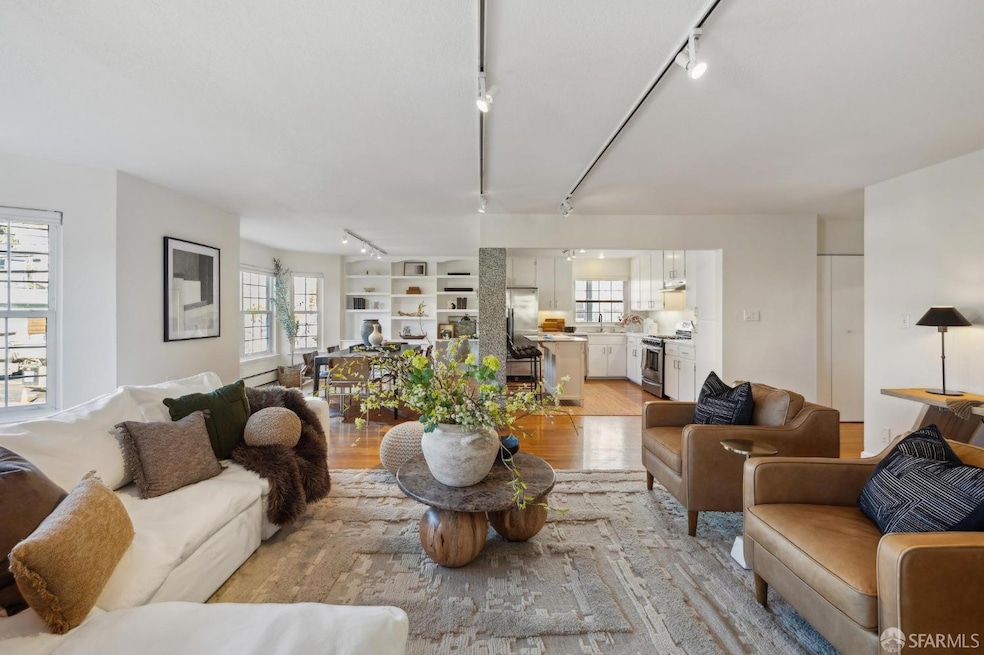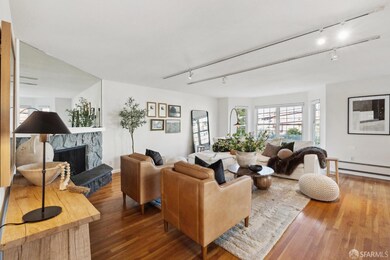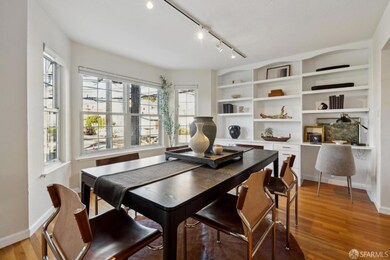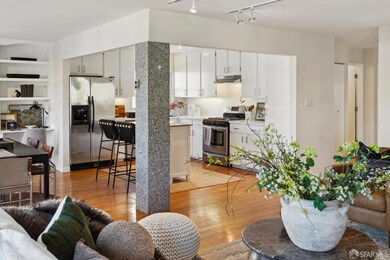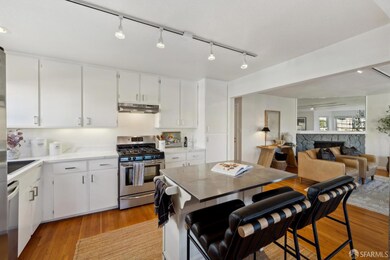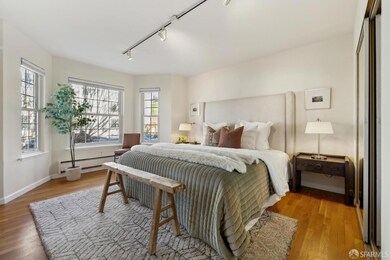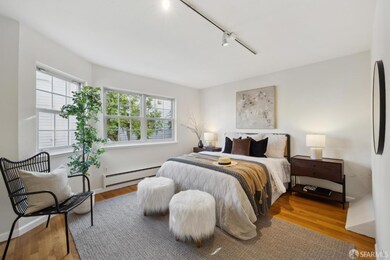
2685 California St San Francisco, CA 94115
Lower Pacific Heights NeighborhoodEstimated payment $11,206/month
Highlights
- Rooftop Deck
- Ground Level Unit
- Separate Entry Quarters
- Cobb (William L.) Elementary School Rated A-
- Enclosed patio or porch
- Baseboard Heating
About This Home
Discover a rare gem at 2685 California Street. This corner property offers a 2 bedroom/2 bath condo PLUS a newly created studio (ADU) designed for flexibility and convenience. Enjoy the option to live in one unit and rent the other, or utilize the ADU as an office, gym, or guest space with access to your private outdoor area. Ideal for extended families or long-term guests, this property features a shared roof deck with stunning city views. The corner condo is designed with an open floor plan, wrap-around windows, and abundant natural light. The stainless kitchen, charming fireplace, and built-ins enhance the inviting ambiance. With parking and ample storage, this home is ready for you to move in and enjoy. Nearby top-rated schools, Pacific Heights shopping areas, and local parks add to the appeal of this exceptional location. Do not miss this opportunity to own a versatile and stylish home in one of San Francisco's most desirable neighborhoods.
Property Details
Home Type
- Condominium
Est. Annual Taxes
- $16,633
Year Built
- Built in 1978 | Remodeled
HOA Fees
- $300 Monthly HOA Fees
Parking
- 1 Car Garage
- Garage Door Opener
- Open Parking
- Assigned Parking
Interior Spaces
- 3 Full Bathrooms
- 1,865 Sq Ft Home
- Living Room with Fireplace
- Laundry in Garage
Kitchen
- Free-Standing Gas Range
- Range Hood
- Dishwasher
- Disposal
Outdoor Features
- Rooftop Deck
- Enclosed patio or porch
Additional Homes
- Accessory Dwelling Unit (ADU)
- Separate Entry Quarters
Location
- Ground Level Unit
Utilities
- Heat Pump System
- Baseboard Heating
Community Details
- 2 Units
- Low-Rise Condominium
Listing and Financial Details
- Assessor Parcel Number 0656-040
Map
Home Values in the Area
Average Home Value in this Area
Tax History
| Year | Tax Paid | Tax Assessment Tax Assessment Total Assessment is a certain percentage of the fair market value that is determined by local assessors to be the total taxable value of land and additions on the property. | Land | Improvement |
|---|---|---|---|---|
| 2024 | $16,633 | $1,352,520 | $811,512 | $541,008 |
| 2023 | $16,382 | $1,326,000 | $795,600 | $530,400 |
| 2022 | $6,182 | $468,934 | $91,974 | $376,960 |
| 2021 | $6,067 | $459,740 | $90,171 | $369,569 |
| 2020 | $6,160 | $455,027 | $89,247 | $365,780 |
Property History
| Date | Event | Price | Change | Sq Ft Price |
|---|---|---|---|---|
| 02/20/2025 02/20/25 | Price Changed | $1,709,000 | -2.3% | $916 / Sq Ft |
| 01/25/2025 01/25/25 | For Sale | $1,749,000 | -- | $938 / Sq Ft |
Deed History
| Date | Type | Sale Price | Title Company |
|---|---|---|---|
| Deed | -- | Kato Feder & Suzuki Llp | |
| Gift Deed | -- | Kato Feder & Suzuki Llp | |
| Deed | -- | -- | |
| Interfamily Deed Transfer | -- | Fidelity National Title Co |
Mortgage History
| Date | Status | Loan Amount | Loan Type |
|---|---|---|---|
| Previous Owner | $560,000 | New Conventional | |
| Previous Owner | $1,000,000 | Credit Line Revolving | |
| Previous Owner | $450,000 | Credit Line Revolving |
Similar Homes in San Francisco, CA
Source: San Francisco Association of REALTORS® MLS
MLS Number: 425006193
APN: 0656-040
- 2556 Pine St
- 1812 Scott St
- 2670 Pine St Unit 3
- 1737 Pierce St
- 2655 Bush St Unit 603
- 2655 Bush St Unit 115
- 2655 Bush St Unit 123
- 2913 California St
- 2025 Broderick St Unit 6
- 2736 Bush St
- 2329 Divisadero St Unit 2
- 2999 California St Unit 703
- 2999 California St Unit 302
- 2801 Jackson St Unit 103
- 3065 Clay St Unit 12
- 2784 Bush St
- 1910 Baker St
- 1968 Post St
- 2239 Pine St
- 2185 Bush St Unit 214
