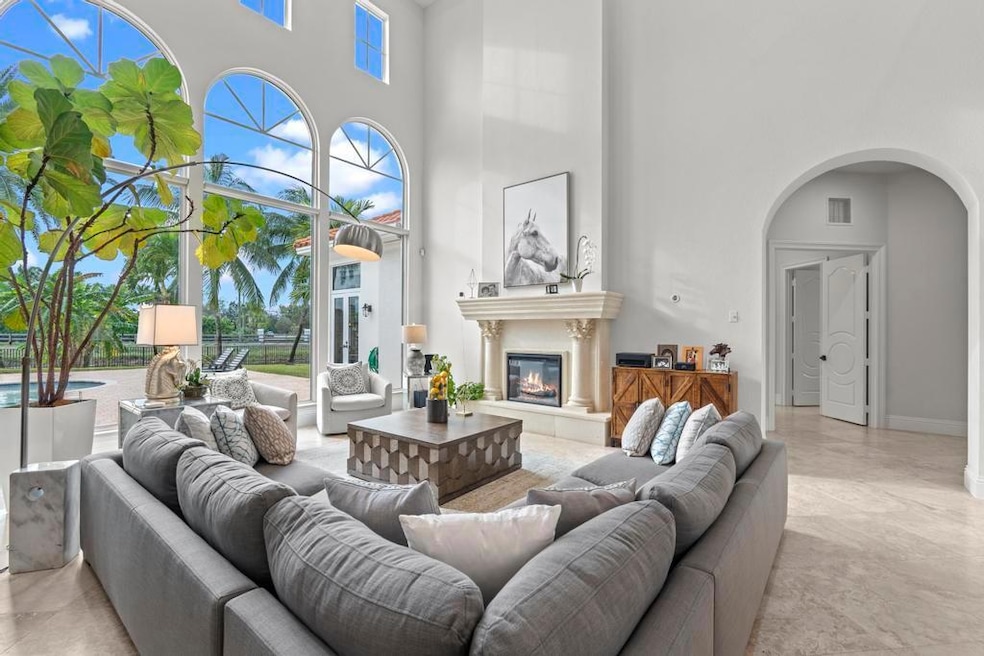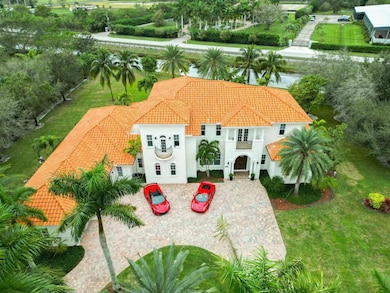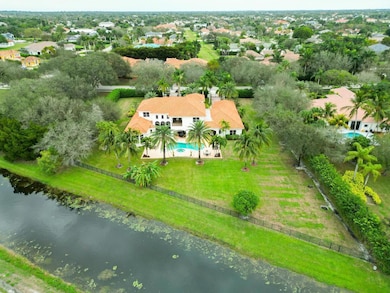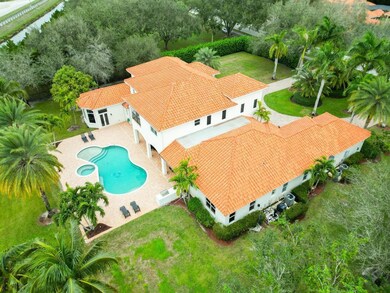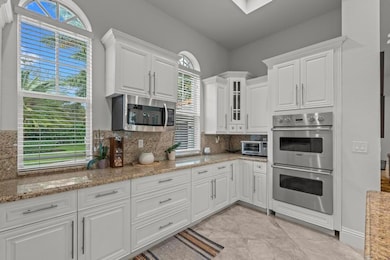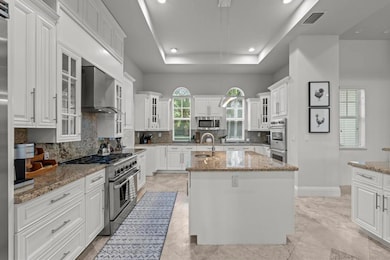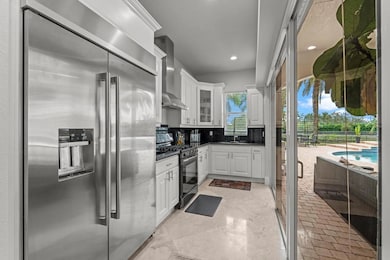
2685 Greenbriar Blvd Wellington, FL 33414
The Landings at Wellington NeighborhoodEstimated payment $32,429/month
Highlights
- Concrete Pool
- Waterfront
- Canal Access
- Binks Forest Elementary School Rated A-
- 50,862 Sq Ft lot
- Canal View
About This Home
Experience unparalleled luxury in this 6,823-sq-ft gated Mediterranean estate! Boasting 6 beds, 6.1 baths, a gym/media room, den/office, and a butler's kitchen, this residence defines opulence. The main kitchen, with a gas range and a brand-new staircase wine cellar, is a chef's dream. Enjoy privacy with a canal at the back and no neighbors to the north. The tri-split floor plan offers a main-floor master suite and an additional bedroom. Security is paramount with impact windows, a 3-car garage, and keypad entry. The community features a 4,000-ft paved runway, fuel station, clubhouse, and a tied-down area for your plane.
Home Details
Home Type
- Single Family
Est. Annual Taxes
- $37,930
Year Built
- Built in 2011
Lot Details
- 1.17 Acre Lot
- Waterfront
- Fenced
- Sprinkler System
- Fruit Trees
- Property is zoned AR(cit
HOA Fees
- $300 Monthly HOA Fees
Parking
- 3 Car Attached Garage
- Garage Door Opener
- Circular Driveway
Home Design
- Mediterranean Architecture
- Barrel Roof Shape
Interior Spaces
- 6,488 Sq Ft Home
- 2-Story Property
- Furnished or left unfurnished upon request
- Blinds
- French Doors
- Great Room
- Formal Dining Room
- Open Floorplan
- Den
- Canal Views
Kitchen
- Breakfast Area or Nook
- Eat-In Kitchen
- Breakfast Bar
- Built-In Oven
- Gas Range
- Microwave
- Dishwasher
- Disposal
Flooring
- Wood
- Marble
Bedrooms and Bathrooms
- 6 Bedrooms
- Closet Cabinetry
- Walk-In Closet
- Bidet
- Dual Sinks
- Roman Tub
- Jetted Tub in Primary Bathroom
Laundry
- Laundry Room
- Dryer
- Washer
- Laundry Tub
Home Security
- Home Security System
- Security Gate
- Impact Glass
- Fire and Smoke Detector
Outdoor Features
- Concrete Pool
- Canal Access
- Balcony
- Open Patio
- Outdoor Grill
Schools
- Timber Trace Elementary School
- Wellington Landings Middle School
- Wellington High School
Utilities
- Central Air
- No Heating
- Electric Water Heater
- Septic Tank
- Cable TV Available
Listing and Financial Details
- Assessor Parcel Number 73414418010130070
Community Details
Overview
- Association fees include common areas
- Wellington Aero Club Of T Subdivision
Amenities
- Clubhouse
Map
Home Values in the Area
Average Home Value in this Area
Tax History
| Year | Tax Paid | Tax Assessment Tax Assessment Total Assessment is a certain percentage of the fair market value that is determined by local assessors to be the total taxable value of land and additions on the property. | Land | Improvement |
|---|---|---|---|---|
| 2024 | $37,930 | $2,024,432 | -- | -- |
| 2023 | $37,077 | $1,965,468 | $767,574 | $1,197,894 |
| 2022 | $27,948 | $1,414,652 | $0 | $0 |
| 2021 | $27,246 | $1,344,186 | $269,362 | $1,074,824 |
| 2020 | $30,348 | $1,604,321 | $402,500 | $1,201,821 |
| 2019 | $26,809 | $1,298,250 | $350,000 | $948,250 |
| 2018 | $25,202 | $1,252,506 | $351,962 | $900,544 |
| 2017 | $24,257 | $1,190,134 | $351,962 | $838,172 |
| 2016 | $22,818 | $1,091,168 | $0 | $0 |
| 2015 | $20,982 | $1,012,488 | $0 | $0 |
| 2014 | $21,038 | $1,004,452 | $0 | $0 |
Property History
| Date | Event | Price | Change | Sq Ft Price |
|---|---|---|---|---|
| 03/04/2025 03/04/25 | For Sale | $5,200,000 | +141.9% | $801 / Sq Ft |
| 03/11/2022 03/11/22 | Sold | $2,150,000 | -6.5% | $331 / Sq Ft |
| 02/09/2022 02/09/22 | Pending | -- | -- | -- |
| 07/27/2021 07/27/21 | For Sale | $2,299,999 | +84.0% | $355 / Sq Ft |
| 11/20/2015 11/20/15 | Sold | $1,250,000 | -30.5% | $193 / Sq Ft |
| 10/21/2015 10/21/15 | Pending | -- | -- | -- |
| 06/15/2015 06/15/15 | For Sale | $1,799,500 | 0.0% | $277 / Sq Ft |
| 11/21/2014 11/21/14 | Rented | $9,000 | -5.3% | -- |
| 10/22/2014 10/22/14 | Under Contract | -- | -- | -- |
| 10/14/2014 10/14/14 | For Rent | $9,500 | -66.1% | -- |
| 01/06/2014 01/06/14 | Rented | $28,000 | +229.4% | -- |
| 12/07/2013 12/07/13 | Under Contract | -- | -- | -- |
| 12/02/2013 12/02/13 | For Rent | $8,500 | -- | -- |
Deed History
| Date | Type | Sale Price | Title Company |
|---|---|---|---|
| Warranty Deed | $2,150,000 | Galle Law Group Pa | |
| Warranty Deed | $1,240,000 | Attorney | |
| Interfamily Deed Transfer | -- | None Available | |
| Interfamily Deed Transfer | $122,000 | -- | |
| Warranty Deed | $75,000 | -- | |
| Warranty Deed | $55,000 | -- | |
| Warranty Deed | $40,000 | -- |
Mortgage History
| Date | Status | Loan Amount | Loan Type |
|---|---|---|---|
| Open | $1,439,200 | New Conventional | |
| Previous Owner | $875,000 | Adjustable Rate Mortgage/ARM | |
| Previous Owner | $760,000 | Construction | |
| Previous Owner | $40,000 | Credit Line Revolving | |
| Previous Owner | $30,000 | No Value Available |
Similar Homes in Wellington, FL
Source: BeachesMLS
MLS Number: R11068316
APN: 73-41-44-18-01-013-0070
- 15945 Weatherly Rd
- 15721 Imperial Point Ln
- 2835 Greenbriar Blvd
- 16296 Deer Path Ln
- 2930 Piper Way
- 16097 Rustic Rd
- 2980 Cessna Way
- 15675 Bellanca Ln
- 15450 Enstrom Rd
- 16361 Norris Rd
- 16501 Deer Path Ln
- 2500 Aero Club Dr
- 16494 Deer Path Ln
- 16451 Norris Rd
- 2135 Windsock Way
- 16495 Hollow Tree Ln
- 16639 Hollow Tree Ln
- 15465 Take Off Place
- 2970 Greenbriar Blvd
- 2681 Neaton Ct
