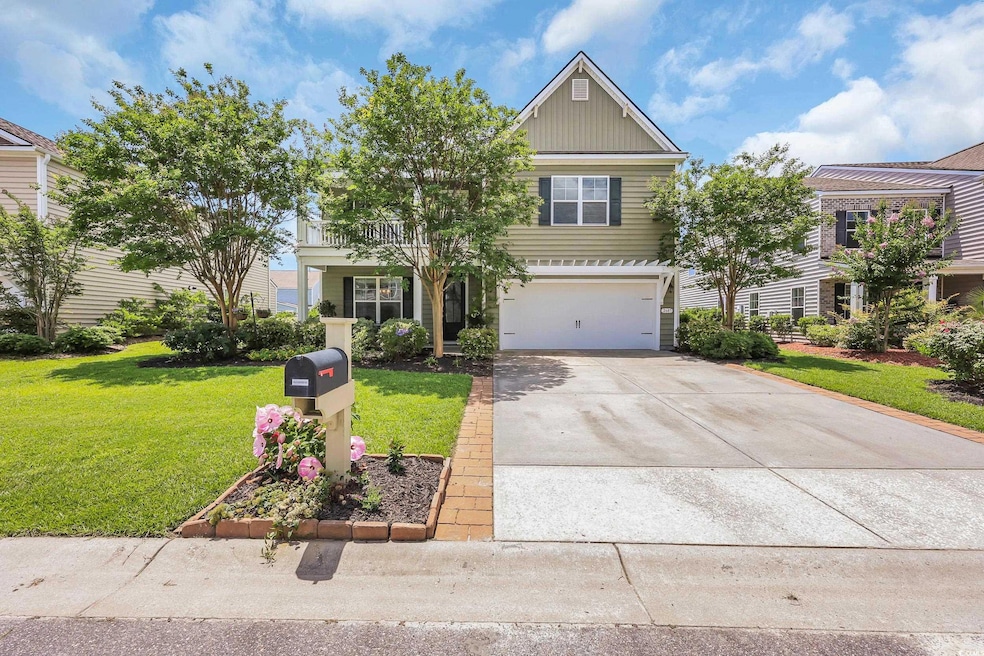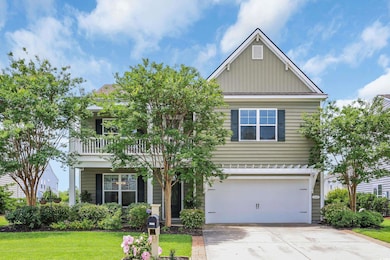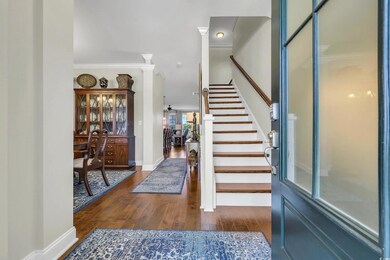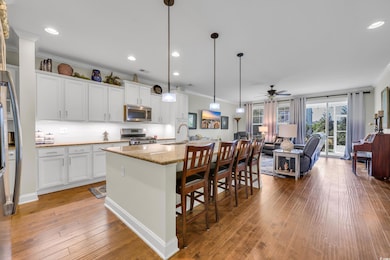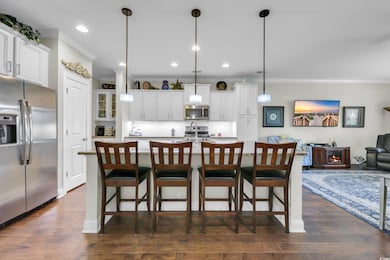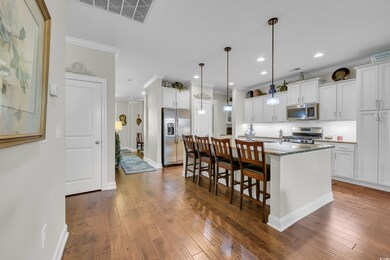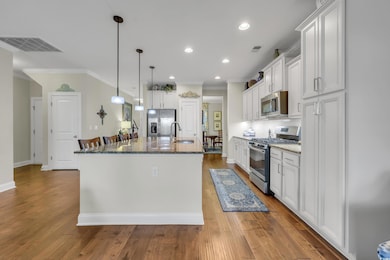
2685 Scarecrow Way Myrtle Beach, SC 29579
Estimated payment $2,855/month
Highlights
- Clubhouse
- Recreation Room
- Main Floor Bedroom
- Ocean Bay Elementary School Rated A
- Traditional Architecture
- Solid Surface Countertops
About This Home
Step into this stunning 5-bedroom, 3.5-bathroom home, where modern luxury meets everyday practicality. Located in The Farm at Carolina Forest, a community that’s as charming as it is convenient. Inside, you'll find real hardwood floors that flow throughout the main level, including the stairs, loft, and landing, adding warmth and timeless appeal to the space. The open-concept design leads into the heart of the home, the kitchen. Here, you'll enjoy granite countertops, stainless steel appliances, and a large island perfect for entertaining. The premium subway tile backsplash and under-cabinet lighting elevate the space, blending both beauty and functionality. A standout feature is the walk-through from the kitchen to the dining room, complete with cabinets with glass doors, perfect for displaying your favorite decor or fine china. It's thoughtful details like this that truly make this home one-of-a-kind. The first-floor master suite is your personal retreat, offering crown molding, a huge walk-in closet, and a luxurious en-suite bathroom with a dual vanity, garden tub, and separate shower. Upstairs, you'll find four generously sized bedrooms, including one with its own en-suite bathroom, plus an oversized loft area featuring beautiful hardwood floors and an added closet for extra storage. Energy-efficient features such as a tankless hot water heater and radiant barrier sheathing will keep your utility bills low, while the convenient half bath for guests and drop zone area add practicality to everyday living. Step outside to your fenced-in yard or onto your Charleston-style balcony located on the front of the home. Beautiful landscaping completes the curb appeal, making the exterior just as inviting as the interior. Living in The Farm at Carolina Forest means you’re not just buying a home, you're investing in a lifestyle. The community offers amazing amenities, including an 8,000 square-foot resort-style pool, secondary pool, a playground, fitness center, basketball courts, and a clubhouse, everything you need to enjoy life to the fullest. Plus, Carolina Forest is home to an award-winning school district and boasts easy access to Hwy 31, Hwy 90, and International Drive, while still being just a short 10-minute drive to the Atlantic Ocean and beaches.
Home Details
Home Type
- Single Family
Est. Annual Taxes
- $1,264
Year Built
- Built in 2016
Lot Details
- 8,276 Sq Ft Lot
- Fenced
- Rectangular Lot
HOA Fees
- $100 Monthly HOA Fees
Parking
- 2 Car Attached Garage
- Garage Door Opener
Home Design
- Traditional Architecture
- Bi-Level Home
- Slab Foundation
- Wood Frame Construction
- Vinyl Siding
- Tile
Interior Spaces
- 3,252 Sq Ft Home
- Ceiling Fan
- Formal Dining Room
- Recreation Room
- Loft
- Screened Porch
- Carpet
- Pull Down Stairs to Attic
- Fire and Smoke Detector
Kitchen
- Range<<rangeHoodToken>>
- <<microwave>>
- Dishwasher
- Stainless Steel Appliances
- Kitchen Island
- Solid Surface Countertops
- Disposal
Bedrooms and Bathrooms
- 5 Bedrooms
- Main Floor Bedroom
- Bathroom on Main Level
Laundry
- Laundry Room
- Washer and Dryer Hookup
Outdoor Features
- Balcony
Schools
- Ten Oaks Elementary School
- Ocean Bay Middle School
- Carolina Forest High School
Utilities
- Central Heating and Cooling System
- Cooling System Powered By Gas
- Heating System Uses Gas
- Underground Utilities
- Tankless Water Heater
- Gas Water Heater
- Phone Available
- Cable TV Available
Community Details
Overview
- Association fees include electric common, trash pickup, pool service, common maint/repair, recreation facilities, legal and accounting
- The community has rules related to fencing
Amenities
- Clubhouse
Recreation
- Community Pool
Map
Home Values in the Area
Average Home Value in this Area
Tax History
| Year | Tax Paid | Tax Assessment Tax Assessment Total Assessment is a certain percentage of the fair market value that is determined by local assessors to be the total taxable value of land and additions on the property. | Land | Improvement |
|---|---|---|---|---|
| 2024 | $1,264 | $12,850 | $2,300 | $10,550 |
| 2023 | $1,264 | $12,850 | $2,300 | $10,550 |
| 2021 | $1,116 | $19,273 | $3,451 | $15,822 |
| 2020 | $1,162 | $19,273 | $3,451 | $15,822 |
| 2019 | $5,568 | $26,929 | $3,451 | $23,478 |
| 2018 | $1,084 | $17,401 | $2,347 | $15,054 |
Property History
| Date | Event | Price | Change | Sq Ft Price |
|---|---|---|---|---|
| 06/18/2025 06/18/25 | For Sale | $479,900 | -- | $148 / Sq Ft |
Purchase History
| Date | Type | Sale Price | Title Company |
|---|---|---|---|
| Warranty Deed | $300,000 | -- |
Similar Homes in Myrtle Beach, SC
Source: Coastal Carolinas Association of REALTORS®
MLS Number: 2515153
APN: 39609020088
- 2385 Windmill Way
- 4517 Planters Row Way
- 2629 Scarecrow Way
- 5621 Camilla Ct
- 2336 Windmill Way
- 5581 Plantersville Place
- 886 Carolina Farms Blvd
- 2053 Haystack Way
- 2210 Haystack Way Unit MB
- 760 Carolina Farms Blvd
- 2072 Haystack Way Unit MB
- 2912 Scarecrow Way
- 5149 Morning Frost Place
- 215 Carolina Farms Blvd
- 726 Carolina Farms Blvd
- 5146 Fairmont Ln
- 2487 Windmill Way
- 1004 Harvester Cir
- 1065 Harvester Cir
- 816 Barn Owl Ct
- 4627 Planters Row Way
- 534 Hay Hill Ln
- 514 Hay Hill Ln Unit C
- 1001 Scotney Ln
- 918 Willow Bend Dr
- 101 Ascend Loop
- 183 Bellegrove Dr
- 208 Wind Fall Way
- 2019 Berkley Village Loop
- 107 Village Center Blvd
- 147 Laurenco Loop Unit Emerald
- 147 Laurenco Loop Unit Evergreen
- 147 Laurenco Loop Unit Jade
- 147 Laurenco Loop
- 505 Silver Gaff Ct Unit C1
- 505 Silver Gaff Ct Unit B2
- 505 Silver Gaff Ct Unit B1
- 101 Breakers Dr
- 2460 Turnworth Cir
- 2942 Ellesmere Cir
