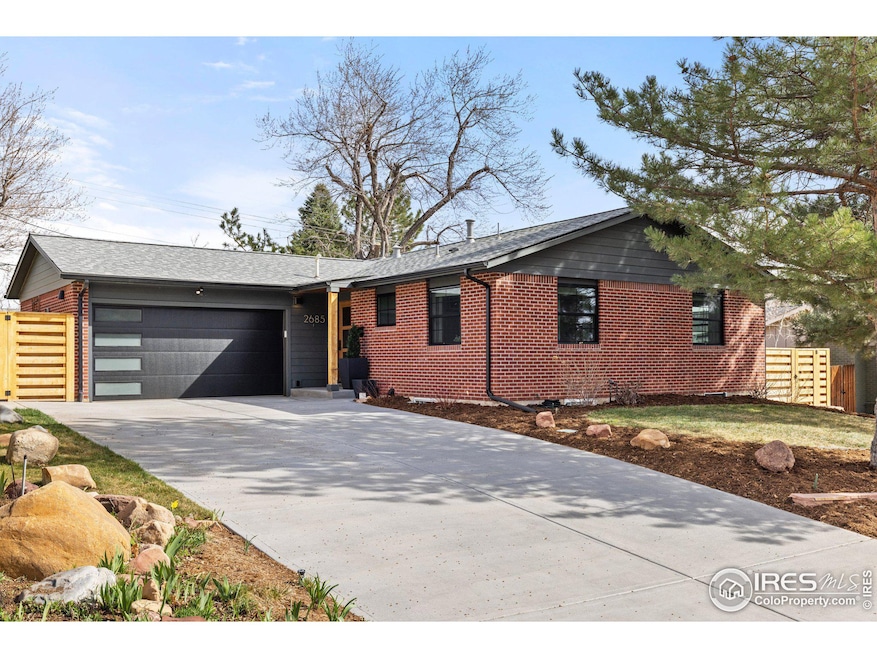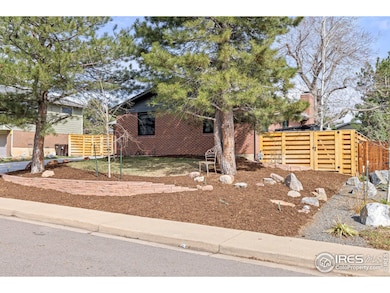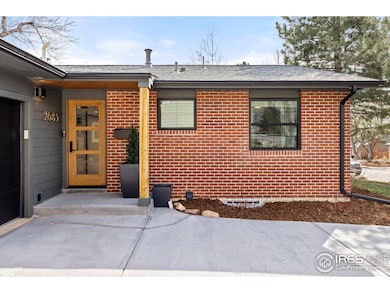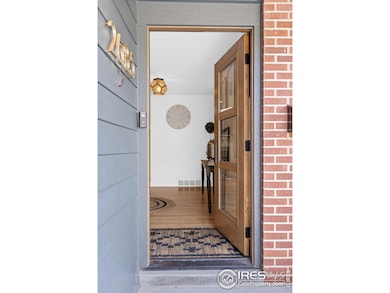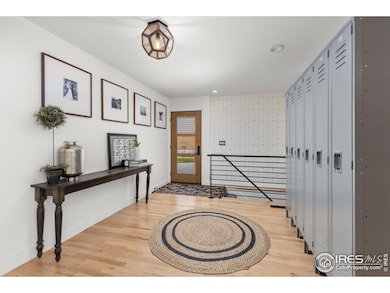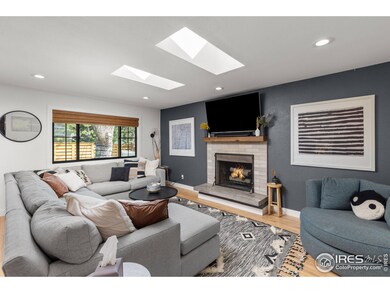
2685 Stephens Rd Boulder, CO 80305
Table Mesa NeighborhoodEstimated payment $9,469/month
Highlights
- Spa
- Two Primary Bedrooms
- Wood Flooring
- Bear Creek Elementary School Rated A
- Open Floorplan
- No HOA
About This Home
Tucked away on a quiet street in the coveted Table Mesa neighborhood, this beautifully remodeled home offers the perfect blend of comfort, style, and convenience. Just steps from Bear Creek Elementary and minutes from open space and hiking trails, its location can't be beat. The expansive, open-concept layout features a thoughtfully redesigned main floor that maximizes both space and flow, ideal for daily living and entertaining. At the heart of the home is a kitchen built for a chef featuring stainless steel appliances, sleek cabinetry, an oversized island with breakfast bar, and a walk-in pantry. Newly refinished hardwood floors throughout add warmth and sophistication, while fresh interior and exterior paint enhance the home's modern appeal. This residence includes two spacious master suites, with the lower-level suite offering a peaceful sanctuary. Complete with two walk-in closets, a luxurious spa-like bath with a soaking tub, and a large shower, this suite is designed for ultimate relaxation. Step outside to the private backyard with two patios, where you can enjoy stunning Flatiron views, sip your morning coffee, host friends, or unwind in the hot tub. Updated landscaping and energy-efficient improvements make this home as functional as it is beautiful. An attached two-car heated garage with an epoxy-coated floor is so impressive it might feel too nice for cars, you may choose to use it as a personal gym, hobby area, workshop, or even a home office. All major systems of this completely renovated home have also been updated and improved. The roof, siding, furnace, central air conditioning, windows, exterior doors, and garage door have all been replaced within the last five years, providing comfort and efficiency for years to come. With its prime location, elegant finishes, inviting ambiance, and move in condition this is a rare chance to own a stylish and comfortable retreat in one of Boulder's most sought-after neighborhoods.
Home Details
Home Type
- Single Family
Est. Annual Taxes
- $8,143
Year Built
- Built in 1963
Lot Details
- 7,153 Sq Ft Lot
- Southern Exposure
- Wood Fence
- Sprinkler System
- Property is zoned RL-1
Parking
- 2 Car Attached Garage
- Heated Garage
- Garage Door Opener
Home Design
- Brick Veneer
- Wood Frame Construction
- Composition Roof
Interior Spaces
- 2,584 Sq Ft Home
- 1-Story Property
- Open Floorplan
- Skylights
- Double Pane Windows
- Family Room
- Living Room with Fireplace
- Dining Room
- Home Office
Kitchen
- Eat-In Kitchen
- Gas Oven or Range
- Microwave
- Dishwasher
- Kitchen Island
Flooring
- Wood
- Carpet
- Luxury Vinyl Tile
Bedrooms and Bathrooms
- 4 Bedrooms
- Double Master Bedroom
- Walk-In Closet
- Primary Bathroom is a Full Bathroom
- Primary bathroom on main floor
- Walk-in Shower
Laundry
- Dryer
- Washer
Basement
- Basement Fills Entire Space Under The House
- Laundry in Basement
Outdoor Features
- Spa
- Patio
- Separate Outdoor Workshop
- Outdoor Storage
Schools
- Bear Creek Elementary School
- Southern Hills Middle School
- Fairview High School
Utilities
- Forced Air Heating and Cooling System
Community Details
- No Home Owners Association
- Table Mesa 1 Subdivision
Listing and Financial Details
- Assessor Parcel Number R0014577
Map
Home Values in the Area
Average Home Value in this Area
Tax History
| Year | Tax Paid | Tax Assessment Tax Assessment Total Assessment is a certain percentage of the fair market value that is determined by local assessors to be the total taxable value of land and additions on the property. | Land | Improvement |
|---|---|---|---|---|
| 2024 | $8,002 | $92,654 | $58,417 | $34,237 |
| 2023 | $8,002 | $92,654 | $62,102 | $34,237 |
| 2022 | $6,732 | $72,495 | $45,682 | $26,813 |
| 2021 | $6,420 | $74,582 | $46,997 | $27,585 |
| 2020 | $5,038 | $57,880 | $43,258 | $14,622 |
| 2019 | $4,961 | $57,880 | $43,258 | $14,622 |
| 2018 | $4,759 | $54,886 | $30,528 | $24,358 |
| 2017 | $4,610 | $60,679 | $33,750 | $26,929 |
| 2016 | $4,094 | $47,290 | $24,596 | $22,694 |
| 2015 | $3,876 | $41,424 | $18,706 | $22,718 |
| 2014 | $3,483 | $41,424 | $18,706 | $22,718 |
Property History
| Date | Event | Price | Change | Sq Ft Price |
|---|---|---|---|---|
| 04/01/2025 04/01/25 | For Sale | $1,575,000 | +46.5% | $610 / Sq Ft |
| 07/19/2021 07/19/21 | Off Market | $1,075,000 | -- | -- |
| 04/20/2020 04/20/20 | Sold | $1,075,000 | +0.9% | $416 / Sq Ft |
| 03/09/2020 03/09/20 | For Sale | $1,065,000 | -- | $412 / Sq Ft |
Deed History
| Date | Type | Sale Price | Title Company |
|---|---|---|---|
| Special Warranty Deed | $1,075,000 | Land Title Guarantee | |
| Warranty Deed | $553,500 | Land Title Guarantee Company | |
| Deed | $100,000 | -- |
Mortgage History
| Date | Status | Loan Amount | Loan Type |
|---|---|---|---|
| Open | $250,000 | New Conventional | |
| Open | $860,000 | New Conventional | |
| Closed | $860,000 | New Conventional | |
| Previous Owner | $100,000 | Credit Line Revolving | |
| Previous Owner | $405,000 | New Conventional | |
| Previous Owner | $417,000 | New Conventional | |
| Previous Owner | $325,000 | Unknown | |
| Previous Owner | $150,000 | Credit Line Revolving | |
| Previous Owner | $200,000 | Unknown | |
| Previous Owner | $160,000 | Unknown |
Similar Homes in Boulder, CO
Source: IRES MLS
MLS Number: 1029735
APN: 1577071-05-010
- 803 Ithaca Dr
- 741 Ithaca Dr
- 884 Ithaca Dr
- 2860 Table Mesa Dr
- 2425 Vassar Dr
- 1167 Bear Mountain Dr Unit B
- 2235 Vassar Dr
- 1117 Barberry Ct
- 3190 Stanford Ave
- 1385 Bear Mountain Dr Unit D
- 3335 Darley Ave
- 345 Colgate St
- 1382 Glen Ct
- 2850 Emerson Ave
- 2015 Kohler Dr
- 1880 Kohler Dr
- 34 Benthaven Place
- 1865 Kohler Dr
- 1525 Judson Dr
- 1425 Blue Sage Ct
