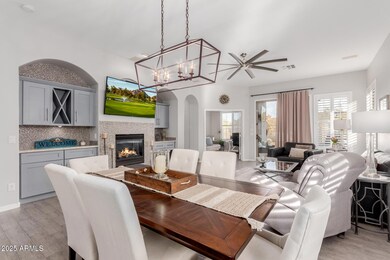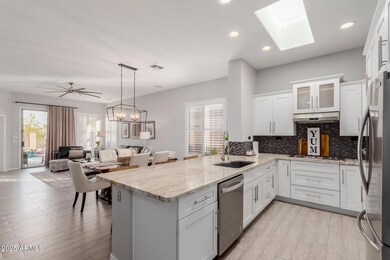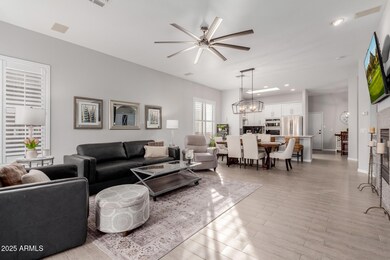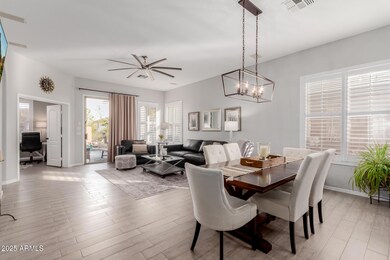
26855 N 65th Ave Unit 45 Phoenix, AZ 85083
Stetson Valley NeighborhoodHighlights
- Heated Spa
- Mountain View
- Wood Frame Window
- Terramar Elementary School Rated A-
- Granite Countertops
- Cul-De-Sac
About This Home
As of March 2025Location, Privacy, Desert and Mountain Views all-in-one! Discover everything this stunning 3-bedroom + versatile den, 2-bath residence on a peaceful cul-de-sac has to offer! Enjoy the spaciousness of the open split layout w/ high ceilings, a soothing palette, classic plantation shutters, attractive wood-look flooring, & a fireplace for cozy evenings. The updated kitchen comes w/ a skylight for ample natural light, a breakfast nook, granite counters, white shaker cabinets w/ crown molding, tile backsplash, SS appliances, & a peninsula w/ breakfast bar. The primary ensuite w/ double sinks, & a walk-in closet includes sliding doors to the backyard retreat. Views from the front & backyard, complete w/covered patio, spa and heated pool. It's all about lifestyle with this stylish single-story!
Home Details
Home Type
- Single Family
Est. Annual Taxes
- $1,956
Year Built
- Built in 2002
Lot Details
- 6,084 Sq Ft Lot
- Cul-De-Sac
- Desert faces the front and back of the property
- Wrought Iron Fence
- Block Wall Fence
HOA Fees
- $75 Monthly HOA Fees
Parking
- 2 Car Garage
Home Design
- Wood Frame Construction
- Tile Roof
- Stucco
Interior Spaces
- 1,845 Sq Ft Home
- 1-Story Property
- Ceiling height of 9 feet or more
- Ceiling Fan
- Skylights
- Gas Fireplace
- Double Pane Windows
- Wood Frame Window
- Living Room with Fireplace
- Mountain Views
- Washer and Dryer Hookup
Kitchen
- Eat-In Kitchen
- Breakfast Bar
- Gas Cooktop
- Built-In Microwave
- Granite Countertops
Flooring
- Carpet
- Laminate
- Tile
Bedrooms and Bathrooms
- 3 Bedrooms
- Primary Bathroom is a Full Bathroom
- 2 Bathrooms
- Dual Vanity Sinks in Primary Bathroom
- Bathtub With Separate Shower Stall
Accessible Home Design
- No Interior Steps
Pool
- Heated Spa
- Play Pool
Schools
- Terramar Academy Of The Arts Elementary And Middle School
- Mountain Ridge High School
Utilities
- Cooling Available
- Heating System Uses Natural Gas
- High Speed Internet
- Cable TV Available
Listing and Financial Details
- Tax Lot 45
- Assessor Parcel Number 201-07-053
Community Details
Overview
- Association fees include ground maintenance
- Brown Managment Association, Phone Number (480) 539-1396
- Built by Rising Star
- Eagle Highlands North Subdivision
Recreation
- Bike Trail
Map
Home Values in the Area
Average Home Value in this Area
Property History
| Date | Event | Price | Change | Sq Ft Price |
|---|---|---|---|---|
| 03/10/2025 03/10/25 | Sold | $540,000 | 0.0% | $293 / Sq Ft |
| 01/30/2025 01/30/25 | Pending | -- | -- | -- |
| 01/29/2025 01/29/25 | For Sale | $540,000 | +56.7% | $293 / Sq Ft |
| 10/22/2018 10/22/18 | Sold | $344,500 | -1.0% | $187 / Sq Ft |
| 09/13/2018 09/13/18 | For Sale | $347,900 | +36.4% | $189 / Sq Ft |
| 03/20/2013 03/20/13 | Sold | $255,000 | +2.4% | $138 / Sq Ft |
| 02/26/2013 02/26/13 | Pending | -- | -- | -- |
| 02/25/2013 02/25/13 | For Sale | $249,000 | -- | $135 / Sq Ft |
Tax History
| Year | Tax Paid | Tax Assessment Tax Assessment Total Assessment is a certain percentage of the fair market value that is determined by local assessors to be the total taxable value of land and additions on the property. | Land | Improvement |
|---|---|---|---|---|
| 2025 | $1,956 | $22,727 | -- | -- |
| 2024 | $1,923 | $21,645 | -- | -- |
| 2023 | $1,923 | $37,870 | $7,570 | $30,300 |
| 2022 | $1,852 | $28,750 | $5,750 | $23,000 |
| 2021 | $1,934 | $25,010 | $5,000 | $20,010 |
| 2020 | $1,899 | $23,130 | $4,620 | $18,510 |
| 2019 | $1,840 | $22,030 | $4,400 | $17,630 |
| 2018 | $1,776 | $21,170 | $4,230 | $16,940 |
| 2017 | $1,715 | $19,630 | $3,920 | $15,710 |
| 2016 | $1,618 | $18,820 | $3,760 | $15,060 |
| 2015 | $1,445 | $17,850 | $3,570 | $14,280 |
Mortgage History
| Date | Status | Loan Amount | Loan Type |
|---|---|---|---|
| Open | $524,724 | FHA | |
| Previous Owner | $346,000 | New Conventional | |
| Previous Owner | $329,000 | New Conventional | |
| Previous Owner | $325,000 | New Conventional | |
| Previous Owner | $327,275 | New Conventional | |
| Previous Owner | $226,400 | Stand Alone Refi Refinance Of Original Loan | |
| Previous Owner | $224,000 | Fannie Mae Freddie Mac | |
| Previous Owner | $215,100 | New Conventional |
Deed History
| Date | Type | Sale Price | Title Company |
|---|---|---|---|
| Warranty Deed | $540,000 | Pioneer Title Agency | |
| Warranty Deed | $344,500 | Chicago Title Agency Inc | |
| Corporate Deed | $212,905 | Old Republic Title Agency |
Similar Homes in the area
Source: Arizona Regional Multiple Listing Service (ARMLS)
MLS Number: 6812237
APN: 201-07-053
- 6522 W Molly Ln
- 26808 N 64th Ln
- 6442 W Cavedale Dr
- 26814 N 65th Dr
- 26743 N 65th Dr Unit 100
- 27222 N 64th Dr
- 26826 N 66th Ln Unit 12
- 6328 W Fetlock Trail
- 6233 W Maya Dr
- 6234 W Maya Dr
- 6754 W Andrea Dr
- 6216 W Molly Dr
- 6526 W Briles Rd
- 6506 W Bent Tree Dr
- 6539 W Briles Rd
- 6206 W Buckhorn Trail
- 26028 N 66th Dr
- 6777 W Tether Trail
- 6404 W Black Hill Rd
- 6908 W Jasmine Trail






