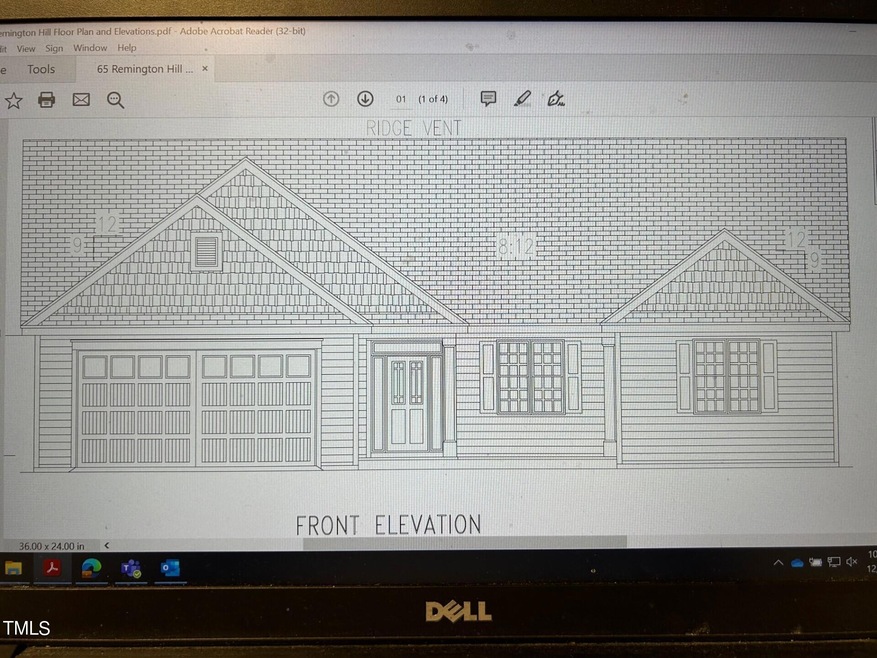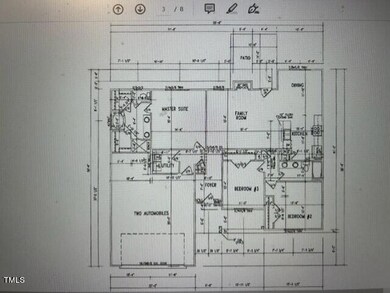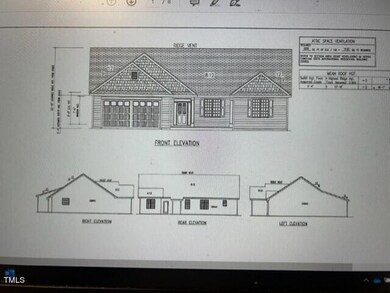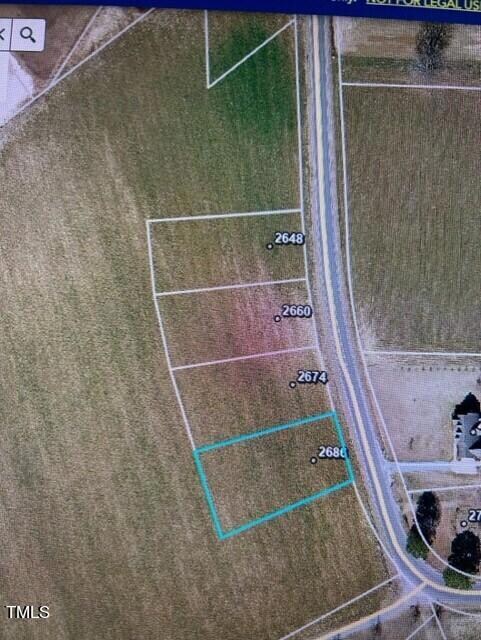
Estimated payment $1,971/month
Highlights
- Horses Allowed On Property
- Farm
- No HOA
- New Construction
- Ranch Style House
- 2 Car Attached Garage
About This Home
NO RESTRICTIVE COVENANTS, NO HOA, NO HOA FEES, NO CITY TAXES. Large cleared lot. Super convenient to I95 and I40. Easy access Interstate commute to Raleigh or Fayetteville. Only a few minutes from Benson or Dunn. Our most popular floor plan with granite tops, stainless appliances, finished garage. His/her master closets, MBA has garden tub and separate shower. Full size laundry room. Upgraded plumbing and lighting. Shared entry for driveway with Lot 2 only. Financial incentives available with acceptable offer. Very few new homes available with no restrictive covenants or HOA so don't wait! Realtor is also the builder.
Listing Agent
Kenneth Dawson
First Choice Realty License #193725
Home Details
Home Type
- Single Family
Year Built
- Built in 2024 | New Construction
Lot Details
- 0.59 Acre Lot
- Cleared Lot
- Property is zoned RA
Parking
- 2 Car Attached Garage
- 1 Open Parking Space
Home Design
- Ranch Style House
- Slab Foundation
- Stem Wall Foundation
- Blown-In Insulation
- Batts Insulation
- Vinyl Siding
Interior Spaces
- 1,590 Sq Ft Home
- Ceiling Fan
- Luxury Vinyl Tile Flooring
Kitchen
- Electric Range
- Dishwasher
Bedrooms and Bathrooms
- 3 Bedrooms
- 2 Full Bathrooms
Utilities
- Cooling Available
- Septic Tank
Additional Features
- Rain Gutters
- Farm
- Horses Allowed On Property
Community Details
- No Home Owners Association
Listing and Financial Details
- Home warranty included in the sale of the property
- Assessor Parcel Number 1528-93-3944.000
Map
Home Values in the Area
Average Home Value in this Area
Property History
| Date | Event | Price | Change | Sq Ft Price |
|---|---|---|---|---|
| 03/05/2024 03/05/24 | Pending | -- | -- | -- |
| 02/18/2024 02/18/24 | For Sale | $299,900 | 0.0% | $189 / Sq Ft |
| 12/18/2023 12/18/23 | Off Market | $299,900 | -- | -- |
| 12/05/2023 12/05/23 | Price Changed | $299,900 | -9.1% | $189 / Sq Ft |
| 12/04/2023 12/04/23 | For Sale | $329,900 | -- | $207 / Sq Ft |
Similar Homes in Dunn, NC
Source: Doorify MLS
MLS Number: 10000692
- 2674 Hodges Chapel Rd
- 0 Hodges Chapel Rd Unit 2459844
- 951 Weeks Rd
- 25 Cornfield Ln
- 194 Cornfield Ln
- 520 S Lincoln St
- 400 S Eastwood Dr
- 0 S Dunn St
- 504 W Brocklyn St
- 302 S Eastwood Dr
- 143 Benson Village Dr Unit 77p
- 141 Benson Village Dr Unit 76p
- 209 S Eastwood Dr
- 309 W Parrish Dr
- 302 S Pine St
- 2865 N Carolina 50
- 1284 N Carolina 50
- 139 Grace Ridge Ct
- 104 N Buggy Dr Unit 72p
- 184 Grace Ridge Ct



