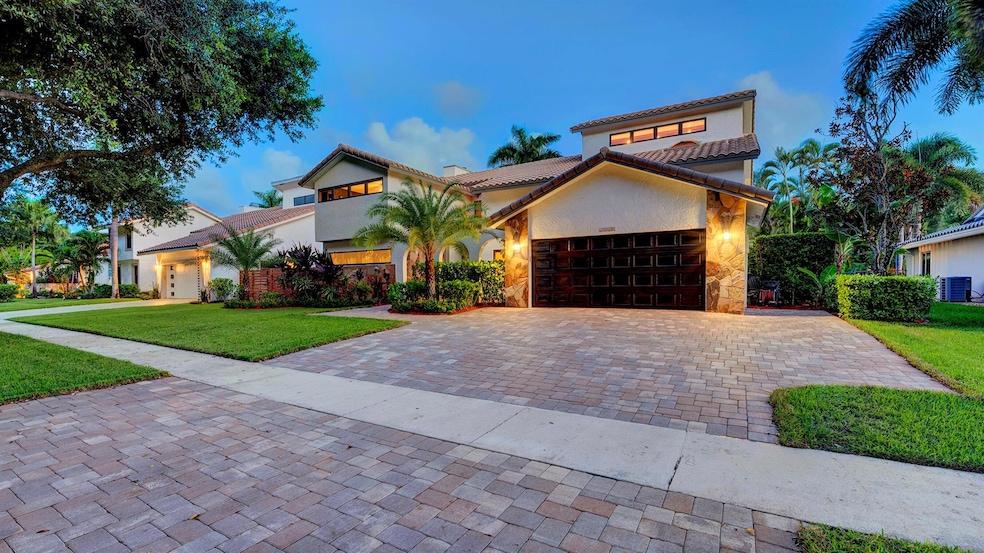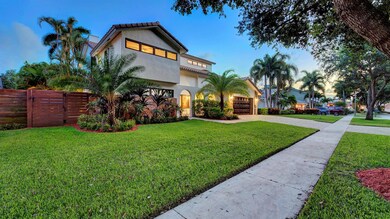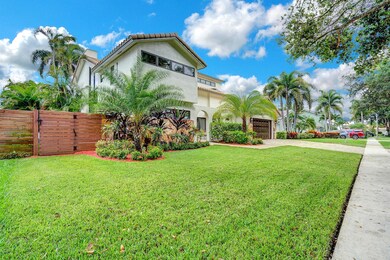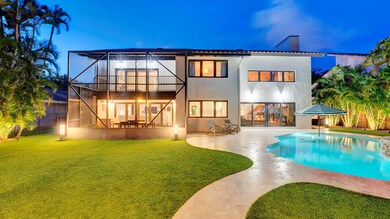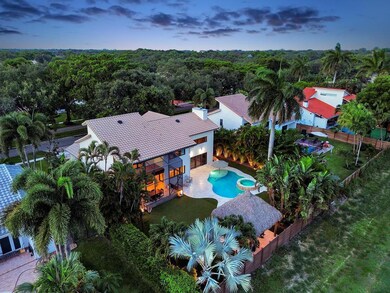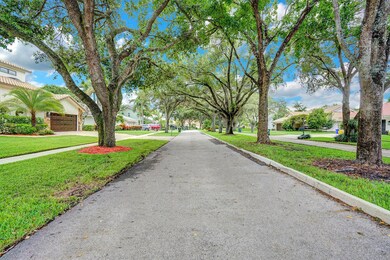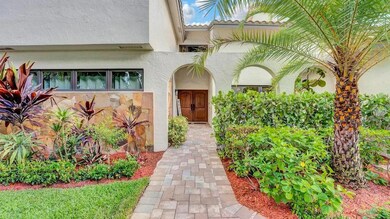
2686 NW 41st St Boca Raton, FL 33434
University Park NeighborhoodHighlights
- Heated Spa
- Waterfront
- Canal View
- Spanish River Community High School Rated A+
- Canal Access
- Vaulted Ceiling
About This Home
As of October 2024Nestled on one of The Colonnade's largest lots, this 4-bed, 3-bath home, w/ 2 lofts, & a bonus room is a true sanctuary. Step through double doors into the inviting ''fireplace room'' with cathedral cedar ceilings & expansive window walls. Downstairs features a guest bedroom, updated kitchen w/ Thermador appliances, & a spacious island. Custom accordion impact sliders seamlessly connect the living area to the resort-style backyard, redesigned less than 3 years ago. Enjoy AstroTurf, surround sound, a tiki hut, & lush tropical landscaping for ultimate privacy. Upstairs each room is grander & more unique than the next w/ 2 lofts, a private balcony, upgrades throughout & even a hidden gym. Located by the mall, A+ schools, w/ low HOA fees, a park, & new AC units. Words are not enough, MUST SEE
Home Details
Home Type
- Single Family
Est. Annual Taxes
- $11,704
Year Built
- Built in 1980
Lot Details
- 10,400 Sq Ft Lot
- Waterfront
- Fenced
- Interior Lot
- Sprinkler System
- Property is zoned R1D(ci
HOA Fees
- $97 Monthly HOA Fees
Parking
- 2 Car Attached Garage
- Driveway
Property Views
- Canal
- Garden
- Pool
Home Design
- Barrel Roof Shape
- Concrete Roof
Interior Spaces
- 3,419 Sq Ft Home
- 2-Story Property
- Furnished or left unfurnished upon request
- Built-In Features
- Vaulted Ceiling
- Ceiling Fan
- Skylights
- Fireplace
- Entrance Foyer
- Family Room
- Open Floorplan
- Den
- Loft
- Workshop
- Screened Porch
Kitchen
- Eat-In Kitchen
- Breakfast Bar
- Electric Range
- Microwave
- Ice Maker
- Dishwasher
- Disposal
Flooring
- Wood
- Tile
Bedrooms and Bathrooms
- 4 Bedrooms
- Split Bedroom Floorplan
- Closet Cabinetry
- Walk-In Closet
- 3 Full Bathrooms
- Dual Sinks
- Separate Shower in Primary Bathroom
Laundry
- Laundry Room
- Dryer
- Washer
- Laundry Tub
Home Security
- Impact Glass
- Fire and Smoke Detector
Eco-Friendly Details
- Air Purifier
Pool
- Heated Spa
- In Ground Spa
- Saltwater Pool
- Pool Equipment or Cover
Outdoor Features
- Canal Access
- Balcony
- Patio
Utilities
- Air Filtration System
- Central Heating and Cooling System
- Electric Water Heater
- Water Softener is Owned
- Cable TV Available
Listing and Financial Details
- Assessor Parcel Number 06424710030010290
Community Details
Overview
- Association fees include common areas
- The Colonnade Subdivision
Recreation
- Tennis Courts
- Community Basketball Court
- Pickleball Courts
- Park
- Trails
Map
Home Values in the Area
Average Home Value in this Area
Property History
| Date | Event | Price | Change | Sq Ft Price |
|---|---|---|---|---|
| 10/11/2024 10/11/24 | Sold | $1,600,000 | +10.3% | $468 / Sq Ft |
| 08/06/2024 08/06/24 | Pending | -- | -- | -- |
| 07/31/2024 07/31/24 | For Sale | $1,450,000 | +97.7% | $424 / Sq Ft |
| 06/19/2020 06/19/20 | Sold | $733,500 | -0.2% | $215 / Sq Ft |
| 05/23/2020 05/23/20 | For Sale | $735,000 | +33.9% | $215 / Sq Ft |
| 04/17/2014 04/17/14 | Sold | $549,000 | -0.2% | $160 / Sq Ft |
| 03/18/2014 03/18/14 | Pending | -- | -- | -- |
| 02/07/2014 02/07/14 | For Sale | $550,000 | -- | $160 / Sq Ft |
Tax History
| Year | Tax Paid | Tax Assessment Tax Assessment Total Assessment is a certain percentage of the fair market value that is determined by local assessors to be the total taxable value of land and additions on the property. | Land | Improvement |
|---|---|---|---|---|
| 2024 | $11,967 | $720,795 | -- | -- |
| 2023 | $11,704 | $699,801 | $0 | $0 |
| 2022 | $10,739 | $630,151 | $0 | $0 |
| 2021 | $10,689 | $611,797 | $0 | $0 |
| 2020 | $9,694 | $556,779 | $0 | $0 |
| 2019 | $9,734 | $544,261 | $180,000 | $364,261 |
| 2018 | $9,250 | $541,489 | $0 | $0 |
| 2017 | $9,183 | $530,352 | $161,974 | $368,378 |
| 2016 | $9,395 | $530,323 | $0 | $0 |
| 2015 | $9,767 | $533,667 | $0 | $0 |
| 2014 | $6,947 | $382,260 | $0 | $0 |
Mortgage History
| Date | Status | Loan Amount | Loan Type |
|---|---|---|---|
| Open | $1,050,000 | New Conventional | |
| Previous Owner | $510,400 | New Conventional | |
| Previous Owner | $227,000 | New Conventional | |
| Previous Owner | $52,950 | Credit Line Revolving | |
| Previous Owner | $424,000 | Unknown | |
| Previous Owner | $140,000 | Credit Line Revolving |
Deed History
| Date | Type | Sale Price | Title Company |
|---|---|---|---|
| Warranty Deed | $1,600,000 | None Listed On Document | |
| Warranty Deed | $733,500 | Resource Re Services Llc | |
| Warranty Deed | $549,000 | Florida Title & Closing Co | |
| Quit Claim Deed | $750 | Attorney |
Similar Homes in Boca Raton, FL
Source: BeachesMLS
MLS Number: R11007357
APN: 06-42-47-10-03-001-0290
- 20140 Casa de Campo Ln
- 3901 NW 27th Ave
- 8581 Ganton Dr
- 8533 Swinley Forest Way
- 2766 NW 46th St
- 20284 Bandon Dunes Rd
- 2581 NW 39th St
- 3005 Hampton Cir
- 2501 NW 38th St
- 4761 NW 28th Ave
- 2610 NW 49th St
- 3155 Equestrian Dr
- 3110 Equestrian Dr
- 4875 Oxford Way
- 2599 NW 49th St
- 5168 NW 26th Cir
- 2485 NW 46th St
- 3200 NW 29th Ave
- 4845 Regency Ct
- 20100 Boca Dr W Unit 126
