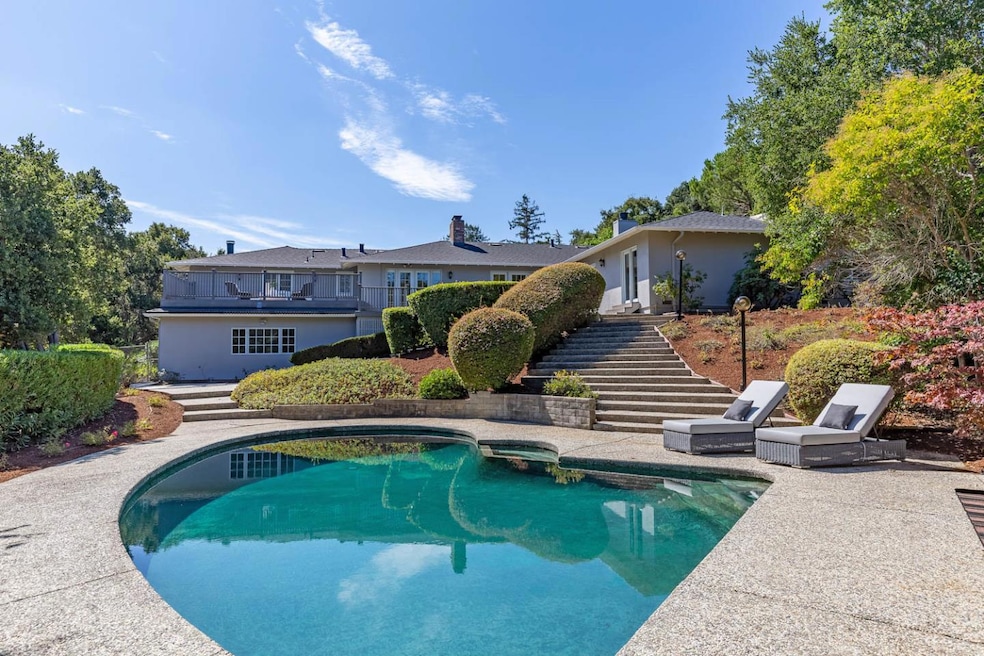
26875 Ortega Dr Los Altos Hills, CA 94022
Highlights
- In Ground Pool
- Primary Bedroom Suite
- Recreation Room
- Lucille M. Nixon Elementary School Rated A+
- Family Room with Fireplace
- Wood Flooring
About This Home
As of October 2024With generous living spaces, privately located bedrooms, a vast deck, a sparkling pool and spa, and a lot size of approximately 1.03 acres, this home is poised for entertaining inside and out. Experience designer finishes and fixtures, a beautiful neutral color palette, and refinished hardwood floors throughout. The fireside family room enjoys French doors to the deck, and the adjacent living/dining room also has a to-the-ceiling fireplace and is directly connected to the eat-in kitchen with stunning granite countertops. For even more living space, an expansive recreation room has a corner fireplace and access to a full bath. Four large bedrooms sit in a private wing of the home including the luxurious primary with extensive closet space, a marble-appointed en suite, and dual access to the deck and yard. The two-level deck looks out over the lush, private backyard and pool with an area of level lawn for play. Located just minutes from commute routes, major tech employers, and outstanding Palo Alto schools, this home has all the makings of a fabulous California indoor/outdoor lifestyle.
Home Details
Home Type
- Single Family
Est. Annual Taxes
- $5,965
Year Built
- Built in 1959
Lot Details
- 1.04 Acre Lot
- Back Yard
- Zoning described as R1
Parking
- 4 Car Garage
- Off-Street Parking
Home Design
- Composition Roof
- Concrete Perimeter Foundation
Interior Spaces
- 3,290 Sq Ft Home
- 1-Story Property
- Skylights
- Wood Burning Fireplace
- Formal Entry
- Family Room with Fireplace
- 4 Fireplaces
- Living Room with Fireplace
- Combination Dining and Living Room
- Recreation Room
Kitchen
- Eat-In Kitchen
- Built-In Oven
- Gas Cooktop
- Microwave
- Dishwasher
- Kitchen Island
- Trash Compactor
Flooring
- Wood
- Tile
Bedrooms and Bathrooms
- 4 Bedrooms
- Primary Bedroom Suite
- 3 Full Bathrooms
- Bidet
- Dual Sinks
- Jetted Tub in Primary Bathroom
- Bathtub with Shower
- Walk-in Shower
Laundry
- Laundry in unit
- Washer and Dryer
Pool
- In Ground Pool
- Spa
Additional Features
- Balcony
- Forced Air Heating and Cooling System
Listing and Financial Details
- Assessor Parcel Number 175-33-026
Map
Home Values in the Area
Average Home Value in this Area
Property History
| Date | Event | Price | Change | Sq Ft Price |
|---|---|---|---|---|
| 10/28/2024 10/28/24 | Sold | $5,550,000 | +11.0% | $1,687 / Sq Ft |
| 10/03/2024 10/03/24 | Pending | -- | -- | -- |
| 09/23/2024 09/23/24 | For Sale | $4,998,000 | -- | $1,519 / Sq Ft |
Tax History
| Year | Tax Paid | Tax Assessment Tax Assessment Total Assessment is a certain percentage of the fair market value that is determined by local assessors to be the total taxable value of land and additions on the property. | Land | Improvement |
|---|---|---|---|---|
| 2023 | $5,965 | $270,652 | $58,814 | $211,838 |
| 2022 | $5,819 | $265,346 | $57,661 | $207,685 |
| 2021 | $5,643 | $260,144 | $56,531 | $203,613 |
| 2020 | $5,575 | $257,478 | $55,952 | $201,526 |
| 2019 | $5,523 | $252,430 | $54,855 | $197,575 |
| 2018 | $5,384 | $247,481 | $53,780 | $193,701 |
| 2017 | $5,273 | $242,629 | $52,726 | $189,903 |
| 2016 | $5,133 | $237,873 | $51,693 | $186,180 |
| 2015 | $4,686 | $234,301 | $50,917 | $183,384 |
| 2014 | $4,233 | $229,712 | $49,920 | $179,792 |
Mortgage History
| Date | Status | Loan Amount | Loan Type |
|---|---|---|---|
| Open | $4,949,450 | New Conventional | |
| Previous Owner | $380,000 | New Conventional | |
| Previous Owner | $250,000 | Credit Line Revolving | |
| Previous Owner | $400,000 | New Conventional | |
| Previous Owner | $222,000 | New Conventional | |
| Previous Owner | $400,000 | Credit Line Revolving | |
| Previous Owner | $246,900 | Unknown | |
| Previous Owner | $250,000 | Credit Line Revolving | |
| Previous Owner | $250,000 | Stand Alone Refi Refinance Of Original Loan | |
| Previous Owner | $250,000 | Credit Line Revolving | |
| Previous Owner | $172,000 | Unknown | |
| Previous Owner | $230,000 | Unknown | |
| Previous Owner | $640,000 | Unknown |
Deed History
| Date | Type | Sale Price | Title Company |
|---|---|---|---|
| Grant Deed | $5,550,000 | First American Title | |
| Deed | -- | None Listed On Document | |
| Interfamily Deed Transfer | -- | First American Title Company |
Similar Homes in the area
Source: MLSListings
MLS Number: ML81981359
APN: 175-33-026
- 26700 Palo Hills Dr
- 26896 Alejandro Dr
- 13385 La Cresta Dr
- 13456 Mandoli Dr
- 4141 Old Trace Rd
- 4103 Old Trace Rd
- 26074 Mulberry Ln
- 12675 La Cresta Dr
- 25893 W Fremont Rd
- 13206 Wright Way
- 12668 La Cresta Ct
- 12650 Viscaino Ct
- 530 Torwood Ct
- 12510 Minorca Ct
- 690 Torwood Ln
- 430 Pine Ln
- 324 Alta Vista Ave
- 25850 Westwind Way
- 683 Georgia Ave
- 13050 Cumbra Vista Ct
