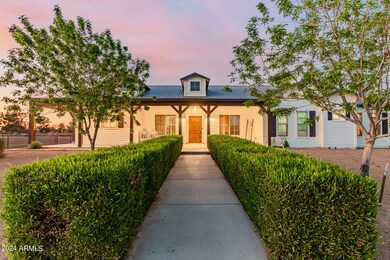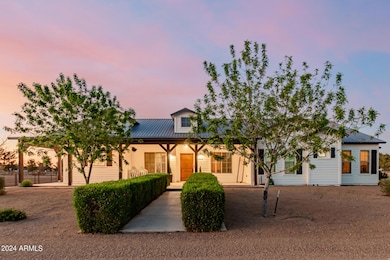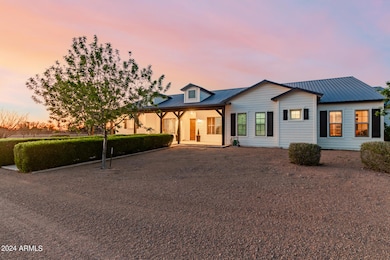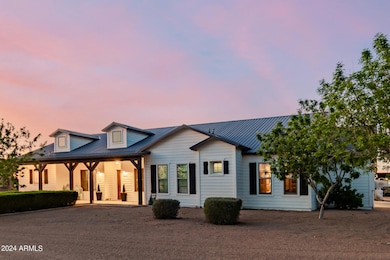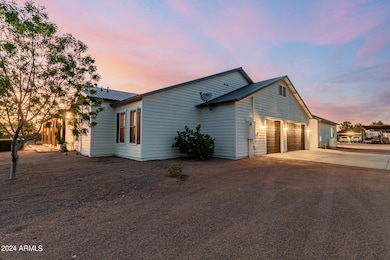
2688 E Joy Dr San Tan Valley, AZ 85140
Estimated payment $9,294/month
Highlights
- Guest House
- 3.24 Acre Lot
- Vaulted Ceiling
- Arena
- Mountain View
- Corner Lot
About This Home
Spectacular horse property nestled on over 3 acres of land in San Tan Valley is a dream come true! This beautiful 5 bed 3 bath farm house has North/South exposure with a new 1 bed 1 bath guest quarters. The home has a beautiful interior with many upgrades. This property also has a roping arena, stalls, finished barn, and grazing pasture. This farm house is turn key and ready for to be enjoyed.
PLUS! This home features a fully equipped detached guest house, providing privacy & comfort, ideal for visitors or relatives. Fall in love with the oversized backyard, complete with a full-length covered patio great for relaxation & entertainment. This expansive space offers tons of space for all your toys & ample room for any equestrian activities!! A gem for those who cherish outdoor living!
Home Details
Home Type
- Single Family
Est. Annual Taxes
- $3,018
Year Built
- Built in 2014
Lot Details
- 3.24 Acre Lot
- Wrought Iron Fence
- Corner Lot
- Backyard Sprinklers
- Sprinklers on Timer
- Grass Covered Lot
Parking
- 3 Open Parking Spaces
- 3 Car Garage
- 6 Carport Spaces
- Side or Rear Entrance to Parking
Home Design
- Wood Frame Construction
- Composition Roof
Interior Spaces
- 2,954 Sq Ft Home
- 1-Story Property
- Vaulted Ceiling
- Ceiling Fan
- Living Room with Fireplace
- Mountain Views
- Washer and Dryer Hookup
Kitchen
- Breakfast Bar
- Kitchen Island
- Granite Countertops
Flooring
- Carpet
- Tile
Bedrooms and Bathrooms
- 6 Bedrooms
- Primary Bathroom is a Full Bathroom
- 4 Bathrooms
- Dual Vanity Sinks in Primary Bathroom
- Bathtub With Separate Shower Stall
Schools
- Ranch Elementary School
- J. O. Combs Middle School
- Combs High School
Horse Facilities and Amenities
- Horses Allowed On Property
- Horse Stalls
- Arena
Utilities
- Cooling Available
- Heating Available
- Septic Tank
- High Speed Internet
- Cable TV Available
Additional Features
- Guest House
- Flood Irrigation
Listing and Financial Details
- Assessor Parcel Number 104-46-095-F
Community Details
Overview
- No Home Owners Association
- Association fees include no fees
- Correction Queen Creek Ranchos Subdivision
Recreation
- Bike Trail
Map
Home Values in the Area
Average Home Value in this Area
Tax History
| Year | Tax Paid | Tax Assessment Tax Assessment Total Assessment is a certain percentage of the fair market value that is determined by local assessors to be the total taxable value of land and additions on the property. | Land | Improvement |
|---|---|---|---|---|
| 2025 | $3,018 | $72,726 | -- | -- |
| 2024 | $3,023 | $80,174 | -- | -- |
| 2023 | $3,030 | $74,696 | $31,832 | $42,864 |
| 2022 | $3,023 | $49,828 | $20,394 | $29,434 |
| 2021 | $3,119 | $46,512 | $0 | $0 |
| 2020 | $3,096 | $45,993 | $0 | $0 |
| 2019 | $3,018 | $40,206 | $0 | $0 |
| 2018 | $2,876 | $37,748 | $0 | $0 |
| 2017 | $2,803 | $31,316 | $0 | $0 |
| 2016 | $2,479 | $31,132 | $10,821 | $20,311 |
| 2014 | $2,300 | $9,358 | $9,358 | $0 |
Property History
| Date | Event | Price | Change | Sq Ft Price |
|---|---|---|---|---|
| 01/30/2025 01/30/25 | For Sale | $1,620,000 | -- | $548 / Sq Ft |
Deed History
| Date | Type | Sale Price | Title Company |
|---|---|---|---|
| Interfamily Deed Transfer | -- | Fidelity National Title |
Mortgage History
| Date | Status | Loan Amount | Loan Type |
|---|---|---|---|
| Closed | $400,000 | New Conventional | |
| Closed | $305,000 | New Conventional |
Similar Homes in the area
Source: Arizona Regional Multiple Listing Service (ARMLS)
MLS Number: 6811070
APN: 104-46-095F
- 1336 W Macaw Dr
- 2750 E Mourning Dove Ln
- 2343 E Meadow Land Dr
- 2210 E Caspian Way
- 2796 E Inca Ln
- 2511 E Meadow Creek Way
- 40499 N Las Praderas St
- 40440 N High Meadows Dr
- 1552 E Oak Rd
- - E Ocotillo Rd Unit 2
- 41734 N Cielito Linda Way
- 2225 E Andalusian Loop
- 42644 N Schnepf Rd
- 41654 N Ranch Dr
- 2028 E Lipizzan Dr
- 2336 E Elk Bugle Trail
- 1384 E Press Rd
- 1285 E Cottonwood Rd
- 1754 E Paint Horse Place
- 1409 E Harvest Rd

