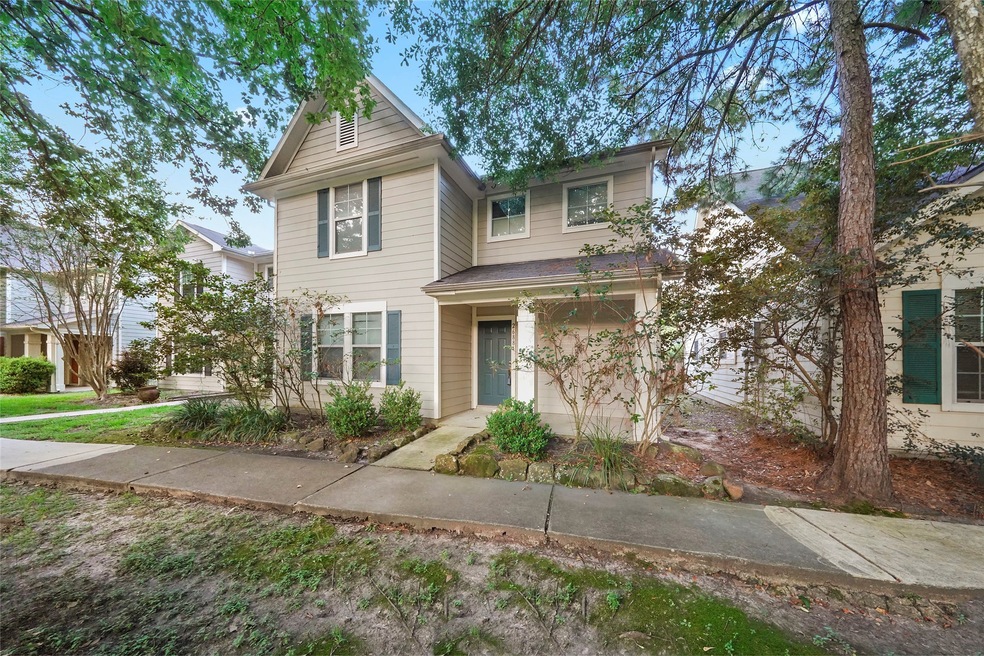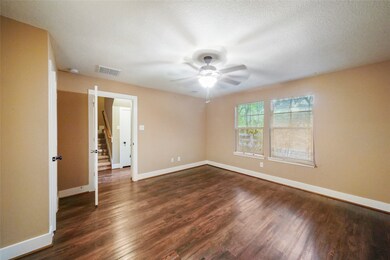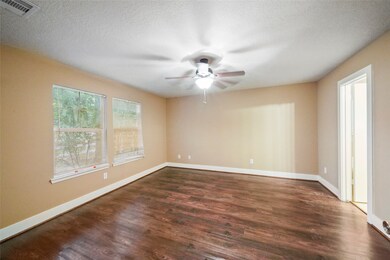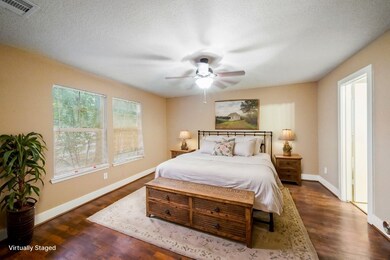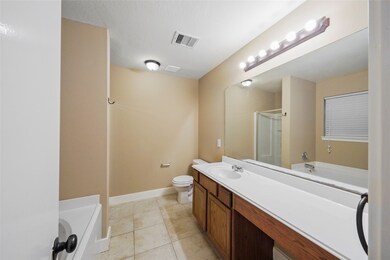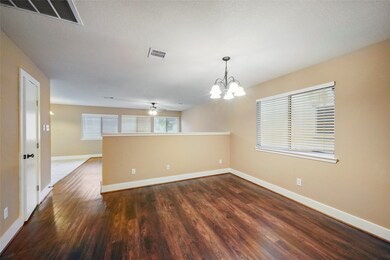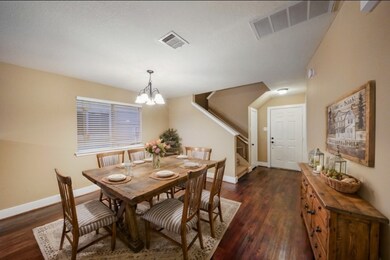
Last list price
26884 Haileys Manor Kingwood, TX 77339
Kingwood Neighborhood
4
Beds
2.5
Baths
2,140
Sq Ft
3,348
Sq Ft Lot
Highlights
- Traditional Architecture
- En-Suite Primary Bedroom
- Ceiling Fan
- 2 Car Detached Garage
- Central Heating and Cooling System
About This Home
As of March 2025Nestled in a serene setting, this delightful home features a main floor master suite with a luxurious private bath. The family room flows seamlessly into the dining area adjacent to the well-equipped kitchen with gas stove and dishwasher. Upstairs, a spacious game/playroom leads to three additional bedrooms and a sizable shared bathroom. Sold AS-IS, this charming property offers a blend of comfort and functionality in a picturesque natural environment.
Home Details
Home Type
- Single Family
Est. Annual Taxes
- $6,987
Year Built
- Built in 2004
Lot Details
- 3,348 Sq Ft Lot
- Back Yard Fenced
HOA Fees
- $60 Monthly HOA Fees
Parking
- 2 Car Detached Garage
Home Design
- Traditional Architecture
- Slab Foundation
- Composition Roof
- Cement Siding
Interior Spaces
- 2,140 Sq Ft Home
- 2-Story Property
- Ceiling Fan
Kitchen
- Gas Oven
- Dishwasher
- Disposal
Bedrooms and Bathrooms
- 4 Bedrooms
- En-Suite Primary Bedroom
Laundry
- Dryer
- Washer
Schools
- Kings Manor Elementary School
- Woodridge Forest Middle School
- West Fork High School
Utilities
- Central Heating and Cooling System
- Heating System Uses Gas
Community Details
- Cs Management Svc. Association, Phone Number (281) 463-1777
- Park At Kings Manor Subdivision
Map
Create a Home Valuation Report for This Property
The Home Valuation Report is an in-depth analysis detailing your home's value as well as a comparison with similar homes in the area
Home Values in the Area
Average Home Value in this Area
Property History
| Date | Event | Price | Change | Sq Ft Price |
|---|---|---|---|---|
| 04/16/2025 04/16/25 | Under Contract | -- | -- | -- |
| 04/11/2025 04/11/25 | For Rent | $2,149 | 0.0% | -- |
| 03/07/2025 03/07/25 | Sold | -- | -- | -- |
| 02/24/2025 02/24/25 | Pending | -- | -- | -- |
| 10/10/2024 10/10/24 | For Sale | $244,884 | -- | $114 / Sq Ft |
Source: Houston Association of REALTORS®
Tax History
| Year | Tax Paid | Tax Assessment Tax Assessment Total Assessment is a certain percentage of the fair market value that is determined by local assessors to be the total taxable value of land and additions on the property. | Land | Improvement |
|---|---|---|---|---|
| 2024 | $6,738 | $278,238 | $16,090 | $262,148 |
| 2023 | $4,932 | $262,640 | $16,090 | $246,550 |
| 2022 | $6,987 | $259,020 | $16,090 | $242,930 |
| 2021 | $5,460 | $197,620 | $16,090 | $181,530 |
| 2020 | $5,437 | $183,520 | $16,090 | $167,430 |
| 2019 | $5,408 | $180,000 | $16,090 | $163,910 |
| 2018 | $5,205 | $167,650 | $16,090 | $151,560 |
| 2017 | $5,283 | $167,650 | $16,090 | $151,560 |
| 2016 | $5,130 | $162,810 | $16,090 | $146,720 |
| 2015 | $4,685 | $149,050 | $16,090 | $132,960 |
| 2014 | $4,685 | $145,610 | $16,090 | $129,520 |
Source: Public Records
Mortgage History
| Date | Status | Loan Amount | Loan Type |
|---|---|---|---|
| Previous Owner | $76,000 | New Conventional | |
| Previous Owner | $95,200 | New Conventional | |
| Previous Owner | $84,000 | Purchase Money Mortgage | |
| Previous Owner | $116,125 | FHA |
Source: Public Records
Deed History
| Date | Type | Sale Price | Title Company |
|---|---|---|---|
| Warranty Deed | -- | None Listed On Document | |
| Vendors Lien | -- | First American Title | |
| Vendors Lien | -- | Stewart Title Houston Div | |
| Deed | -- | -- | |
| Vendors Lien | -- | Texas American Title Company |
Source: Public Records
Similar Homes in the area
Source: Houston Association of REALTORS®
MLS Number: 61518715
APN: 7756-02-00500
Nearby Homes
- 26897 Kings Park Hollow Dr
- 21844 Maidens Crossing Dr
- 21143 Bastide Ln
- 26926 Kings Park Hollow Dr
- 21311 Bishops Mill Ct
- 27613 Fairhope Meadow Ln
- 21347 Bishops Mill Ct
- 21880 Maidens Crossing Dr
- 21126 Normandy Glen St
- 22000 Knights Cove Dr
- 24989 Calais New Ct
- 21520 Palace Pines Dr
- 21445 Kings Guild Ln
- 21024 Crinet Square
- 27101 Palace Pines Ct
- 21498 Duke Alexander Dr
- 21346 Somerset Shores Crossing
- 22021 Rye Hollow Ln
- 26870 Kings Crescent Dr
- 21547 Rose Mill Dr
