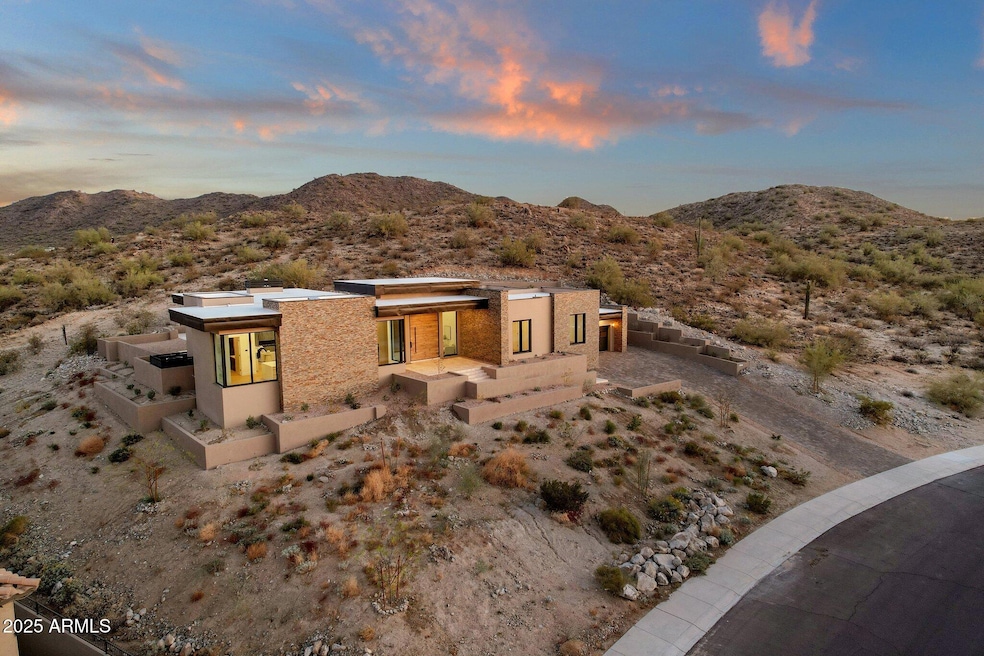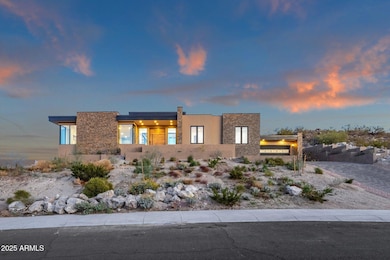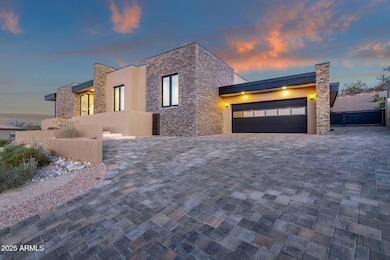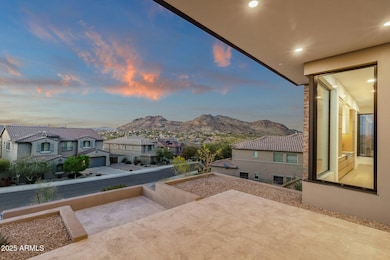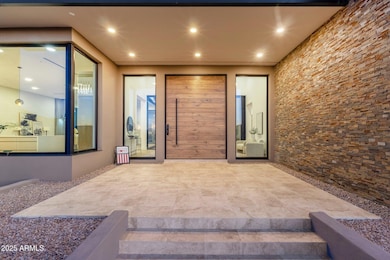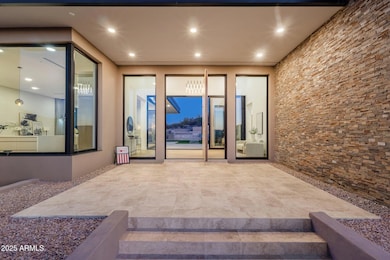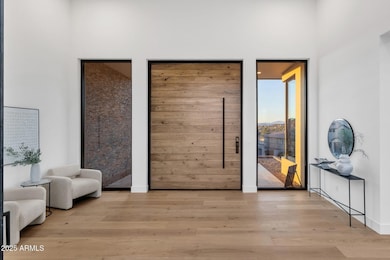
26885 N 87th Dr Peoria, AZ 85383
Mesquite NeighborhoodEstimated payment $16,652/month
Highlights
- Heated Spa
- RV Gated
- 1.02 Acre Lot
- West Wing Elementary School Rated A-
- City Lights View
- Contemporary Architecture
About This Home
BRAND NEW, NEVER LIVED IN BEFORE, single-level custom hillside home offers breathtaking panoramic views and a spacious open floor plan. Built with superior ICF (Insulated Concrete Forms) construction, the home boasts exceptional strength, insulation, and energy efficiency. The gourmet kitchen features Miele appliances, while sleek Reynaers windows and oak hardwood floors add warmth and elegance. The private master suite includes a luxurious en-suite with a Moen smart shower system, featuring two intelligent shower valves. Brazilian Quartzite accents the fireplace and wall in the great room. With two en-suite guest bedrooms, an outdoor kitchen, and an infinity-edge pool, this home is perfect for both relaxation and entertaining. Additional features include a 4-car tandem garage and an RV gate, offering ample space for all your vehicles and toys. Home will be fully landscaped by close of escrow. This home includes many high end imported European finishes, see document tab for a full list of features. HURRY YOU DON'T WANT TO MISS OUT ON THIS BEAUTIFUL, LUXURY HOME! READY TO SHOW! BRING YOUR BUYERS! REACH OUT TODAY!
Home Details
Home Type
- Single Family
Est. Annual Taxes
- $1,178
Year Built
- Built in 2025 | Under Construction
Lot Details
- 1.02 Acre Lot
- Desert faces the front of the property
- Cul-De-Sac
- Artificial Turf
- Front and Back Yard Sprinklers
- Sprinklers on Timer
HOA Fees
- $88 Monthly HOA Fees
Parking
- 6 Open Parking Spaces
- 4 Car Garage
- Tandem Parking
- RV Gated
Property Views
- City Lights
- Mountain
Home Design
- Contemporary Architecture
- Insulated Concrete Forms
- Stone Exterior Construction
- Stucco
Interior Spaces
- 3,960 Sq Ft Home
- 1-Story Property
- Central Vacuum
- Ceiling height of 9 feet or more
- Ceiling Fan
- Gas Fireplace
- Double Pane Windows
- ENERGY STAR Qualified Windows with Low Emissivity
- Tinted Windows
- Living Room with Fireplace
- Wood Flooring
- Smart Home
Kitchen
- Eat-In Kitchen
- Breakfast Bar
- Gas Cooktop
- Built-In Microwave
- Kitchen Island
Bedrooms and Bathrooms
- 3 Bedrooms
- Primary Bathroom is a Full Bathroom
- 3.5 Bathrooms
- Dual Vanity Sinks in Primary Bathroom
- Bathtub With Separate Shower Stall
Pool
- Heated Spa
- Heated Pool
- Pool Pump
Outdoor Features
- Fire Pit
- Built-In Barbecue
Schools
- West Wing Elementary And Middle School
- Mountain Ridge High School
Utilities
- Cooling Available
- Zoned Heating
- Heating unit installed on the ceiling
- Heating System Uses Natural Gas
- High Speed Internet
- Cable TV Available
Additional Features
- No Interior Steps
- ENERGY STAR Qualified Equipment for Heating
Listing and Financial Details
- Tax Lot 79
- Assessor Parcel Number 201-39-591
Community Details
Overview
- Association fees include ground maintenance
- City Property Mgmt. Association, Phone Number (602) 437-4777
- Built by I&L Contractor
- Westwing Mountain Phase 2 Parcel 18 Subdivision
Recreation
- Tennis Courts
- Community Playground
- Bike Trail
Map
Home Values in the Area
Average Home Value in this Area
Tax History
| Year | Tax Paid | Tax Assessment Tax Assessment Total Assessment is a certain percentage of the fair market value that is determined by local assessors to be the total taxable value of land and additions on the property. | Land | Improvement |
|---|---|---|---|---|
| 2025 | $1,178 | $12,276 | $12,276 | -- |
| 2024 | $1,159 | $11,692 | $11,692 | -- |
| 2023 | $1,159 | $21,060 | $21,060 | $0 |
| 2022 | $1,119 | $16,635 | $16,635 | $0 |
| 2021 | $1,153 | $15,645 | $15,645 | $0 |
| 2020 | $1,135 | $14,760 | $14,760 | $0 |
| 2019 | $1,104 | $15,315 | $15,315 | $0 |
| 2018 | $1,066 | $14,610 | $14,610 | $0 |
| 2017 | $1,032 | $18,285 | $18,285 | $0 |
| 2016 | $978 | $18,287 | $18,287 | $0 |
| 2015 | $960 | $11,152 | $11,152 | $0 |
Property History
| Date | Event | Price | Change | Sq Ft Price |
|---|---|---|---|---|
| 03/24/2025 03/24/25 | For Sale | $2,950,000 | -- | $745 / Sq Ft |
Deed History
| Date | Type | Sale Price | Title Company |
|---|---|---|---|
| Warranty Deed | $150,000 | Security Title Agency Inc | |
| Cash Sale Deed | $102,000 | Security Title Agency Inc | |
| Cash Sale Deed | $55,000 | First American Title Ins Co | |
| Cash Sale Deed | $20,000 | First American Title | |
| Trustee Deed | $117,000 | Old Republic Title Agency | |
| Quit Claim Deed | -- | Chicago Title Insurance Comp | |
| Interfamily Deed Transfer | -- | Grand Canyon Title Agency In | |
| Warranty Deed | $500,000 | Grand Canyon Title Agency In |
Mortgage History
| Date | Status | Loan Amount | Loan Type |
|---|---|---|---|
| Open | $1,250,000 | New Conventional | |
| Closed | $885,000 | New Conventional | |
| Previous Owner | $52,500 | Stand Alone First | |
| Previous Owner | $85,000 | Unknown | |
| Previous Owner | $400,000 | Fannie Mae Freddie Mac |
Similar Homes in Peoria, AZ
Source: Arizona Regional Multiple Listing Service (ARMLS)
MLS Number: 6828260
APN: 201-39-591
- 26796 N 86th Ln
- 8498 W Maya Dr
- 26814 N 90th Ave
- 26886 N 90th Ave
- 8543 W Andrea Dr
- 27173 N 86th Ave
- 27204 N 86th Dr
- 27174 N 85th Dr
- 8465 W Andrea Dr
- 27250 N 86th Ave
- 26807 N 84th Ave
- 26722 N 90th Ln
- 9035 W Quail Track Dr
- 7654 W Tether Trail
- 8339 W Molly Ln
- 8367 W Lariat Ln
- 9161 W Bajada Rd
- 8374 W Rosewood Ln
- 26015 N 85th Dr
- 25995 N 85th Dr
