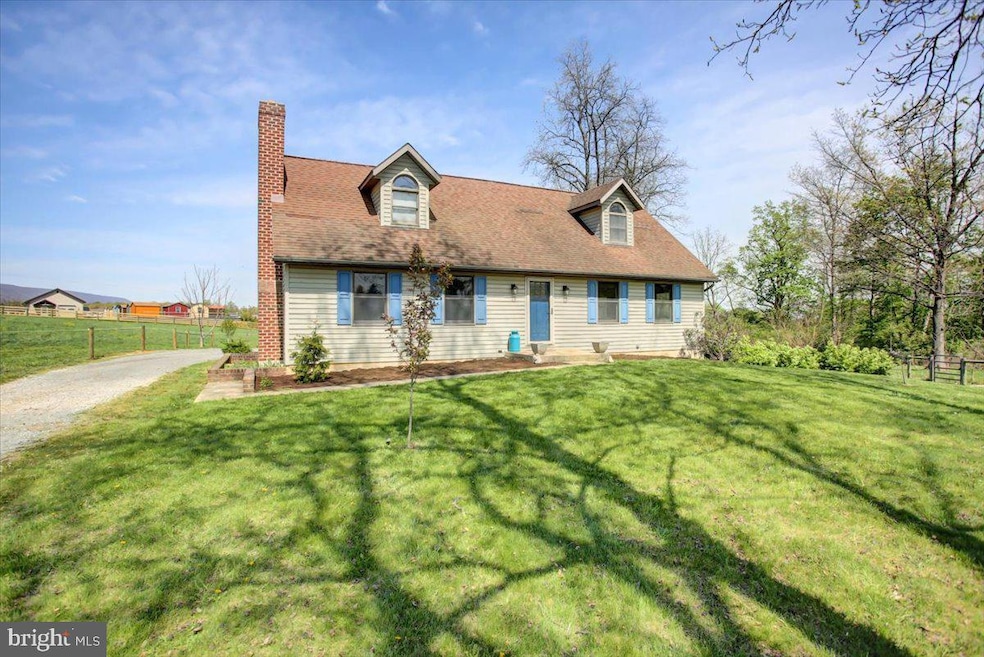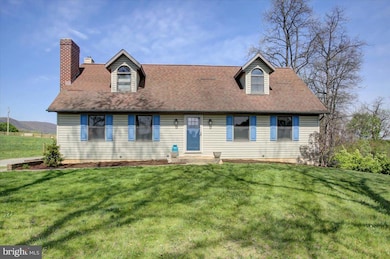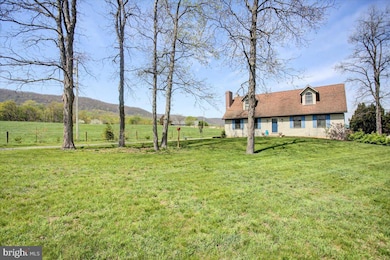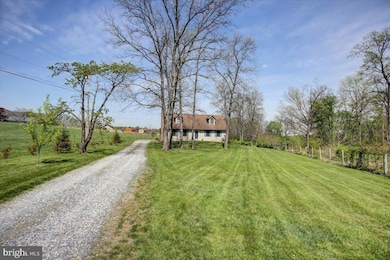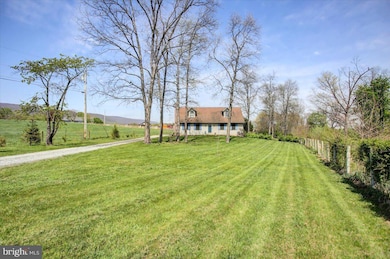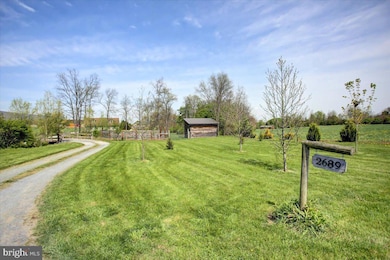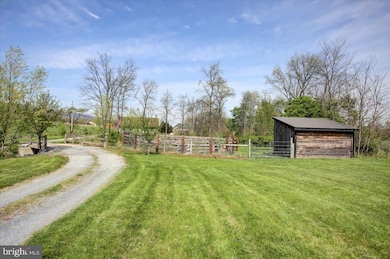
2689 Apple Way Chambersburg, PA 17202
Estimated payment $2,082/month
Highlights
- Very Popular Property
- Cape Cod Architecture
- Stream or River on Lot
- Stables
- Mountain View
- No HOA
About This Home
Nestled on a picturesque 1.72-acre lot with a serene stream, this charming Cape Cod-style home offers a perfect blend of comfort and functionality. The property features an open-end garage/storage building, a stable/shelter with a tack or feed room, a small ring, and a fenced pasture—ideal for equestrian enthusiasts. The main level boasts a spacious bedroom with an en-suite bath, complete with a soaking tub, separate shower, and a walk-in closet. The updated kitchen is a chef's dream, offering ample cabinet and counter space, a stainless double oven, electric cooktop, stainless refrigerator, under-cabinet lighting, and a breakfast bar. It seamlessly connects to the dining area, which has access to the deck. A convenient hallway half bath is also located on this level. Upstairs, you'll find two large bedrooms and a full bath with a tub/shower combination. The full basement includes finished space that can serve as an additional bedroom or a perfect office, and a family room with a beautiful brick wood-burning fireplace. The unfinished portion houses the laundry area and offers excellent storage space with a walk-up areaway to the outside. The recently replaced heat pump/central AC system includes an oil backup system and UV light, with supplemental electric baseboard heating available throughout the house. This charming home is a rare find, offering both modern amenities and rustic charm in a tranquil setting. Don't miss the opportunity to make it yours! East fence, constructed by a previous owner is partially encroaching on neighboring property and may need to be removed as a condition of the sale.
Home Details
Home Type
- Single Family
Est. Annual Taxes
- $2,938
Year Built
- Built in 1992
Lot Details
- 1.72 Acre Lot
- Wire Fence
Parking
- Gravel Driveway
Home Design
- Cape Cod Architecture
- Shingle Roof
- Vinyl Siding
- Concrete Perimeter Foundation
Interior Spaces
- Property has 3 Levels
- Brick Fireplace
- Family Room
- Living Room
- Combination Kitchen and Dining Room
- Mountain Views
- Partially Finished Basement
- Laundry in Basement
Flooring
- Carpet
- Ceramic Tile
Bedrooms and Bathrooms
- En-Suite Primary Bedroom
- Bathtub with Shower
Outdoor Features
- Stream or River on Lot
Horse Facilities and Amenities
- Horses Allowed On Property
- Stables
- Riding Ring
Utilities
- Forced Air Heating and Cooling System
- Heating System Uses Oil
- Heat Pump System
- Back Up Oil Heat Pump System
- Electric Baseboard Heater
- 200+ Amp Service
- Electric Water Heater
- On Site Septic
Community Details
- No Home Owners Association
Listing and Financial Details
- Assessor Parcel Number 20-0M05.-128.-000000
Map
Home Values in the Area
Average Home Value in this Area
Tax History
| Year | Tax Paid | Tax Assessment Tax Assessment Total Assessment is a certain percentage of the fair market value that is determined by local assessors to be the total taxable value of land and additions on the property. | Land | Improvement |
|---|---|---|---|---|
| 2025 | $2,962 | $18,070 | $1,020 | $17,050 |
| 2024 | $2,926 | $18,070 | $1,020 | $17,050 |
| 2023 | $2,880 | $18,070 | $1,020 | $17,050 |
| 2022 | $2,835 | $18,070 | $1,020 | $17,050 |
| 2021 | $2,835 | $18,070 | $1,020 | $17,050 |
| 2020 | $2,626 | $16,900 | $1,020 | $15,880 |
| 2019 | $2,052 | $16,900 | $1,020 | $15,880 |
| 2018 | $2,495 | $16,900 | $1,020 | $15,880 |
| 2017 | $2,456 | $16,900 | $1,020 | $15,880 |
| 2016 | $484 | $16,900 | $1,020 | $15,880 |
| 2015 | $451 | $16,900 | $1,020 | $15,880 |
| 2014 | $451 | $16,900 | $1,020 | $15,880 |
Property History
| Date | Event | Price | Change | Sq Ft Price |
|---|---|---|---|---|
| 04/28/2025 04/28/25 | For Sale | $329,900 | +51.3% | $125 / Sq Ft |
| 05/20/2020 05/20/20 | Sold | $218,000 | -12.8% | $105 / Sq Ft |
| 03/23/2020 03/23/20 | Pending | -- | -- | -- |
| 02/22/2020 02/22/20 | For Sale | $249,900 | +97.8% | $120 / Sq Ft |
| 01/30/2013 01/30/13 | Sold | $126,350 | -3.5% | $47 / Sq Ft |
| 12/18/2012 12/18/12 | Pending | -- | -- | -- |
| 12/13/2012 12/13/12 | For Sale | $131,000 | -- | $49 / Sq Ft |
Deed History
| Date | Type | Sale Price | Title Company |
|---|---|---|---|
| Deed | $218,000 | Title Services | |
| Deed | $126,350 | None Available | |
| Deed | -- | None Available | |
| Sheriffs Deed | $70,862 | None Available |
Mortgage History
| Date | Status | Loan Amount | Loan Type |
|---|---|---|---|
| Open | $214,051 | FHA | |
| Previous Owner | $100,000 | Purchase Money Mortgage | |
| Previous Owner | $12,000 | Unknown |
Similar Homes in Chambersburg, PA
Source: Bright MLS
MLS Number: PAFL2026850
APN: 20-0M05-128-000000
- 2177 Apple Way
- TRACT 2: 33.56+/- AC Mountain Brook Rd
- TRACT 1: 26.33+/- AC Mountain Brook Rd
- TRACT 4: 30.11+/- AC Mountain Brook Rd
- 7670 Long Ln
- 1717 Apple Way
- 0 Apple Way
- 0 Apple Way
- 1205 Summerswood Dr
- 726 Winwood Dr
- 205 St Thomas-Edenville Ro
- 0 Maranatha Dr Unit PAFL2014288
- 0 Maranatha Dr Unit PAFL2014294
- 165 Sherwood Ave
- 229 Oak Forest Dr
- 918 Saint Thomas Williamson Rd
- 8565 Lincoln Way W
- 3815 Crottlestown Rd
- 4562 Edenville Rd
- 234 Hade Rd
