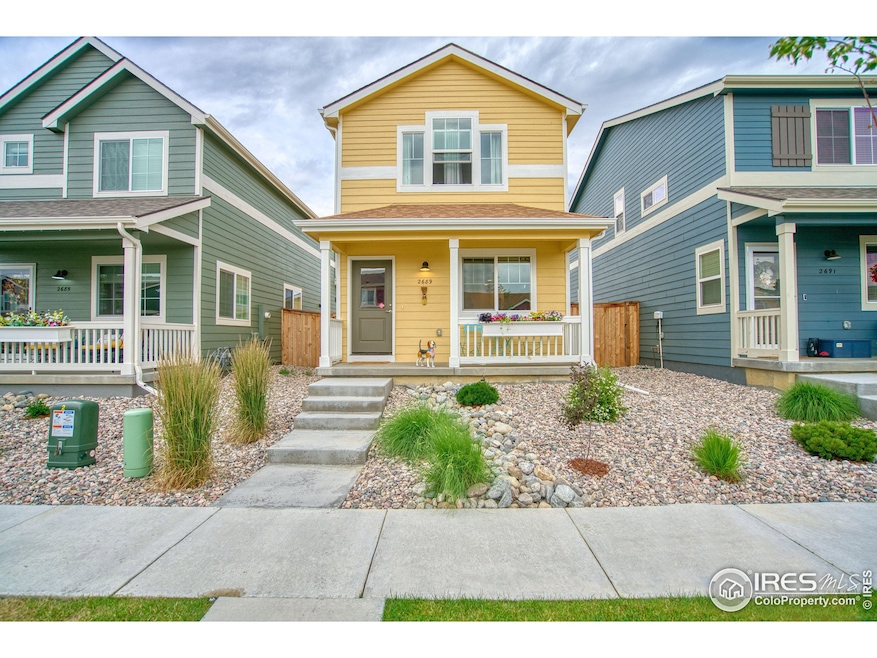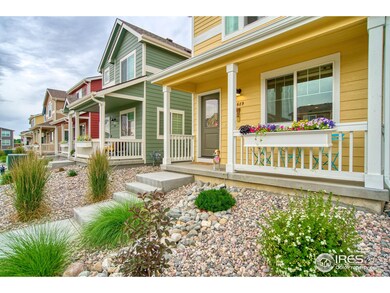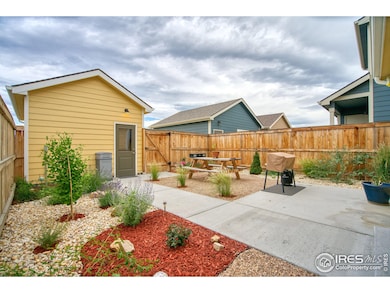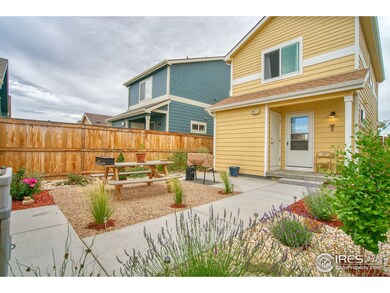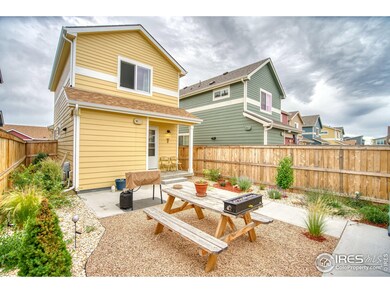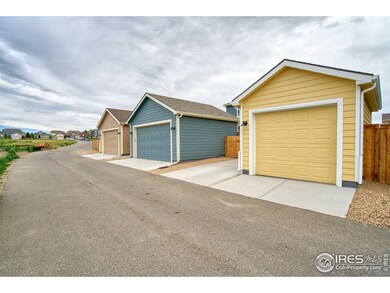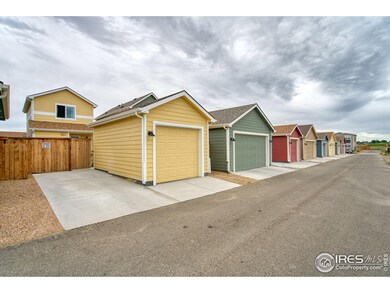
2689 Diamondback Dr Berthoud, CO 80513
Highlights
- Green Energy Generation
- Open Floorplan
- No HOA
- Carrie Martin Elementary School Rated 9+
- Engineered Wood Flooring
- Tennis Courts
About This Home
As of December 2024Welcome to this charming and impeccably maintained single-owner cottage home, nestled in the heart of the Prairie Star neighborhood. This delightful property offers a perfect blend of modern comfort and thoughtful design. As you approach, you're greeted by a professionally landscaped front yard, complemented by a fully fenced, professionally customized xeric landscaped (with native and waterwise plants) backyard for privacy and relaxation. Large windows flood the interior with natural light, highlighting the engineered wood plank floors that grace the main level. Inside, the open-concept main floor seamlessly connects the contemporary kitchen complete with quartz countertops and upgraded appliances, dining area, and living room, creating an inviting space for everyday living and entertaining. A convenient powder room and ample storage complete this level. Ascending the stairs, you'll find two cozy bedrooms and a well-appointed full bathroom including upgraded tile floors and shower, along with a stacked washer/dryer conveniently located nearby. Outside, a detached single-car garage with an adjacent cement pad offers secure parking for your vehicle and additional space for a long truck or boat. Nearby amenities include a park with tennis, pickleball, and basketball courts just a short walk away, perfect for outdoor activities. Walking trails, 2 dog parks, Community Garden, Pool and Gym are some of the amenities available in the Prairie Star Community. Conveniently situated, this home is only 5 minutes from the TPC Golf Course, with easy access to Fort Collins, Boulder, and Downtown Denver within reasonable commuting distances. This home is more than move-in ready-it's better than new, complete with window coverings and meticulously designed landscaping. Don't miss out on the opportunity to make this beautiful house your new home sweet home!
Home Details
Home Type
- Single Family
Est. Annual Taxes
- $3,329
Year Built
- Built in 2022
Lot Details
- 2,532 Sq Ft Lot
- Wood Fence
- Level Lot
- Sprinkler System
Parking
- 1 Car Detached Garage
- Alley Access
- Garage Door Opener
Home Design
- Cottage
- Wood Frame Construction
- Composition Roof
Interior Spaces
- 928 Sq Ft Home
- 2-Story Property
- Open Floorplan
- Double Pane Windows
- Window Treatments
- Crawl Space
Kitchen
- Eat-In Kitchen
- Gas Oven or Range
- Microwave
- Dishwasher
Flooring
- Engineered Wood
- Carpet
Bedrooms and Bathrooms
- 2 Bedrooms
- Primary Bathroom is a Full Bathroom
Laundry
- Dryer
- Washer
Eco-Friendly Details
- Energy-Efficient HVAC
- Green Energy Generation
- Energy-Efficient Thermostat
Schools
- Carrie Martin Elementary School
- Bill Reed Middle School
- Thompson Valley High School
Additional Features
- Exterior Lighting
- Forced Air Heating and Cooling System
Listing and Financial Details
- Assessor Parcel Number R1675291
Community Details
Overview
- No Home Owners Association
- Association fees include common amenities
- Built by Mission Homes
- Prairie Star Subdivision
Recreation
- Tennis Courts
- Park
Map
Home Values in the Area
Average Home Value in this Area
Property History
| Date | Event | Price | Change | Sq Ft Price |
|---|---|---|---|---|
| 12/31/2024 12/31/24 | Sold | $395,000 | 0.0% | $426 / Sq Ft |
| 11/21/2024 11/21/24 | Price Changed | $395,000 | -1.2% | $426 / Sq Ft |
| 11/05/2024 11/05/24 | Price Changed | $399,995 | -2.4% | $431 / Sq Ft |
| 10/19/2024 10/19/24 | Price Changed | $410,000 | -1.2% | $442 / Sq Ft |
| 10/07/2024 10/07/24 | Price Changed | $414,995 | -1.2% | $447 / Sq Ft |
| 08/27/2024 08/27/24 | Price Changed | $419,995 | -1.2% | $453 / Sq Ft |
| 06/26/2024 06/26/24 | For Sale | $425,000 | +30.5% | $458 / Sq Ft |
| 08/18/2022 08/18/22 | Sold | $325,612 | 0.0% | $351 / Sq Ft |
| 02/09/2022 02/09/22 | Off Market | $325,612 | -- | -- |
| 08/20/2021 08/20/21 | Pending | -- | -- | -- |
| 08/20/2021 08/20/21 | For Sale | $325,612 | -- | $351 / Sq Ft |
Tax History
| Year | Tax Paid | Tax Assessment Tax Assessment Total Assessment is a certain percentage of the fair market value that is determined by local assessors to be the total taxable value of land and additions on the property. | Land | Improvement |
|---|---|---|---|---|
| 2025 | $3,329 | $25,480 | $8,201 | $17,279 |
| 2024 | $3,329 | $25,480 | $8,201 | $17,279 |
| 2022 | $6 | $24,882 | $24,882 | -- |
| 2021 | $6 | $10 | $10 | $0 |
Mortgage History
| Date | Status | Loan Amount | Loan Type |
|---|---|---|---|
| Open | $7,076 | FHA | |
| Previous Owner | $387,845 | New Conventional | |
| Previous Owner | $309,331 | New Conventional |
Deed History
| Date | Type | Sale Price | Title Company |
|---|---|---|---|
| Warranty Deed | $395,000 | None Listed On Document | |
| Special Warranty Deed | $325,612 | None Listed On Document |
Similar Homes in Berthoud, CO
Source: IRES MLS
MLS Number: 1013134
APN: 94023-58-003
- 2790 Center Park Way
- 2719 Tallgrass Ln
- 2602 Tallgrass Trail
- 678 Grand Market Ave
- 2842 Tallgrass Ln
- 2912 Urban Place
- 878 Wagon Bend Rd
- 2983 Urban Place
- 1022 Wagon Bend Rd
- 464 Wagon Bend Rd
- 2266 Breckenridge Dr
- 452 Wagon Bend Rd
- 376 Country Rd
- 2420 Nicholson St
- 2748 Prairie Flax St
- 1481 Harebell St
- 2483 Tabor St
- 2422 Tabor St
- 2433 Tabor St
- 2611 Prairie Flax St
