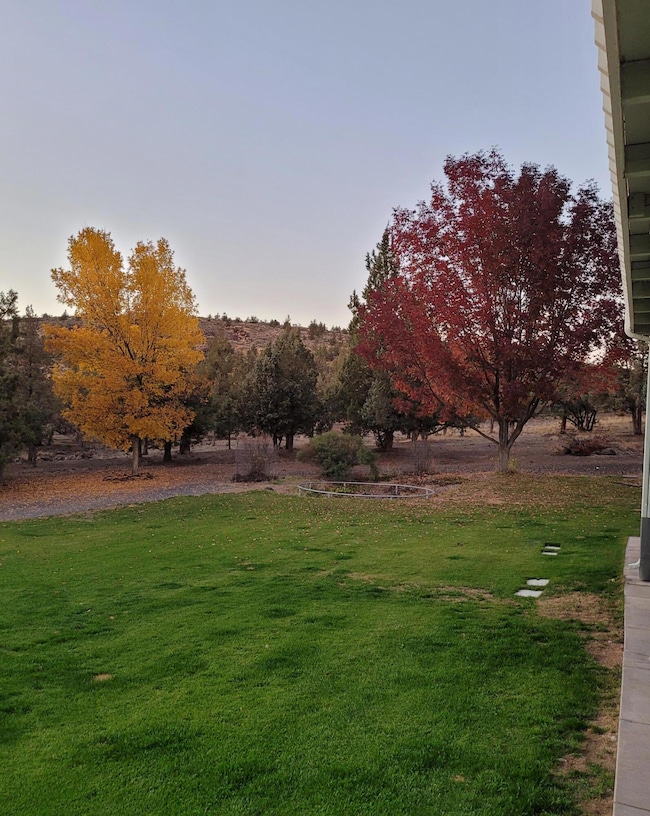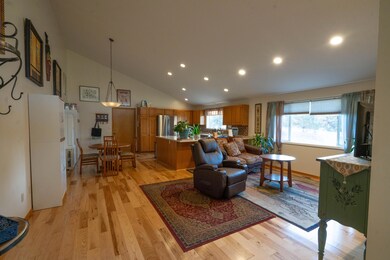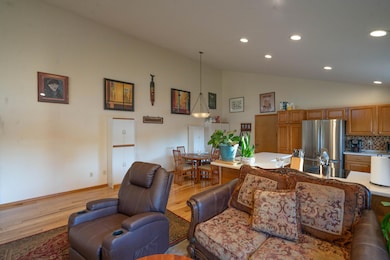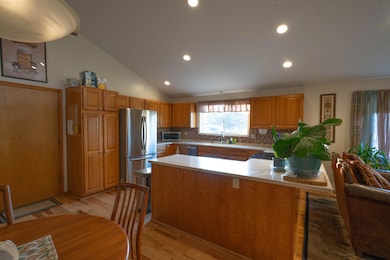
2689 NW Williams Loop Redmond, OR 97756
Estimated payment $5,909/month
Highlights
- Greenhouse
- RV Access or Parking
- Open Floorplan
- No Units Above
- Two Primary Bedrooms
- Mountain View
About This Home
Nestled on landscaped acreage close to town, this custom 5-bedroom home offers an ideal blend of privacy, space and functionality. The home is ideal for multigenerational living with two primary suites and features versatile flex space with a semi-finished basement that has tons of room for storage. Enjoy Cascade Mountain views in an open and airy layout, highlighted by a large kitchen with custom cabinets, a breakfast bar and ample counter space. Plus discover an attached 720sqft. 3-car garage as well as a 24'x30' detached shop along with RV parking to accommodate all your vehicles and toys. The property is fully fenced with an additional fenced-in garden area highlighted by a 400sqft. greenhouse. Don't miss the opportunity to own this incredible home with space, privacy and convenience!
Home Details
Home Type
- Single Family
Est. Annual Taxes
- $6,279
Year Built
- Built in 1991
Lot Details
- 4.76 Acre Lot
- No Common Walls
- No Units Located Below
- Fenced
- Landscaped
- Level Lot
- Front and Back Yard Sprinklers
- Garden
- Property is zoned MUA10, MUA10
Parking
- 3 Car Garage
- Workshop in Garage
- Gravel Driveway
- RV Access or Parking
Property Views
- Mountain
- Territorial
Home Design
- Traditional Architecture
- Stem Wall Foundation
- Frame Construction
- Composition Roof
Interior Spaces
- 3,178 Sq Ft Home
- 2-Story Property
- Open Floorplan
- Ceiling Fan
- Vinyl Clad Windows
- Family Room
- Living Room
- Partial Basement
Kitchen
- Eat-In Kitchen
- Breakfast Bar
- Oven
- Range
- Microwave
- Dishwasher
- Solid Surface Countertops
- Disposal
Flooring
- Wood
- Carpet
- Laminate
- Vinyl
Bedrooms and Bathrooms
- 5 Bedrooms
- Double Master Bedroom
- Walk-In Closet
- In-Law or Guest Suite
- Double Vanity
- Bathtub with Shower
Laundry
- Laundry Room
- Dryer
- Washer
Home Security
- Carbon Monoxide Detectors
- Fire and Smoke Detector
Outdoor Features
- Deck
- Patio
- Greenhouse
- Separate Outdoor Workshop
- Shed
- Storage Shed
Schools
- Terrebonne Community Elementary School
- Elton Gregory Middle School
- Redmond High School
Utilities
- Cooling Available
- Forced Air Heating System
- Heat Pump System
- Well
- Water Heater
- Septic Tank
Community Details
- No Home Owners Association
- Squire Ridge Subdivision
Listing and Financial Details
- Assessor Parcel Number 161402
Map
Home Values in the Area
Average Home Value in this Area
Tax History
| Year | Tax Paid | Tax Assessment Tax Assessment Total Assessment is a certain percentage of the fair market value that is determined by local assessors to be the total taxable value of land and additions on the property. | Land | Improvement |
|---|---|---|---|---|
| 2024 | $6,279 | $407,780 | -- | -- |
| 2023 | $5,986 | $395,910 | $0 | $0 |
| 2022 | $5,329 | $373,190 | $0 | $0 |
| 2021 | $5,328 | $362,330 | $0 | $0 |
| 2020 | $5,070 | $362,330 | $0 | $0 |
| 2019 | $4,834 | $351,780 | $0 | $0 |
| 2018 | $5,101 | $341,540 | $0 | $0 |
| 2017 | $4,987 | $331,600 | $0 | $0 |
| 2016 | $4,929 | $321,950 | $0 | $0 |
| 2015 | $4,776 | $312,580 | $0 | $0 |
| 2014 | $4,504 | $303,480 | $0 | $0 |
Property History
| Date | Event | Price | Change | Sq Ft Price |
|---|---|---|---|---|
| 02/22/2025 02/22/25 | Pending | -- | -- | -- |
| 02/17/2025 02/17/25 | Price Changed | $965,000 | -0.2% | $304 / Sq Ft |
| 12/19/2024 12/19/24 | For Sale | $967,000 | +63.9% | $304 / Sq Ft |
| 12/14/2018 12/14/18 | Sold | $590,000 | -7.2% | $186 / Sq Ft |
| 10/15/2018 10/15/18 | Pending | -- | -- | -- |
| 06/04/2018 06/04/18 | For Sale | $636,000 | -- | $200 / Sq Ft |
Deed History
| Date | Type | Sale Price | Title Company |
|---|---|---|---|
| Warranty Deed | $590,000 | Deschutes County Title |
Mortgage History
| Date | Status | Loan Amount | Loan Type |
|---|---|---|---|
| Open | $501,900 | New Conventional | |
| Closed | $501,861 | New Conventional | |
| Closed | $442,500 | New Conventional | |
| Closed | $85,000 | Credit Line Revolving | |
| Previous Owner | $250,000 | Credit Line Revolving |
Similar Homes in Redmond, OR
Source: Southern Oregon MLS
MLS Number: 220193751
APN: 161402
- 6518 Northwest Way
- 2343 NW Coyner Ave
- 1710 NW Kesley Ln
- 3700 NW 15th St
- 1575 NW Galloway Ave
- 2601 NW Rimrock Lane 3
- 3956 NW 39th Dr
- 1505 NW Odem Ave
- 4177 NW 39th Dr
- 7677 N Hwy 97
- 724 NW Xavier Ave Unit 50
- 688 NW Xavier Ave Unit 47
- 700 NW Xavier Ave Unit 48
- 712 NW Xavier Ave Unit 49
- 683 NW Xavier Ave Unit Lot 30
- 3816 NW 38th St
- 1600 A Ave
- 1660 A Ave
- 8163 NW 4th St
- 333 NE Knickerbocker Ave






