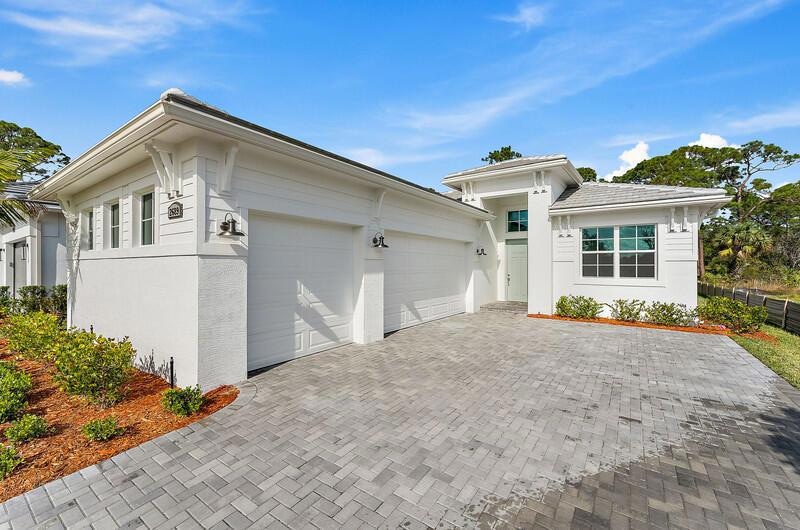
2689 SE Ashfield Dr Port St. Lucie, FL 34984
Southbend Lakes NeighborhoodEstimated payment $3,900/month
Highlights
- Water Views
- Community Pool
- Den
- New Construction
- Pickleball Courts
- 3 Car Attached Garage
About This Home
'**MOVE IN READY** Welcome to the Mosaic Community in SE St. Lucie County just minutes from Palm City and Stuart! Come live the good life in this Lila Model with a 3 Car Garage! Boasting 2,129 sqft under air and over 3,000 sqft total, this Lila model has an upgraded Luxe Kitchen with Beautiful Quartz Countertops. The open layout and grand entrance with 15' foyer ceiling heights will welcome you and your guests in a luxurious fashion! 3 bedrooms and 3 full bathrooms provide enough space for your family or entertaining guests. This homesite gives you wonderful private preserve views in the back and water views in the front. Come check out this wonderful Kolter home that is ready to move in now!
Home Details
Home Type
- Single Family
Est. Annual Taxes
- $3,687
Year Built
- Built in 2024 | New Construction
Lot Details
- 6,707 Sq Ft Lot
- Property is zoned Planne
HOA Fees
- $248 Monthly HOA Fees
Parking
- 3 Car Attached Garage
- Garage Door Opener
- Driveway
Interior Spaces
- 2,129 Sq Ft Home
- 1-Story Property
- Family Room
- Combination Kitchen and Dining Room
- Den
- Water Views
Kitchen
- Built-In Oven
- Cooktop
- Microwave
- Dishwasher
- Disposal
Flooring
- Carpet
- Laminate
- Tile
Bedrooms and Bathrooms
- 3 Bedrooms
- Walk-In Closet
- 3 Full Bathrooms
- Dual Sinks
- Separate Shower in Primary Bathroom
Home Security
- Security Gate
- Impact Glass
- Fire and Smoke Detector
Schools
- Seawind Elementary School
- Dr. David L. Anderson Middle School
- South Fork High School
Additional Features
- Patio
- Central Heating and Cooling System
Listing and Financial Details
- Assessor Parcel Number 443580100730009
Community Details
Overview
- Association fees include common areas, ground maintenance, pest control
- Built by Kolter Homes
- Veranda Estates Phase 1 Subdivision, Lila Floorplan
Recreation
- Pickleball Courts
- Community Pool
Map
Home Values in the Area
Average Home Value in this Area
Tax History
| Year | Tax Paid | Tax Assessment Tax Assessment Total Assessment is a certain percentage of the fair market value that is determined by local assessors to be the total taxable value of land and additions on the property. | Land | Improvement |
|---|---|---|---|---|
| 2024 | $3,416 | $77,300 | $77,300 | -- |
| 2023 | $3,416 | $42,900 | $42,900 | $0 |
| 2022 | -- | -- | -- | -- |
Property History
| Date | Event | Price | Change | Sq Ft Price |
|---|---|---|---|---|
| 03/12/2025 03/12/25 | For Sale | $599,180 | 0.0% | $281 / Sq Ft |
| 03/05/2025 03/05/25 | Off Market | $599,180 | -- | -- |
| 01/14/2025 01/14/25 | Price Changed | $599,180 | -6.8% | $281 / Sq Ft |
| 12/11/2024 12/11/24 | For Sale | $643,180 | -- | $302 / Sq Ft |
Similar Homes in the area
Source: BeachesMLS
MLS Number: R11044152
APN: 4435-801-0073-000-9
- 2053 Mosaic Blvd
- 2768 SE Ashfield Dr
- 469 Ranch Oak Cir
- 473 Ranch Oak Cir
- 548 SE Ranch Oak Cir
- 557 SE Ranch Oak Cir
- 2784 SE Ashfield Dr
- 504 SE Ranch Oak Cir
- 565 SE Ranch Oak Cir
- 501 SE Ranch Oak Cir
- 505 SE Ranch Oak Cir
- 500 SE Ranch Oak Cir
- 496 SE Ranch Oak Cir
- 909 Seasons Ln
- 508 Ranch Oak Cir
- 512 Ranch Oak Cir
- 516 Ranch Oak Cir
- 2165 Mosaic Blvd
- 520 Ranch Oak Cir
- 2857 SE Ashfield Dr






