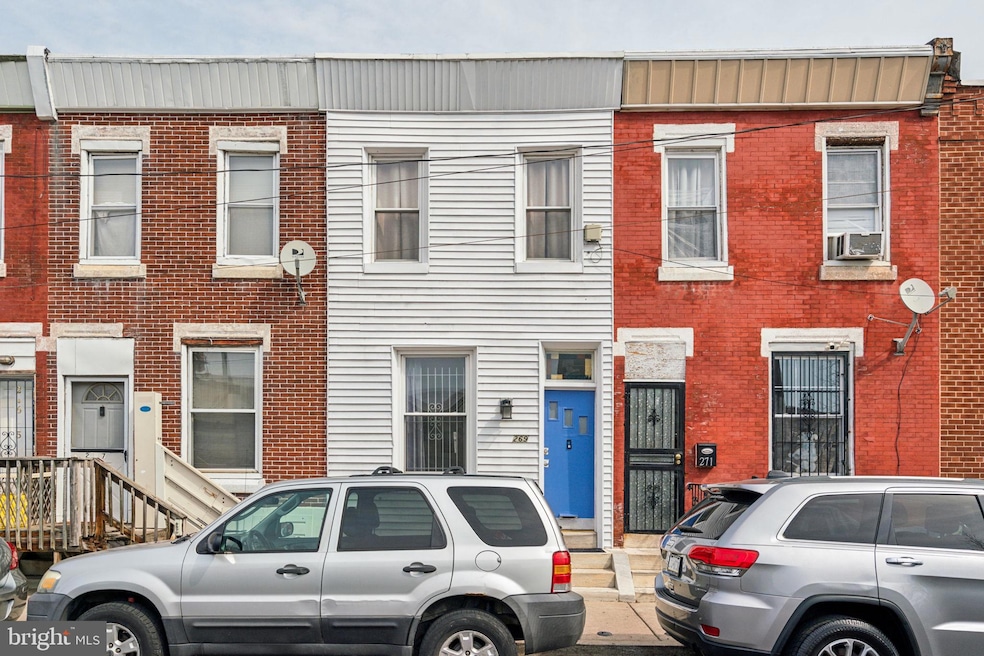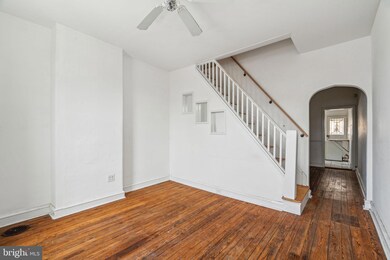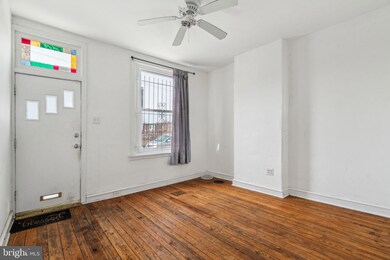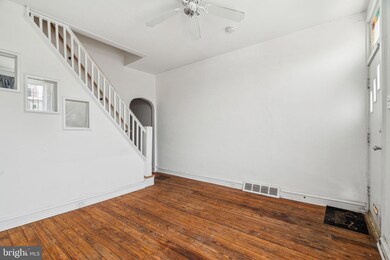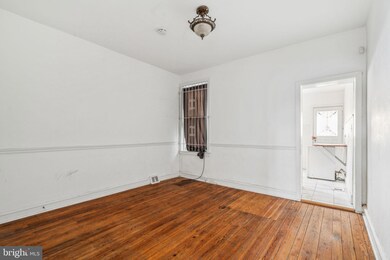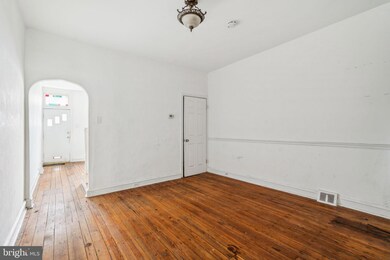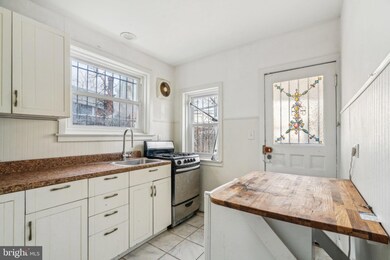
269 E Tusculum St Philadelphia, PA 19134
Upper Kensington NeighborhoodEstimated payment $539/month
Highlights
- Traditional Architecture
- No HOA
- Formal Dining Room
- Wood Flooring
- Breakfast Area or Nook
- Bathtub with Shower
About This Home
Welcome to this delightful two-bedroom home in the heart of West Kensington, offering fantastic investment potential. The first floor boasts a generously sized living and dining area, perfect for entertaining or relaxing. The kitchen offers ample counter space and easy access to the backyard. Upstairs, you'll find two spacious bedrooms and a well-appointed full bathroom.
The clean and dry basement spans the entire length of the home, complete with a washer and dryer. Whether you're looking for additional storage or future expansion opportunities, this space has you covered. This home is perfect for first-time buyers seeking an affordable, move-in-ready property or savvy investors aiming to generate immediate cash flow.
With a PHA-approved rental amount of up to $1,476 per month, this property represents a fantastic investment opportunity. Don't miss out on this West Kensington gem—schedule your showing today!
Townhouse Details
Home Type
- Townhome
Est. Annual Taxes
- $782
Year Built
- Built in 1920 | Remodeled in 2021
Lot Details
- 504 Sq Ft Lot
- Lot Dimensions are 12.00 x 42.00
- Property is in very good condition
Parking
- On-Street Parking
Home Design
- Traditional Architecture
- Flat Roof Shape
- Concrete Perimeter Foundation
- Masonry
Interior Spaces
- 672 Sq Ft Home
- Property has 2 Levels
- Formal Dining Room
- Wood Flooring
- Breakfast Area or Nook
Bedrooms and Bathrooms
- 2 Bedrooms
- 1 Full Bathroom
- Bathtub with Shower
Laundry
- Dryer
- Washer
Unfinished Basement
- Basement Fills Entire Space Under The House
- Laundry in Basement
Schools
- Lewis Elkin Elementary School
- John B. Stetson Middle School
- Thomas Edison High School
Utilities
- Forced Air Heating System
- 100 Amp Service
- Natural Gas Water Heater
- Municipal Trash
- Phone Available
- Cable TV Available
Community Details
- No Home Owners Association
- Kensington Subdivision
Listing and Financial Details
- Tax Lot 110
- Assessor Parcel Number 071191900
Map
Home Values in the Area
Average Home Value in this Area
Tax History
| Year | Tax Paid | Tax Assessment Tax Assessment Total Assessment is a certain percentage of the fair market value that is determined by local assessors to be the total taxable value of land and additions on the property. | Land | Improvement |
|---|---|---|---|---|
| 2025 | $605 | $55,900 | $11,100 | $44,800 |
| 2024 | $605 | $55,900 | $11,100 | $44,800 |
| 2023 | $605 | $43,200 | $8,640 | $34,560 |
| 2022 | $321 | $43,200 | $8,640 | $34,560 |
| 2021 | $321 | $0 | $0 | $0 |
| 2020 | $321 | $0 | $0 | $0 |
| 2019 | $420 | $0 | $0 | $0 |
| 2018 | $458 | $0 | $0 | $0 |
| 2017 | $458 | $0 | $0 | $0 |
| 2016 | $38 | $0 | $0 | $0 |
| 2015 | $142 | $0 | $0 | $0 |
| 2014 | -- | $40,600 | $2,016 | $38,584 |
| 2012 | -- | $1,792 | $239 | $1,553 |
Property History
| Date | Event | Price | Change | Sq Ft Price |
|---|---|---|---|---|
| 03/14/2025 03/14/25 | For Sale | $85,000 | +16.4% | $126 / Sq Ft |
| 07/23/2021 07/23/21 | Sold | $73,000 | -2.5% | $109 / Sq Ft |
| 07/21/2021 07/21/21 | Price Changed | $74,900 | 0.0% | $111 / Sq Ft |
| 07/21/2021 07/21/21 | For Sale | $74,900 | 0.0% | $111 / Sq Ft |
| 06/08/2021 06/08/21 | For Sale | $74,900 | +114.0% | $111 / Sq Ft |
| 06/30/2016 06/30/16 | Sold | $35,000 | -2.0% | $52 / Sq Ft |
| 05/27/2016 05/27/16 | Pending | -- | -- | -- |
| 02/08/2016 02/08/16 | For Sale | $35,700 | -- | $53 / Sq Ft |
Deed History
| Date | Type | Sale Price | Title Company |
|---|---|---|---|
| Deed | $73,000 | Weichert Closing Services Co | |
| Deed | $35,000 | None Available | |
| Quit Claim Deed | -- | Lsi Title Agency Inc | |
| Deed | $20,600 | None Available | |
| Deed | $20,000 | -- |
Mortgage History
| Date | Status | Loan Amount | Loan Type |
|---|---|---|---|
| Previous Owner | $82,500 | Future Advance Clause Open End Mortgage | |
| Previous Owner | $43,391 | FHA | |
| Previous Owner | $6,150 | Unknown | |
| Previous Owner | $20,600 | Fannie Mae Freddie Mac |
Similar Homes in Philadelphia, PA
Source: Bright MLS
MLS Number: PAPH2455634
APN: 071191900
