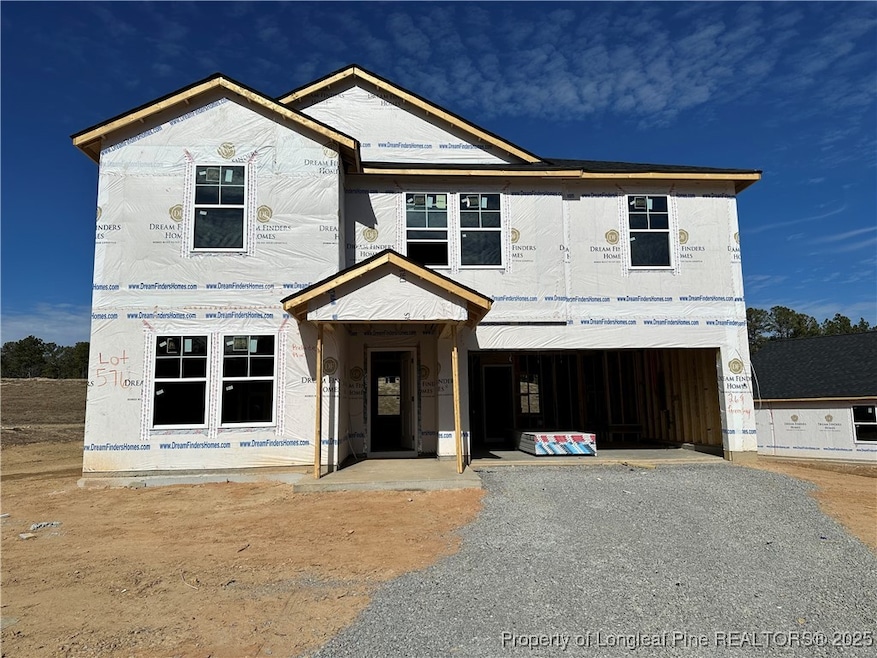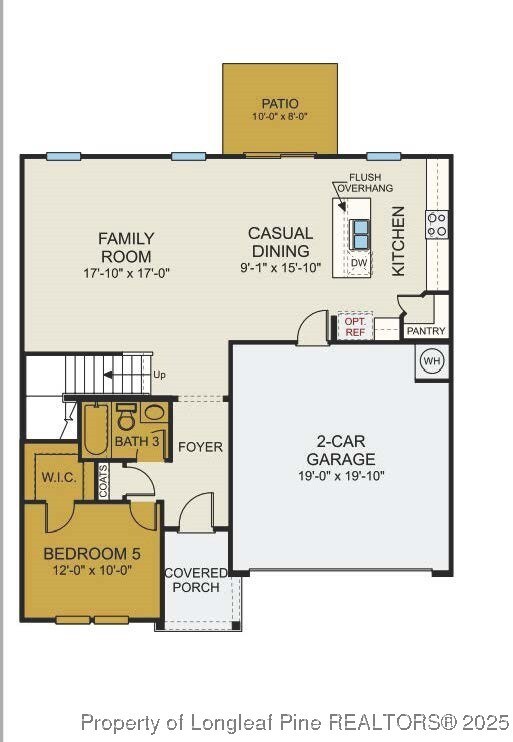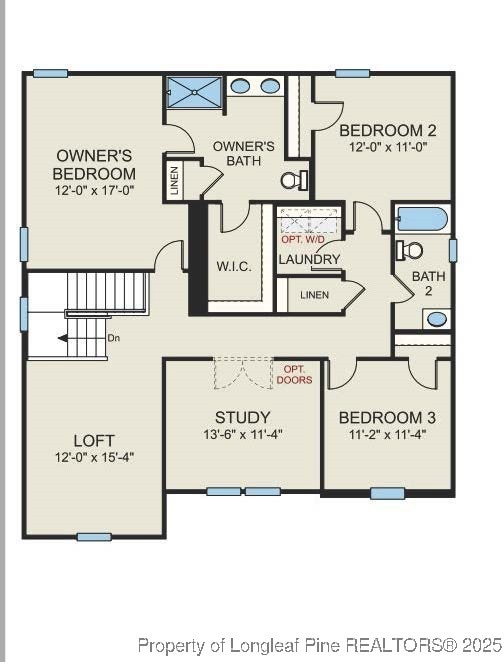
269 Greenbay St Lillington, NC 27546
Estimated payment $2,227/month
Highlights
- New Construction
- Loft
- Home Office
- Open Floorplan
- Granite Countertops
- Cul-De-Sac
About This Home
Welcome to the Prelude home plan by Dream Finders Homes located in CREEKSIDE OAKS NORTH. This two-story floor plan features a spacious and open main living area with a guest suite to fit your needs. A beautiful kitchen island is located next to the dining nook and makes for easy cooking and entertaining. The kitchen is open to a cozy and roomy family area perfect for relaxing or gathering. Retreat upstairs to find the Owner’s suite located conveniently by the top of the stairs, but perfectly hidden to be an oasis away from the rest of the bedrooms. It features a large bathroom and walk-in closet. Two additional bedrooms and a full bathroom are also located on the second floor along with a loft and another study.
Listing Agent
TEAM DREAM
DREAM FINDERS REALTY, LLC. License #.
Home Details
Home Type
- Single Family
Year Built
- Built in 2025 | New Construction
Lot Details
- 0.4 Acre Lot
- Cul-De-Sac
HOA Fees
- $25 Monthly HOA Fees
Parking
- 2 Car Attached Garage
- Garage Door Opener
Home Design
- Slab Foundation
- Wood Frame Construction
- Vinyl Siding
Interior Spaces
- 2,428 Sq Ft Home
- 2-Story Property
- Open Floorplan
- Home Office
- Loft
Kitchen
- Kitchen Island
- Granite Countertops
Flooring
- Carpet
- Vinyl
Bedrooms and Bathrooms
- 4 Bedrooms
- 3 Full Bathrooms
- Bathtub with Shower
- Separate Shower
Laundry
- Laundry on upper level
- Washer and Dryer Hookup
Schools
- Western Harnett Middle School
- Overhills Senior High School
Additional Features
- Patio
- Forced Air Heating and Cooling System
Community Details
- Creekside Oaks N & S Homeowners Association
- Creekside Oaks North Subdivision
Listing and Financial Details
- Home warranty included in the sale of the property
- Tax Lot 576
- Assessor Parcel Number 0506 88 4730
- Seller Considering Concessions
Map
Home Values in the Area
Average Home Value in this Area
Property History
| Date | Event | Price | Change | Sq Ft Price |
|---|---|---|---|---|
| 02/18/2025 02/18/25 | For Sale | $334,600 | -- | $138 / Sq Ft |
Similar Homes in Lillington, NC
Source: Longleaf Pine REALTORS®
MLS Number: 739043


