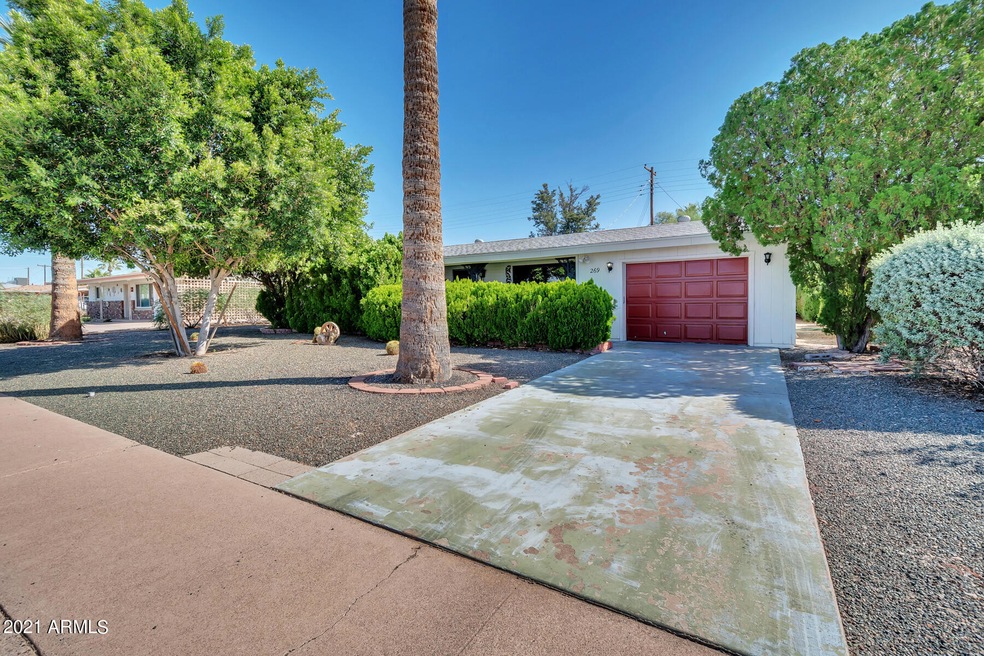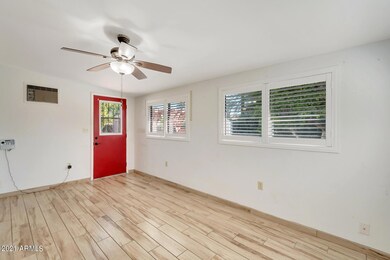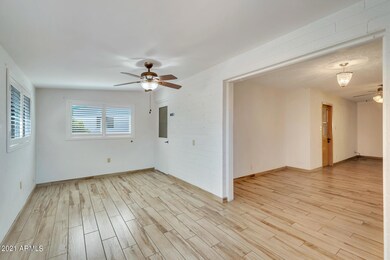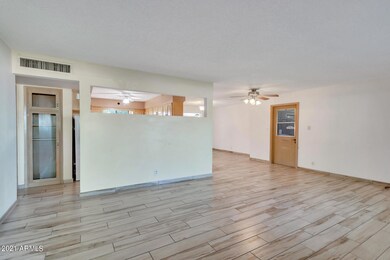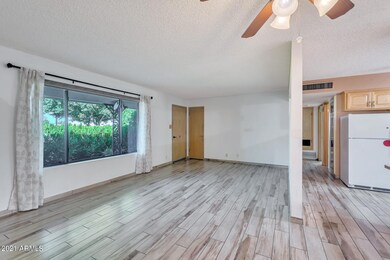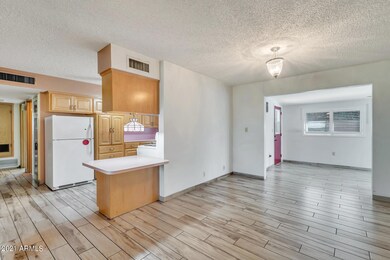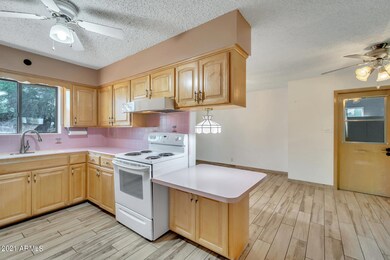
269 N 55th Place Mesa, AZ 85205
Central Mesa East NeighborhoodHighlights
- Golf Course Community
- Fitness Center
- Mountain View
- Franklin at Brimhall Elementary School Rated A
- 0.18 Acre Lot
- Clubhouse
About This Home
As of December 2021Charming 2 bed 1.5 bath home in the active 55+ community of Dreamland Villa. Open floorplan greets you as you enter into your spacious living room. Newer tile flooring throughout. Galley style kitchen with formal dining and eat in kitchen. Generous sized laundry room provides ample storage and half bath. Unwind and relax in your fully enclosed Arizona Room. Nice relaxing patio and low maintenance yard. Dreamland Villa is not an HOA however offers an optional annual membership in order to enjoy the numerous fitness, hobby, and social activities including multiple pools, court sports and pancake breakfasts!
Last Agent to Sell the Property
Keller Williams Realty Sonoran Living License #SA672378000

Home Details
Home Type
- Single Family
Est. Annual Taxes
- $765
Year Built
- Built in 1960
Lot Details
- 7,988 Sq Ft Lot
- Desert faces the front and back of the property
Parking
- 1 Car Garage
Home Design
- Composition Roof
- Block Exterior
Interior Spaces
- 1,287 Sq Ft Home
- 1-Story Property
- Ceiling Fan
- Tile Flooring
- Mountain Views
- Laminate Countertops
Bedrooms and Bathrooms
- 2 Bedrooms
- 1.5 Bathrooms
Accessible Home Design
- Grab Bar In Bathroom
- Accessible Hallway
- No Interior Steps
- Stepless Entry
- Hard or Low Nap Flooring
Schools
- Adult Elementary And Middle School
- Adult High School
Utilities
- Evaporated cooling system
- Heating Available
- Septic Tank
- High Speed Internet
- Cable TV Available
Additional Features
- Outdoor Storage
- Property is near a bus stop
Listing and Financial Details
- Tax Lot 165
- Assessor Parcel Number 141-74-107
Community Details
Overview
- No Home Owners Association
- Association fees include no fees
- Dreamland Villa 3 Subdivision, Lovely Remodel! Floorplan
Amenities
- Clubhouse
- Theater or Screening Room
- Recreation Room
Recreation
- Golf Course Community
- Tennis Courts
- Racquetball
- Fitness Center
- Heated Community Pool
- Community Spa
- Bike Trail
Map
Home Values in the Area
Average Home Value in this Area
Property History
| Date | Event | Price | Change | Sq Ft Price |
|---|---|---|---|---|
| 12/03/2021 12/03/21 | Sold | $280,000 | +12.0% | $218 / Sq Ft |
| 10/21/2021 10/21/21 | For Sale | $250,000 | -- | $194 / Sq Ft |
Tax History
| Year | Tax Paid | Tax Assessment Tax Assessment Total Assessment is a certain percentage of the fair market value that is determined by local assessors to be the total taxable value of land and additions on the property. | Land | Improvement |
|---|---|---|---|---|
| 2025 | $920 | $9,557 | -- | -- |
| 2024 | $918 | $9,102 | -- | -- |
| 2023 | $918 | $21,530 | $4,300 | $17,230 |
| 2022 | $900 | $16,510 | $3,300 | $13,210 |
| 2021 | $765 | $14,000 | $2,800 | $11,200 |
| 2020 | $758 | $12,150 | $2,430 | $9,720 |
| 2019 | $703 | $10,800 | $2,160 | $8,640 |
| 2018 | $686 | $9,630 | $1,920 | $7,710 |
| 2017 | $666 | $8,700 | $1,740 | $6,960 |
| 2016 | $596 | $8,110 | $1,620 | $6,490 |
| 2015 | $606 | $7,660 | $1,530 | $6,130 |
Mortgage History
| Date | Status | Loan Amount | Loan Type |
|---|---|---|---|
| Previous Owner | $89,000 | Credit Line Revolving | |
| Previous Owner | $92,065 | VA |
Deed History
| Date | Type | Sale Price | Title Company |
|---|---|---|---|
| Warranty Deed | $280,000 | Stewart Ttl & Tr Of Phoenix | |
| Cash Sale Deed | $74,500 | American Title Service Agenc | |
| Warranty Deed | $90,260 | Grand Canyon Title Agency In | |
| Interfamily Deed Transfer | -- | -- | |
| Interfamily Deed Transfer | -- | -- | |
| Interfamily Deed Transfer | -- | -- | |
| Interfamily Deed Transfer | -- | -- |
Similar Homes in Mesa, AZ
Source: Arizona Regional Multiple Listing Service (ARMLS)
MLS Number: 6310359
APN: 141-74-107
- 5455 E Baltimore St
- 5446 E Billings St
- 5480 E Boston St
- 410 N 56th Place
- 152 N 56th St
- 5452 E University Dr
- 242 N Sandal
- 250 N Sandal
- 5479 E Albany St
- 5463 E Albany St
- 5627 E Covina Rd
- 509 N 56th St
- 5401 E Cicero St
- 5738 E Cicero Rd
- 5522 E Colby St
- 5732 E Covina Rd
- 5826 E Butte St
- 5317 E Baltimore St
- 5533 E Decatur St
- 5725 E Colby St
