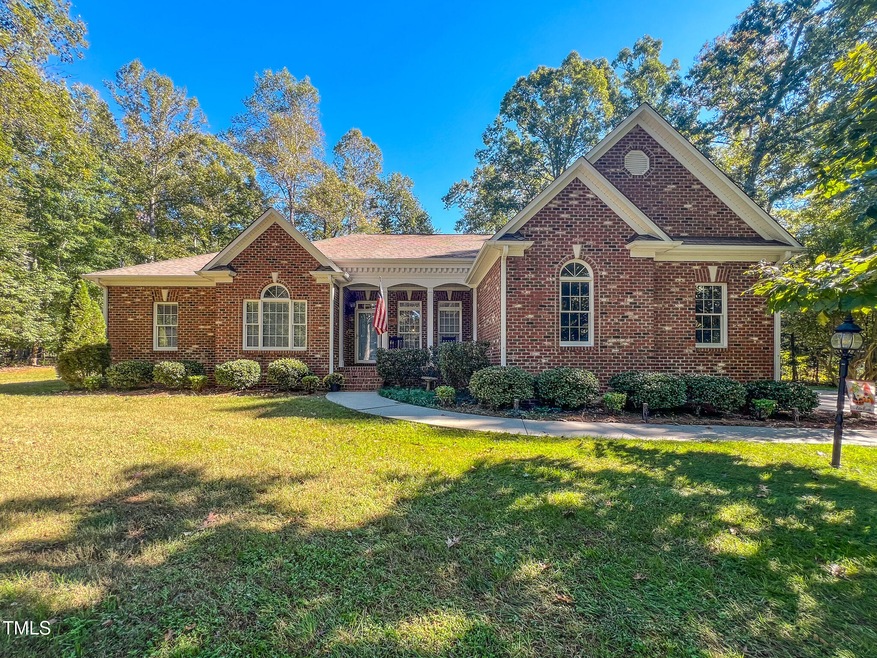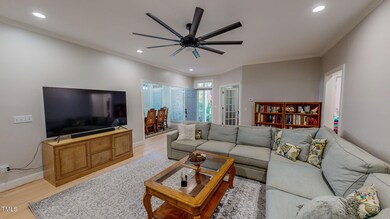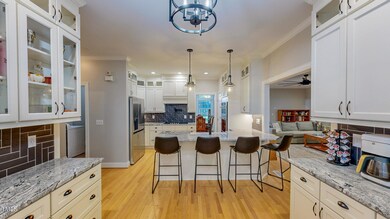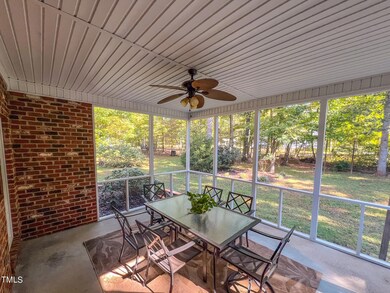
269 Oaks Lane Rd Timberlake, NC 27583
Highlights
- Wood Flooring
- Granite Countertops
- 2 Car Attached Garage
- Whirlpool Bathtub
- Screened Porch
- Double Pane Windows
About This Home
As of February 2025Walk in and be Dazzled by this Stunningly Updated Home! This Kitchen is a Head Turner with a Complete Remodel in 2023 featuring all new Granite, Eye-Catching Tile Backsplash, Stainless Steel Appliances, New Cabinets, Farmhouse Sink, and Fabulous Fixtures! Tons of Counter Space and Storage with a Bay Window Breakfast Nook Lined by Cabinets and Counters! New Red Oak Hardwoods throughout much of the home! The Kitchen Slightly Opens up to the Lush Large Living Room with Gas Log Fireplace! Step Outside to the Screened in Back Porch and soak in that Private Backyard! Formal Dining Room off of the Kitchen Complete with Wainscoting and a Beautiful Fixture! French Doors lead you into the Office right at the front of the home! The Spacious Primary Suite is just across from the Utility Room/Garage Entrance and Features a Walk out to the Back Patio, 2 Separate Spacious Vanities, a Soaking Tub, Walk in Shower, and Walk in Closet! The Bedrooms on the other side of the home are connected by a conjoined ensuite bathroom each with their own private vanity! This location in Timberlake is perfect for an easy commute to Roxboro, Durham, or Raleigh! This Home is not to be missed in the Fabulous River Oaks Subdivision! Go see 269 Oaks Lane Road today!
Home Details
Home Type
- Single Family
Est. Annual Taxes
- $2,173
Year Built
- Built in 2000
Lot Details
- 1 Acre Lot
- Property fronts a state road
- Cleared Lot
HOA Fees
- $17 Monthly HOA Fees
Parking
- 2 Car Attached Garage
- 2 Open Parking Spaces
Home Design
- Brick Veneer
- Brick Foundation
- Shingle Roof
Interior Spaces
- 2,154 Sq Ft Home
- 1-Story Property
- Crown Molding
- Ceiling Fan
- Recessed Lighting
- Double Pane Windows
- Blinds
- Screened Porch
- Laundry Room
Kitchen
- Built-In Oven
- Electric Cooktop
- Microwave
- Dishwasher
- Kitchen Island
- Granite Countertops
Flooring
- Wood
- Carpet
- Tile
Bedrooms and Bathrooms
- 3 Bedrooms
- Walk-In Closet
- Double Vanity
- Whirlpool Bathtub
- Bathtub with Shower
- Walk-in Shower
Outdoor Features
- Fire Pit
- Rain Gutters
Schools
- Helena Elementary School
- Southern Middle School
- Person High School
Utilities
- Forced Air Heating and Cooling System
- Well
- Septic Tank
Community Details
- River Oaks HOA, Phone Number (757) 636-4334
- River Oaks Subdivision
Listing and Financial Details
- Assessor Parcel Number A63 237
Map
Home Values in the Area
Average Home Value in this Area
Property History
| Date | Event | Price | Change | Sq Ft Price |
|---|---|---|---|---|
| 02/11/2025 02/11/25 | Sold | $470,000 | -1.1% | $218 / Sq Ft |
| 01/02/2025 01/02/25 | Pending | -- | -- | -- |
| 12/30/2024 12/30/24 | Price Changed | $475,000 | -1.0% | $221 / Sq Ft |
| 10/19/2024 10/19/24 | For Sale | $480,000 | -- | $223 / Sq Ft |
Tax History
| Year | Tax Paid | Tax Assessment Tax Assessment Total Assessment is a certain percentage of the fair market value that is determined by local assessors to be the total taxable value of land and additions on the property. | Land | Improvement |
|---|---|---|---|---|
| 2024 | $2,173 | $279,234 | $0 | $0 |
| 2023 | $2,173 | $279,234 | $0 | $0 |
| 2022 | $2,166 | $279,234 | $0 | $0 |
| 2021 | $2,103 | $279,234 | $0 | $0 |
| 2020 | $1,733 | $229,663 | $0 | $0 |
| 2019 | $1,756 | $229,663 | $0 | $0 |
| 2018 | $1,647 | $229,663 | $0 | $0 |
| 2017 | $1,593 | $225,311 | $0 | $0 |
| 2016 | $1,593 | $225,311 | $0 | $0 |
| 2015 | $1,593 | $225,311 | $0 | $0 |
| 2014 | $1,593 | $225,311 | $0 | $0 |
Mortgage History
| Date | Status | Loan Amount | Loan Type |
|---|---|---|---|
| Open | $376,000 | New Conventional | |
| Closed | $376,000 | New Conventional | |
| Previous Owner | $30,000 | Credit Line Revolving | |
| Previous Owner | $247,500 | Adjustable Rate Mortgage/ARM | |
| Previous Owner | $249,300 | New Conventional | |
| Previous Owner | $11,500 | Stand Alone Second | |
| Previous Owner | $236,900 | Adjustable Rate Mortgage/ARM | |
| Previous Owner | $43,273 | New Conventional |
Deed History
| Date | Type | Sale Price | Title Company |
|---|---|---|---|
| Warranty Deed | $470,000 | None Listed On Document | |
| Warranty Deed | $470,000 | None Listed On Document | |
| Special Warranty Deed | -- | -- | |
| Trustee Deed | $204,860 | -- |
Similar Homes in Timberlake, NC
Source: Doorify MLS
MLS Number: 10059182
APN: A63-237
- 55 Running Deer Path
- 193 Jenny Ln
- 186 Frank Cash Rd
- 0 Helena Moriah Rd Unit 10089693
- Lot 2 Helena Moriah Rd
- Lot 3 Helena Moriah Rd
- 335 Ashley Ave
- Lot 1 Kermit Duncan Rd
- 0 Shady Grove Dr Unit 10068169
- Tbd N Carolina 57
- 89 Penns Place
- 47 Penns Place
- 69 Holly Tree Dr
- 1403 Antioch Church Rd
- 226 Fletcher Ridge Rd
- 1467 Antioch Church Rd
- 000 Crystal Springs Dr
- 1998 Flat Woods Rd
- 058 Sequoia Dr
- 155 Kermit Duncan Rd





