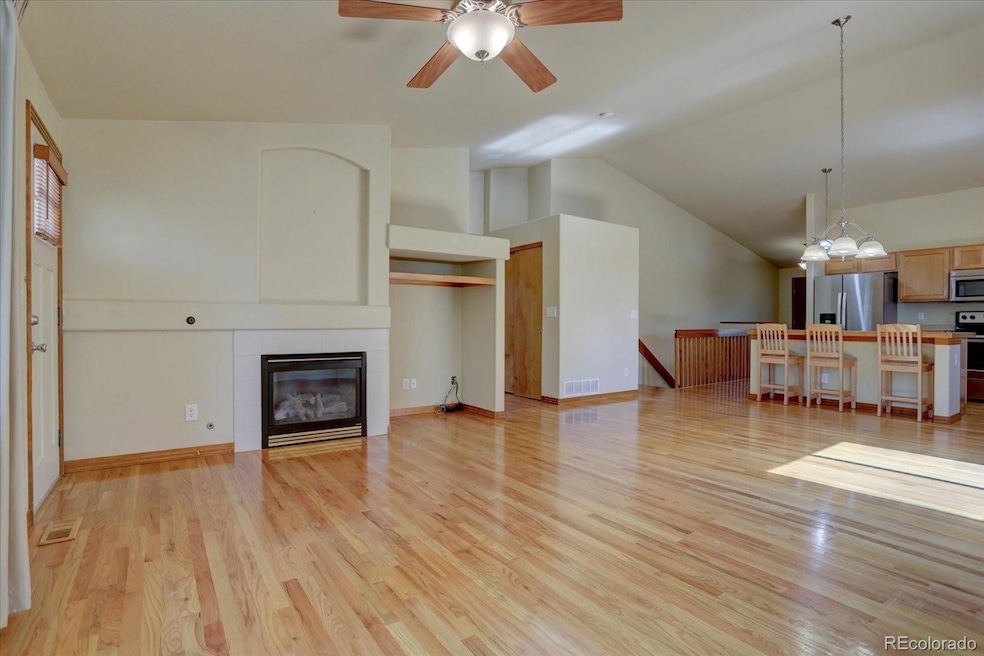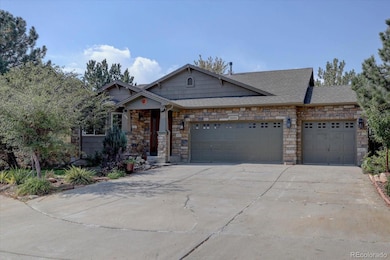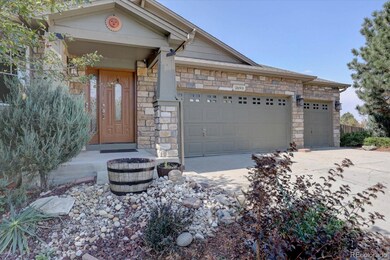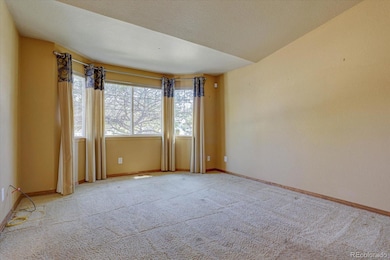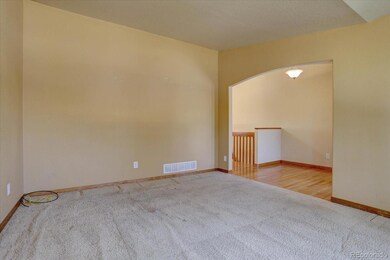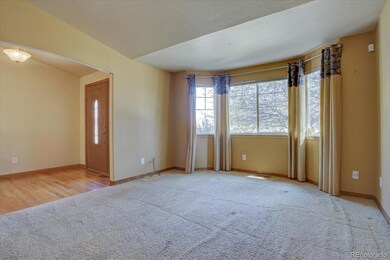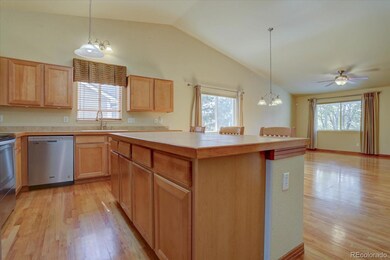
2690 Forsythia Ct Erie, CO 80516
Vista Ridge NeighborhoodHighlights
- Primary Bedroom Suite
- Open Floorplan
- Deck
- Black Rock Elementary School Rated A-
- Clubhouse
- Vaulted Ceiling
About This Home
As of December 2024Desirable ranch style home with finished basement and 3-car garage located on a large corner lot in a cul-de-sac offering supreme privacy. One level living at its finest. Step inside to an open and free flowing main living area featuring vaulted ceilings and hardwood floors in the kitchen, dining room, and living room. Ideal layout for entertaining. Kitchen offers solid oak cabinetry, heaps of counter top space, pantry, stainless steel appliances, and center island overlooking the dining room and expansive living room with gas fireplace for added ambiance. Bonus flex room at the entry would make a great office, sitting room, or lounge. The primary bedroom has vaulted ceilings, walk-in closet, and 5-piece tiled, primary bath highlighted by a glass enclosed shower and huge soak tub. Two additional guest bedrooms, full bathroom, and convenient main floor laundry room complete the main level. Smartly finished full basement providing a huge rec room/great room, lots of storage, and a second primary bedroom suite with walk-in closet and three quarter, tiled bathroom. Enjoy a private back deck and xeriscaped, fenced backyard. Quiet and peaceful neighborhood.
Last Agent to Sell the Property
RE/MAX Alliance - Lafayette Brokerage Phone: 720-201-1114 License #40032804

Last Buyer's Agent
Berkshire Hathaway HomeServices Colorado, LLC - Highlands Ranch Real Estate License #100095247

Home Details
Home Type
- Single Family
Est. Annual Taxes
- $5,879
Year Built
- Built in 2002
Lot Details
- 9,123 Sq Ft Lot
- Cul-De-Sac
- Property is Fully Fenced
- Corner Lot
- Level Lot
- Front and Back Yard Sprinklers
- Private Yard
- Garden
HOA Fees
- $85 Monthly HOA Fees
Parking
- 3 Car Attached Garage
- Dry Walled Garage
Home Design
- Traditional Architecture
- Slab Foundation
- Frame Construction
- Composition Roof
- Wood Siding
- Radon Mitigation System
Interior Spaces
- 1-Story Property
- Open Floorplan
- Built-In Features
- Vaulted Ceiling
- Ceiling Fan
- Double Pane Windows
- Window Treatments
- Bay Window
- Family Room
- Living Room with Fireplace
- Dining Room
- Home Office
- Carbon Monoxide Detectors
Kitchen
- Oven
- Range
- Microwave
- Dishwasher
- Kitchen Island
- Disposal
Flooring
- Wood
- Carpet
- Laminate
- Tile
Bedrooms and Bathrooms
- 4 Bedrooms | 3 Main Level Bedrooms
- Primary Bedroom Suite
- Walk-In Closet
Laundry
- Laundry Room
- Dryer
- Washer
Finished Basement
- Bedroom in Basement
- 1 Bedroom in Basement
- Crawl Space
Schools
- Black Rock Elementary School
- Erie Middle School
- Erie High School
Utilities
- Forced Air Heating and Cooling System
- Heating System Uses Natural Gas
- 110 Volts
- Natural Gas Connected
Additional Features
- Smoke Free Home
- Deck
Listing and Financial Details
- Property held in a trust
- Assessor Parcel Number R1773602
Community Details
Overview
- Association fees include recycling, trash
- Vista Ridge/Msi Association, Phone Number (303) 420-4433
- Vista Ridge Subdivision
Amenities
- Clubhouse
Recreation
- Tennis Courts
- Community Playground
- Community Pool
- Community Spa
- Park
- Trails
Map
Home Values in the Area
Average Home Value in this Area
Property History
| Date | Event | Price | Change | Sq Ft Price |
|---|---|---|---|---|
| 12/02/2024 12/02/24 | Sold | $615,000 | +2.7% | $238 / Sq Ft |
| 10/24/2024 10/24/24 | Price Changed | $599,000 | -2.4% | $232 / Sq Ft |
| 10/09/2024 10/09/24 | For Sale | $614,000 | +62.9% | $238 / Sq Ft |
| 05/03/2020 05/03/20 | Off Market | $377,000 | -- | -- |
| 03/14/2014 03/14/14 | Sold | $377,000 | -1.6% | $146 / Sq Ft |
| 02/12/2014 02/12/14 | Pending | -- | -- | -- |
| 09/25/2013 09/25/13 | For Sale | $383,000 | -- | $148 / Sq Ft |
Tax History
| Year | Tax Paid | Tax Assessment Tax Assessment Total Assessment is a certain percentage of the fair market value that is determined by local assessors to be the total taxable value of land and additions on the property. | Land | Improvement |
|---|---|---|---|---|
| 2024 | $5,879 | $42,860 | $9,720 | $33,140 |
| 2023 | $5,879 | $43,280 | $9,810 | $33,470 |
| 2022 | $4,890 | $31,600 | $6,950 | $24,650 |
| 2021 | $5,033 | $32,510 | $7,150 | $25,360 |
| 2020 | $4,479 | $29,070 | $6,080 | $22,990 |
| 2019 | $4,507 | $29,070 | $6,080 | $22,990 |
| 2018 | $4,231 | $27,280 | $4,680 | $22,600 |
| 2017 | $4,152 | $27,280 | $4,680 | $22,600 |
| 2016 | $4,497 | $27,910 | $4,780 | $23,130 |
| 2015 | $4,465 | $27,910 | $4,780 | $23,130 |
| 2014 | $3,631 | $22,600 | $5,170 | $17,430 |
Mortgage History
| Date | Status | Loan Amount | Loan Type |
|---|---|---|---|
| Open | $550,000 | New Conventional | |
| Closed | $550,000 | New Conventional | |
| Previous Owner | $255,000 | New Conventional | |
| Previous Owner | $257,000 | New Conventional | |
| Previous Owner | $270,000 | Unknown | |
| Previous Owner | $274,700 | Fannie Mae Freddie Mac |
Deed History
| Date | Type | Sale Price | Title Company |
|---|---|---|---|
| Special Warranty Deed | $615,000 | Fitco | |
| Special Warranty Deed | $615,000 | Fitco | |
| Quit Claim Deed | -- | None Listed On Document | |
| Warranty Deed | $377,000 | Land Title Guarantee Company | |
| Special Warranty Deed | $343,402 | Land Title Guarantee Company |
Similar Homes in Erie, CO
Source: REcolorado®
MLS Number: 3099924
APN: R1773602
- 2600 Reserve Ct
- 2305 Prospect Ln
- 2336 Dogwood Cir
- 2861 Eagle Cir
- 16686 Rinker Way
- 16743 Niagara Way
- 2265 Holly Dr
- 16658 Prospect Ln
- 2446 W 167th Ln
- 2721 W 167th Place
- 2292 W 166th Ln
- 16762 Tejon Ln
- 2370 W 167th Ln
- 2342 Hickory Place
- 2127 Alcott Way
- 2153 Mountain Iris Dr
- 2841 Ironwood Cir
- 2236 Alpine Dr
- 16722 Shoshone St
- 2052 Alcott Way
