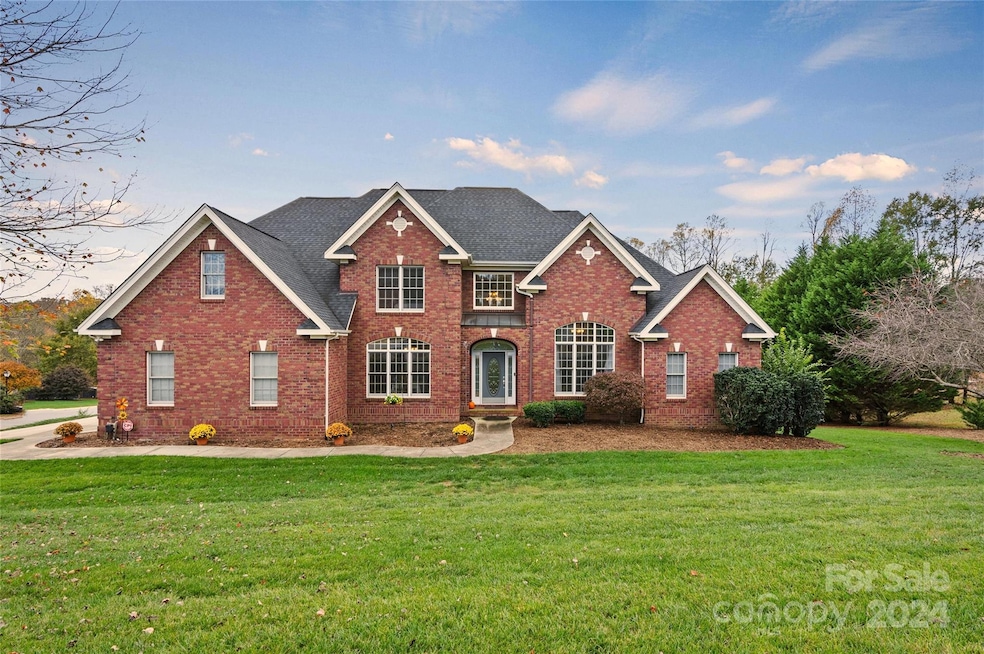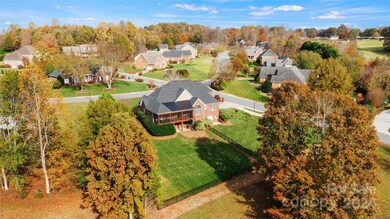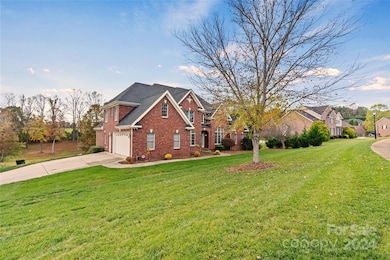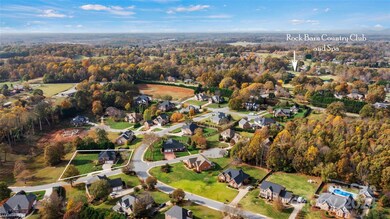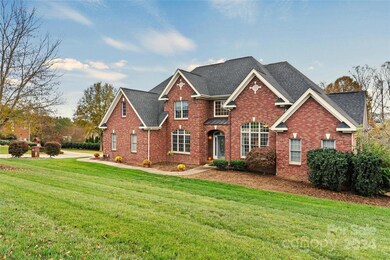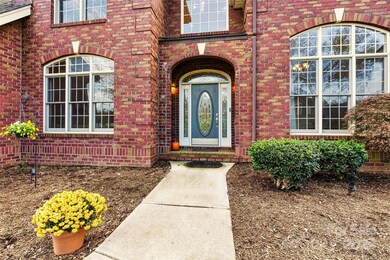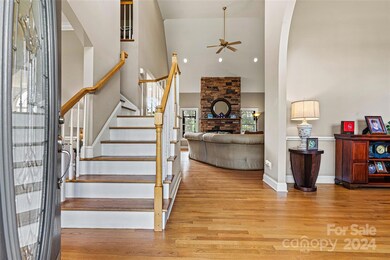2690 Gettysburg Place Claremont, NC 28610
Highlights
- Open Floorplan
- Corner Lot
- Screened Porch
- Wood Flooring
- Workshop
- Circular Driveway
About This Home
As of December 2024Welcome to this stunning 4-bedroom, 5-bathroom estate located in the Olde Savannah neighborhood, directly across from the prestigious Rock Barn Country Club. This spacious home offers a thoughtfully designed living space, perfect for those seeking both luxury and comfort. The gourmet kitchen is a chef's dream, featuring top-of-the-line appliances, granite countertops, and ample cabinetry. The open-concept layout flows seamlessly into the expansive living and dining areas, complete with a cozy fireplace and large windows that fill the home with natural light. Step outside to a screened-in back deck to enjoy outdoor living along with a beautifully landscaped yard, ideal for entertaining or enjoying a quiet evening outdoors. Rock Barn Country Club just across the street, you'll have easy access to golf, tennis, a spa, and fine dining options. This property combines elegance with practicality, offering an incredible opportunity to live in one of the area’s most exclusive neighborhoods.
Last Agent to Sell the Property
Realty Executives of Hickory Brokerage Email: echerdjohn@gmail.com License #338866

Home Details
Home Type
- Single Family
Est. Annual Taxes
- $4,533
Year Built
- Built in 2005
Lot Details
- Fenced
- Corner Lot
HOA Fees
- $8 Monthly HOA Fees
Parking
- 2 Car Garage
- Circular Driveway
Home Design
- Four Sided Brick Exterior Elevation
Interior Spaces
- 2-Story Property
- Open Floorplan
- Built-In Features
- Entrance Foyer
- Great Room with Fireplace
- Screened Porch
- Laundry Room
Kitchen
- Gas Oven
- Gas Range
- Range Hood
- Microwave
- Dishwasher
- Kitchen Island
Flooring
- Wood
- Tile
Bedrooms and Bathrooms
- Walk-In Closet
- Garden Bath
Unfinished Basement
- Walk-Out Basement
- Basement Fills Entire Space Under The House
- Walk-Up Access
- Workshop
Schools
- Claremont Elementary School
- River Bend Middle School
- Bunker Hill High School
Utilities
- Heat Pump System
- Septic Tank
- Cable TV Available
Community Details
- Voluntary home owners association
- Olde Savannah HOA, Phone Number (910) 580-7272
- Olde Savannah Subdivision
Listing and Financial Details
- Assessor Parcel Number 375207781010
Map
Home Values in the Area
Average Home Value in this Area
Property History
| Date | Event | Price | Change | Sq Ft Price |
|---|---|---|---|---|
| 12/16/2024 12/16/24 | Sold | $685,000 | 0.0% | $199 / Sq Ft |
| 11/13/2024 11/13/24 | Price Changed | $685,000 | -2.0% | $199 / Sq Ft |
| 11/07/2024 11/07/24 | For Sale | $699,000 | +84.2% | $203 / Sq Ft |
| 07/14/2016 07/14/16 | Sold | $379,500 | -3.9% | $111 / Sq Ft |
| 05/12/2016 05/12/16 | Pending | -- | -- | -- |
| 05/11/2016 05/11/16 | For Sale | $395,000 | -- | $115 / Sq Ft |
Tax History
| Year | Tax Paid | Tax Assessment Tax Assessment Total Assessment is a certain percentage of the fair market value that is determined by local assessors to be the total taxable value of land and additions on the property. | Land | Improvement |
|---|---|---|---|---|
| 2024 | $4,533 | $555,500 | $49,000 | $506,500 |
| 2023 | $4,533 | $407,400 | $49,000 | $358,400 |
| 2022 | $4,339 | $407,400 | $49,000 | $358,400 |
| 2021 | $4,249 | $399,000 | $49,000 | $350,000 |
| 2020 | $4,249 | $399,000 | $49,000 | $350,000 |
| 2019 | $4,249 | $399,000 | $0 | $0 |
| 2018 | $3,953 | $371,200 | $49,500 | $321,700 |
| 2017 | $3,953 | $0 | $0 | $0 |
| 2016 | $3,953 | $0 | $0 | $0 |
| 2015 | $3,736 | $371,230 | $49,500 | $321,730 |
| 2014 | $3,736 | $377,400 | $56,900 | $320,500 |
Mortgage History
| Date | Status | Loan Amount | Loan Type |
|---|---|---|---|
| Open | $650,750 | New Conventional | |
| Previous Owner | $50,000 | Credit Line Revolving | |
| Previous Owner | $348,200 | New Conventional |
Deed History
| Date | Type | Sale Price | Title Company |
|---|---|---|---|
| Warranty Deed | $685,000 | None Listed On Document | |
| Warranty Deed | -- | None Listed On Document | |
| Warranty Deed | -- | None Listed On Document | |
| Warranty Deed | $379,500 | Attorney | |
| Warranty Deed | $400,000 | None Available | |
| Deed | $95,000 | -- | |
| Deed | $28,000 | -- |
Source: Canopy MLS (Canopy Realtor® Association)
MLS Number: 4198424
APN: 3752077810100000
- 2942 Denwood Dr
- 2519 Birdie Ln NE Unit 1
- 2857 Palmer Dr NE
- 2488 Birdie Ln NE
- 2846 Snead Ct NE
- 2863 Palmer Dr NE Unit 36
- 2425 Birdie Ln NE
- 0 N Oxford St
- 3796 Rock Bridge Dr NE Unit 54
- 3814 Rock Bridge Dr NE Unit 55
- 3467 Rock Bridge Dr NE
- 3730 Club House Dr NE
- 3700 Rock Bridge Dr NE
- 2767 Player Cir NE Unit 120-121A
- 3771 Sarazen Ct NE
- 3778 Rock Bridge Dr NE
- 4033 Stadler Dr NE Unit 22
- 3100 N Oxford St
- 3976 Stadler Dr NE
- 4122 Ridge Dr NE Unit 86
