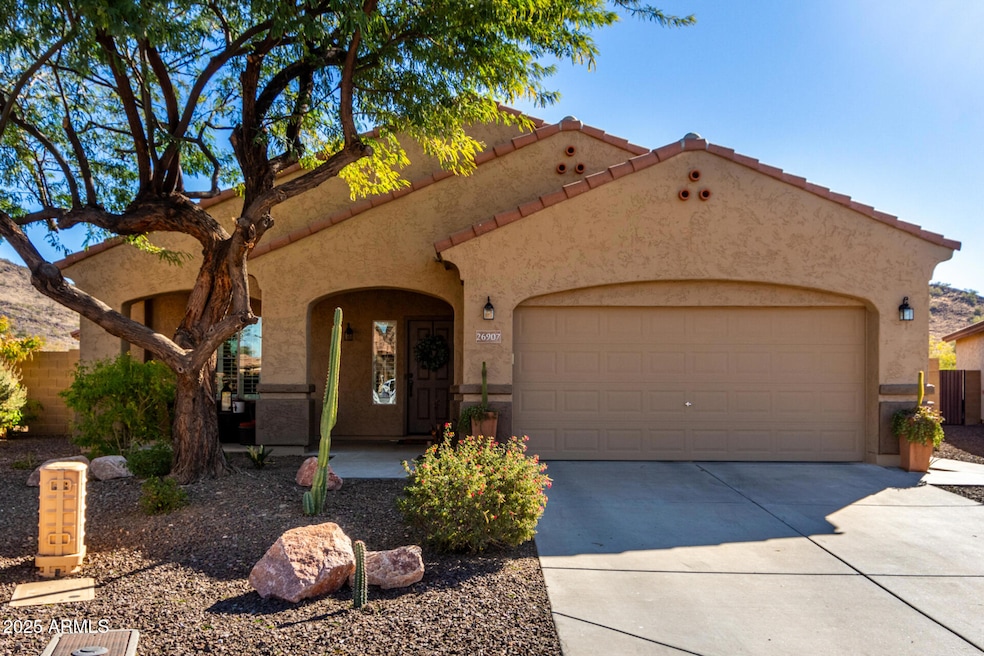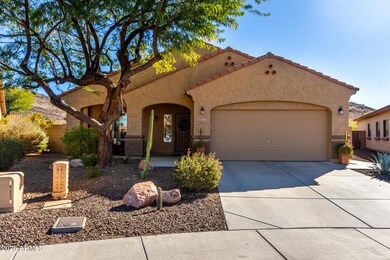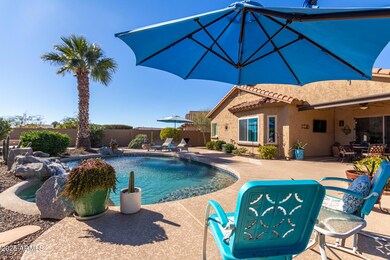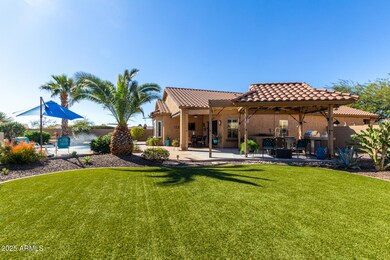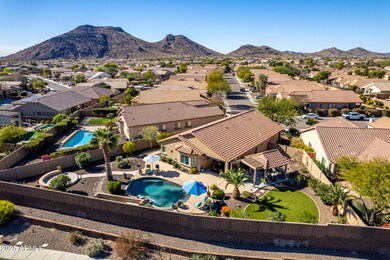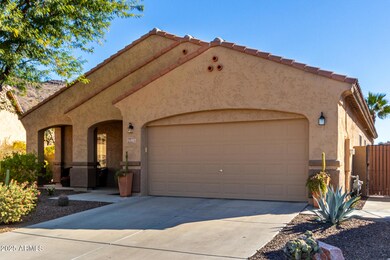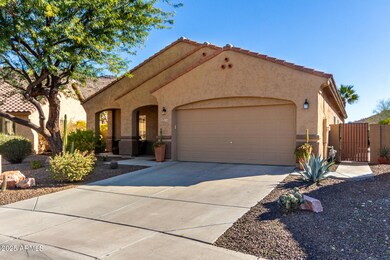
26907 N 51st Dr Phoenix, AZ 85083
Stetson Valley NeighborhoodHighlights
- Private Pool
- Wood Flooring
- Covered patio or porch
- Sandra Day O'connor High School Rated A-
- Granite Countertops
- 2 Car Direct Access Garage
About This Home
As of March 2025Looking for an outdoor paradise? This stunning home in Stetson Valley boasts one of the largest lots in the community, offering an incredible backyard retreat. Enjoy the sparkling pebble tec pool with a soothing waterfall, lush artificial turf, and a spacious gazebo complete with a built-in BBQ, fire pit, and seating area - perfect for entertaining or relaxing. With breathtaking mountain views and direct access to Deem Hills Park, you'll have hiking and biking trails right at your doorstep.Inside, this home offers 3 bedrooms, with the option to easily convert an adjacent room off the Primary Bedroom into a 4th bedroom. This versatile space includes its own walk-in closet. The open-concept Great Room and a spacious kitchen with an island create a welcoming and functional layout. Elegant large-format tile featured in the main living areas and beautiful wood flooring in the bedrooms, combine style and ease of maintenance. Stainless steel refrigerator, a gas stove, and a large walk-in pantry complete this chef's kitchen, making it a perfect space to cook and entertain.
Home Details
Home Type
- Single Family
Est. Annual Taxes
- $2,213
Year Built
- Built in 2006
Lot Details
- 0.26 Acre Lot
- Desert faces the front and back of the property
- Block Wall Fence
- Artificial Turf
- Front and Back Yard Sprinklers
- Sprinklers on Timer
HOA Fees
- $98 Monthly HOA Fees
Parking
- 2 Car Direct Access Garage
- Garage Door Opener
Home Design
- Wood Frame Construction
- Tile Roof
- Stucco
Interior Spaces
- 2,042 Sq Ft Home
- 1-Story Property
- Ceiling Fan
- Washer and Dryer Hookup
Kitchen
- Breakfast Bar
- Built-In Microwave
- Kitchen Island
- Granite Countertops
Flooring
- Wood
- Tile
Bedrooms and Bathrooms
- 3 Bedrooms
- Primary Bathroom is a Full Bathroom
- 2 Bathrooms
- Dual Vanity Sinks in Primary Bathroom
- Bathtub With Separate Shower Stall
Outdoor Features
- Private Pool
- Covered patio or porch
- Fire Pit
- Built-In Barbecue
Schools
- Las Brisas Elementary School
- Hillcrest Middle School
- Deer Valley High School
Utilities
- Refrigerated Cooling System
- Heating System Uses Natural Gas
Listing and Financial Details
- Tax Lot 7
- Assessor Parcel Number 201-40-393
Community Details
Overview
- Association fees include ground maintenance
- Ccmc Association, Phone Number (480) 921-7500
- Built by Pulte Homes
- Stetson Valley Subdivision
Recreation
- Community Playground
- Bike Trail
Map
Home Values in the Area
Average Home Value in this Area
Property History
| Date | Event | Price | Change | Sq Ft Price |
|---|---|---|---|---|
| 03/04/2025 03/04/25 | Sold | $645,000 | -0.8% | $316 / Sq Ft |
| 01/29/2025 01/29/25 | Pending | -- | -- | -- |
| 01/23/2025 01/23/25 | For Sale | $650,000 | +19.1% | $318 / Sq Ft |
| 08/06/2021 08/06/21 | Sold | $545,900 | +6.0% | $267 / Sq Ft |
| 07/08/2021 07/08/21 | Pending | -- | -- | -- |
| 06/26/2021 06/26/21 | For Sale | $515,000 | 0.0% | $252 / Sq Ft |
| 06/18/2020 06/18/20 | Rented | $2,695 | 0.0% | -- |
| 06/04/2020 06/04/20 | Under Contract | -- | -- | -- |
| 05/25/2020 05/25/20 | For Rent | $2,695 | -0.2% | -- |
| 11/14/2019 11/14/19 | Rented | $2,700 | +10.2% | -- |
| 11/07/2019 11/07/19 | Under Contract | -- | -- | -- |
| 10/29/2019 10/29/19 | For Rent | $2,450 | -- | -- |
Tax History
| Year | Tax Paid | Tax Assessment Tax Assessment Total Assessment is a certain percentage of the fair market value that is determined by local assessors to be the total taxable value of land and additions on the property. | Land | Improvement |
|---|---|---|---|---|
| 2025 | $2,213 | $25,709 | -- | -- |
| 2024 | $2,576 | $24,485 | -- | -- |
| 2023 | $2,576 | $41,760 | $8,350 | $33,410 |
| 2022 | $2,481 | $32,660 | $6,530 | $26,130 |
| 2021 | $3,009 | $30,230 | $6,040 | $24,190 |
| 2020 | $2,957 | $28,920 | $5,780 | $23,140 |
| 2019 | $2,872 | $28,120 | $5,620 | $22,500 |
| 2018 | $2,781 | $27,900 | $5,580 | $22,320 |
| 2017 | $2,691 | $26,610 | $5,320 | $21,290 |
| 2016 | $2,553 | $23,560 | $4,710 | $18,850 |
| 2015 | $2,288 | $23,500 | $4,700 | $18,800 |
Mortgage History
| Date | Status | Loan Amount | Loan Type |
|---|---|---|---|
| Open | $463,500 | New Conventional | |
| Previous Owner | $250,000 | New Conventional | |
| Previous Owner | $38,704 | Stand Alone Second | |
| Previous Owner | $63,480 | New Conventional | |
| Previous Owner | $253,920 | Unknown |
Deed History
| Date | Type | Sale Price | Title Company |
|---|---|---|---|
| Warranty Deed | $645,000 | Navi Title Agency | |
| Warranty Deed | $545,900 | Security Title Agency | |
| Interfamily Deed Transfer | -- | None Available | |
| Corporate Deed | $317,400 | Sun Title Agency Co |
Similar Homes in the area
Source: Arizona Regional Multiple Listing Service (ARMLS)
MLS Number: 6809736
APN: 201-40-393
- 26703 N 51st Dr
- 3310 W Jomax Rd
- 5227 W Desperado Way
- 26638 N Babbling Brook Dr
- 5226 W Pinnacle Vista Dr
- 26203 N 50th Dr
- 5512 W Cavedale Dr
- 5519 W Molly Ln
- 5032 W Yearling Rd
- 5026 W Parsons Rd
- 26926 N 55th Ln
- 5042 W Lariat Ln
- 26015 N 53rd Dr Unit 107
- 25925 N 53rd Dr Unit 114
- 5374 W Chisum Trail Unit 179
- 5436 W Chisum Trail Unit 172
- 5622 W Cavedale Dr
- 5423 W Yearling Rd
- 25824 N 54th Ave Unit 157
- 5528 W Mine Trail
