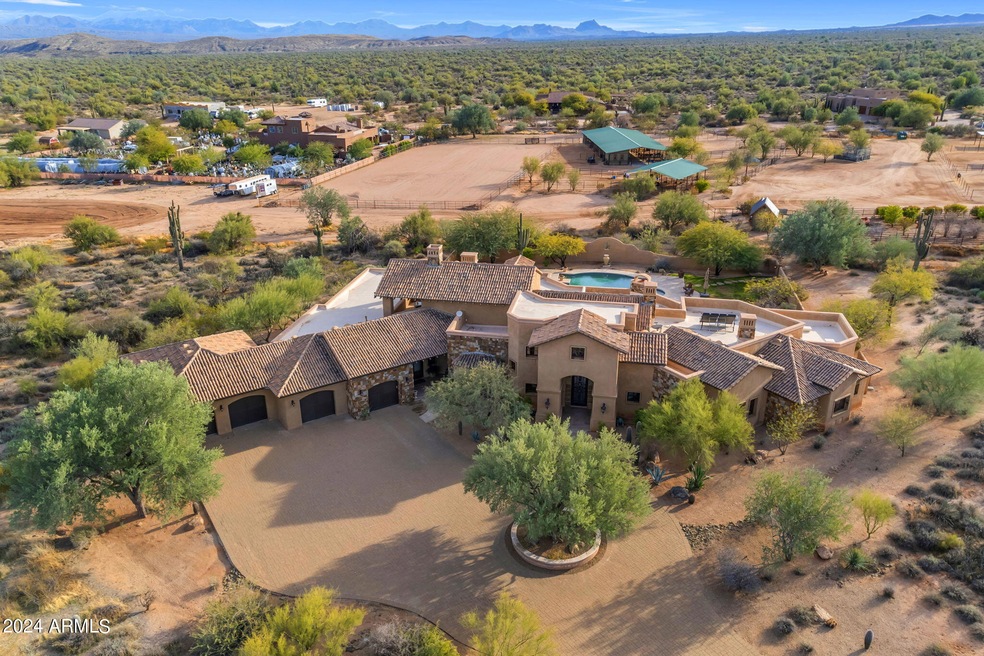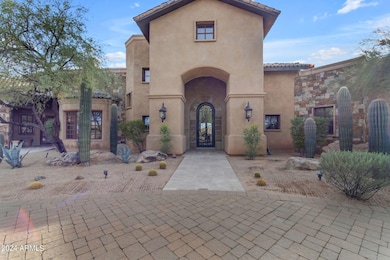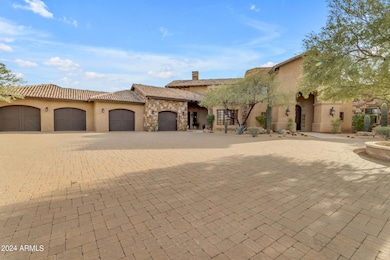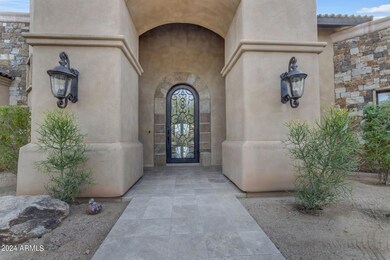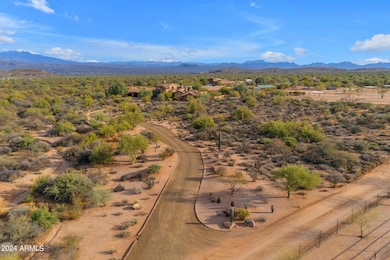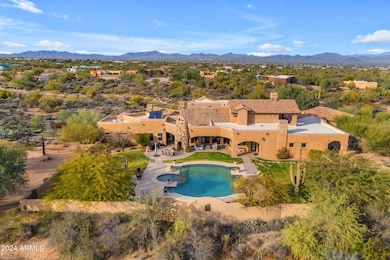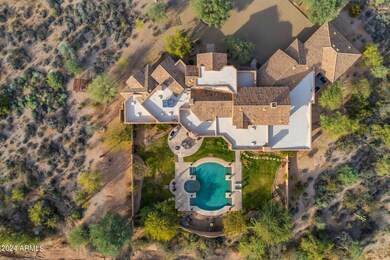
26915 N 162nd St Scottsdale, AZ 85262
Rio Verde NeighborhoodHighlights
- Barn
- Arena
- 14.85 Acre Lot
- Sonoran Trails Middle School Rated A-
- Play Pool
- Mountain View
About This Home
As of December 2024Equestrians paradise on 14 acres! This Tuscan-inspired luxury home, created by the prestigious builder Paul Levato, spans over 6,600 square feet showcasing intricate details, vaulted ceilings, and high-end finishes. The expansive kitchen is a chef's dream, equipped with state-of-the-art appliances, a large center island and bar top counter space for entertaining. The remarkable outdoor entertaining space includes a giant covered patio, a grand outdoor fireplace and mesmerizing views that provide the perfect backdrop for enjoying Arizona's breathtaking sunsets. The horse facility is designed with precision, featuring a 10 stall breezeway barn with oversized stalls that each open up to large turnouts, automatic waterers, a spacious tack room and plenty o space for a farriers bay or saddling area. Adding to the equestrian amenities, is a huge 140 x 260 riding arena and four giant 70x280 turn outs with water and shades. The property's 14 acres offer a mix of lush landscapes, desert flora, and open spaces, creating a serene and private retreat and easy access to the open in desert in The McDowell Mountain Park for unlimited trail riding, hiking and biking. Conveniently located in the Rio Verde foothills, you and your family can enjoy the tranquility of rural living while still being within reach of urban amenities. This unique property represents the epitome of luxury living combined with a passion for horses and the great outdoors.
Home Details
Home Type
- Single Family
Est. Annual Taxes
- $9,545
Year Built
- Built in 2005
Lot Details
- 14.85 Acre Lot
- Private Streets
- Desert faces the front and back of the property
- Block Wall Fence
- Front and Back Yard Sprinklers
- Sprinklers on Timer
- Private Yard
Parking
- 4 Car Direct Access Garage
- 20 Open Parking Spaces
- Garage ceiling height seven feet or more
- Garage Door Opener
- Circular Driveway
Home Design
- Designed by Paul Lavato Assoc Architects
- Santa Barbara Architecture
- Wood Frame Construction
- Cellulose Insulation
- Tile Roof
- Reflective Roof
- Built-Up Roof
- Foam Roof
- Low Volatile Organic Compounds (VOC) Products or Finishes
- Stone Exterior Construction
- Stucco
Interior Spaces
- 6,633 Sq Ft Home
- 2-Story Property
- Central Vacuum
- Vaulted Ceiling
- Ceiling Fan
- Two Way Fireplace
- Gas Fireplace
- Double Pane Windows
- Low Emissivity Windows
- Living Room with Fireplace
- 3 Fireplaces
- Mountain Views
Kitchen
- Breakfast Bar
- Gas Cooktop
- Built-In Microwave
- Kitchen Island
- Granite Countertops
Flooring
- Carpet
- Stone
Bedrooms and Bathrooms
- 5 Bedrooms
- Primary Bedroom on Main
- Fireplace in Primary Bedroom
- Primary Bathroom is a Full Bathroom
- 6 Bathrooms
- Dual Vanity Sinks in Primary Bathroom
- Bidet
- Low Flow Plumbing Fixtures
- Hydromassage or Jetted Bathtub
- Bathtub With Separate Shower Stall
Home Security
- Security System Owned
- Smart Home
- Fire Sprinkler System
Accessible Home Design
- Roll-in Shower
- Bath Scalding Control Feature
- Accessible Hallway
Pool
- Play Pool
- Pool Pump
Outdoor Features
- Balcony
- Covered patio or porch
- Outdoor Fireplace
- Outdoor Storage
Schools
- Desert Trails Elementary School
- Sonoran Trails Middle School
- Cactus Shadows High School
Horse Facilities and Amenities
- Horse Automatic Waterer
- Horses Allowed On Property
- Horse Stalls
- Corral
- Tack Room
- Arena
Utilities
- Refrigerated Cooling System
- Zoned Heating
- Water Filtration System
- Tankless Water Heater
- Water Softener
- Septic Tank
- High Speed Internet
Additional Features
- No or Low VOC Paint or Finish
- Barn
Community Details
- No Home Owners Association
- Association fees include no fees
- Built by Paul Lavato Associates
- No Hoa Subdivision, Custom Floorplan
Listing and Financial Details
- Tax Lot 1
- Assessor Parcel Number 219-37-512
Map
Home Values in the Area
Average Home Value in this Area
Property History
| Date | Event | Price | Change | Sq Ft Price |
|---|---|---|---|---|
| 12/10/2024 12/10/24 | Sold | $5,025,000 | +5.8% | $758 / Sq Ft |
| 10/21/2024 10/21/24 | Pending | -- | -- | -- |
| 09/20/2024 09/20/24 | Price Changed | $4,750,000 | 0.0% | $716 / Sq Ft |
| 09/20/2024 09/20/24 | For Sale | $4,750,000 | -5.5% | $716 / Sq Ft |
| 08/13/2024 08/13/24 | Off Market | $5,025,000 | -- | -- |
| 07/19/2024 07/19/24 | Pending | -- | -- | -- |
| 05/31/2024 05/31/24 | Off Market | $5,025,000 | -- | -- |
| 01/31/2024 01/31/24 | For Sale | $4,975,000 | +32.7% | $750 / Sq Ft |
| 07/07/2021 07/07/21 | Sold | $3,750,000 | -11.8% | $563 / Sq Ft |
| 10/22/2020 10/22/20 | For Sale | $4,250,000 | -- | $638 / Sq Ft |
Tax History
| Year | Tax Paid | Tax Assessment Tax Assessment Total Assessment is a certain percentage of the fair market value that is determined by local assessors to be the total taxable value of land and additions on the property. | Land | Improvement |
|---|---|---|---|---|
| 2025 | $9,936 | $239,478 | -- | -- |
| 2024 | $9,545 | $228,074 | -- | -- |
| 2023 | $9,545 | $266,950 | $37,970 | $228,980 |
| 2022 | $9,423 | $206,870 | $29,430 | $177,440 |
| 2021 | $10,331 | $198,520 | $28,240 | $170,280 |
| 2020 | $10,557 | $192,830 | $27,430 | $165,400 |
| 2019 | $10,590 | $190,760 | $27,130 | $163,630 |
| 2018 | $10,474 | $204,570 | $29,100 | $175,470 |
| 2017 | $10,049 | $199,940 | $28,440 | $171,500 |
| 2016 | $10,105 | $174,070 | $24,760 | $149,310 |
| 2015 | $9,441 | $182,120 | $25,900 | $156,220 |
Mortgage History
| Date | Status | Loan Amount | Loan Type |
|---|---|---|---|
| Open | $4,020,000 | New Conventional | |
| Previous Owner | $355,000 | Credit Line Revolving | |
| Previous Owner | $843,034 | Credit Line Revolving | |
| Previous Owner | $375,000 | Commercial | |
| Previous Owner | $2,625,000 | New Conventional | |
| Previous Owner | $300,000 | New Conventional | |
| Previous Owner | $400,000 | New Conventional | |
| Previous Owner | $600,000 | Stand Alone Refi Refinance Of Original Loan |
Deed History
| Date | Type | Sale Price | Title Company |
|---|---|---|---|
| Warranty Deed | $5,025,000 | Security Title Agency | |
| Warranty Deed | $3,750,000 | Old Republic Title Agency | |
| Interfamily Deed Transfer | -- | None Available | |
| Interfamily Deed Transfer | -- | None Available | |
| Interfamily Deed Transfer | -- | None Available | |
| Interfamily Deed Transfer | -- | None Available | |
| Interfamily Deed Transfer | -- | Camelback Title Agency Llc |
Similar Homes in the area
Source: Arizona Regional Multiple Listing Service (ARMLS)
MLS Number: 6657630
APN: 219-37-512
- 26000 N 162nd St
- 26812 N 161st St
- 16414 E Pinnacle Vista Dr
- 15966 E Jomax Rd Unit 3
- 0274xx N 162nd St Unit metes and bounds
- 0 E Rio Verde( Lot 3) Dr Unit 3 6829013
- 27715 N 164th Place
- 0 E 162nd St Unit 4 6828878
- 27627 N 168th St
- 27407 N 156th St
- 0 E 168th St Unit 6797083
- 27420 N 170th St
- 17012 APRX E Cavedale Dr
- 16538 E Desert Vista Trail
- 0 N 170 Streets Unit /-/- 6845873
- 170xx E Cavedale Dr
- 28265 N 158th Way
- 28282 N 158th Way
- 28523 N 162nd St
- 15406 E Cavedale Dr
