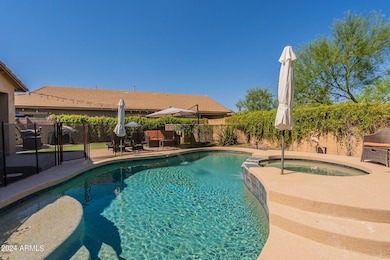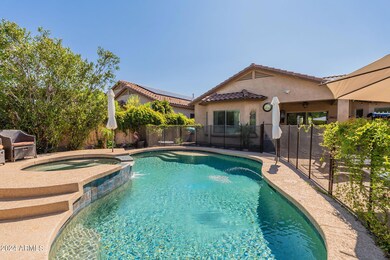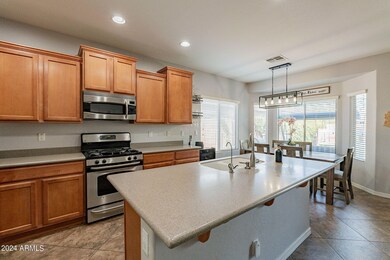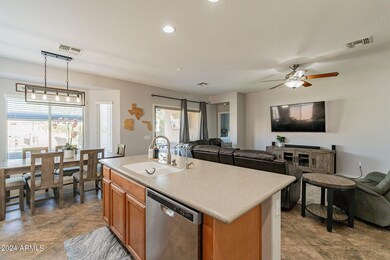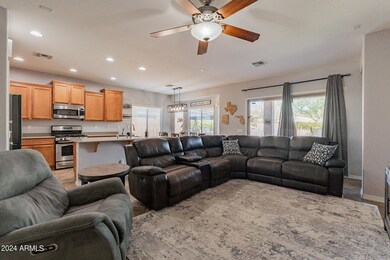
26916 N 52nd Glen Phoenix, AZ 85083
Stetson Valley NeighborhoodHighlights
- Heated Spa
- Mountain View
- Covered patio or porch
- Sandra Day O'connor High School Rated A-
- Granite Countertops
- Cul-De-Sac
About This Home
As of January 2025Experience luxury living in this stunning resort-style retreat featuring a fenced Pebble Tec saltwater pool and spa, heated and self-cleaning with a variable speed pump. The professionally landscaped yard boasts a pomegranate tree in the front, a synthetic grass backyard, and a covered patio with extended cool decking—perfect for outdoor relaxation. Nestled in a cul-de-sac, this home offers privacy and direct access to a greenbelt and walking trail, all framed by picturesque mountain views. Inside, enjoy a formal living and dining area, along with a spacious family room that flows seamlessly into an open-concept kitchen designed for entertaining. The kitchen is equipped with a large island and sink, a breakfast bar with ample seating, a gas oven/range, a pantry, and a reverse osmosis system. Modern touches include updated light fixtures, surround sound wiring, ceiling fans, and a combination of tile and laminated flooring. The master suite is a serene retreat with dual sinks, an updated walk-in shower, a spacious walk-in closet, and a private toilet room. This smart home is equipped with a programmable thermostat, security system, and an owned solar system with a loan assumption. Additional features include garage storage cabinets, overhead storage racks, a water softener, and an automatic garage door opener. With great curb appeal and a welcoming front porch, this home is conveniently located near top-rated schools, shopping, dining, Deem Hills Recreation Area, and major highways including I-17, Loop 101, and 303.
Home Details
Home Type
- Single Family
Est. Annual Taxes
- $2,075
Year Built
- Built in 2007
Lot Details
- 6,249 Sq Ft Lot
- Cul-De-Sac
- Desert faces the front and back of the property
- Block Wall Fence
- Artificial Turf
- Front and Back Yard Sprinklers
- Sprinklers on Timer
HOA Fees
- $93 Monthly HOA Fees
Parking
- 2 Car Garage
- Garage Door Opener
Home Design
- Tile Roof
- Stucco
Interior Spaces
- 1,927 Sq Ft Home
- 1-Story Property
- Ceiling height of 9 feet or more
- Ceiling Fan
- Double Pane Windows
- Mountain Views
Kitchen
- Eat-In Kitchen
- Breakfast Bar
- Built-In Microwave
- Kitchen Island
- Granite Countertops
Flooring
- Laminate
- Tile
Bedrooms and Bathrooms
- 3 Bedrooms
- Remodeled Bathroom
- Primary Bathroom is a Full Bathroom
- 2 Bathrooms
- Dual Vanity Sinks in Primary Bathroom
Home Security
- Security System Owned
- Smart Home
Pool
- Heated Spa
- Play Pool
- Fence Around Pool
- Pool Pump
Outdoor Features
- Covered patio or porch
- Playground
Schools
- Inspiration Mountain Elementary And Middle School
- Sandra Day O'connor High School
Utilities
- Refrigerated Cooling System
- Heating System Uses Natural Gas
- Water Filtration System
- Water Softener
- High Speed Internet
- Cable TV Available
Listing and Financial Details
- Tax Lot 93
- Assessor Parcel Number 201-40-479
Community Details
Overview
- Association fees include ground maintenance
- Ccmc Association, Phone Number (480) 921-7500
- Built by Pulte
- Stetson Valley Parcels 21 22 Subdivision
Recreation
- Community Playground
- Bike Trail
Map
Home Values in the Area
Average Home Value in this Area
Property History
| Date | Event | Price | Change | Sq Ft Price |
|---|---|---|---|---|
| 01/30/2025 01/30/25 | Sold | $549,000 | -0.1% | $285 / Sq Ft |
| 01/16/2025 01/16/25 | Pending | -- | -- | -- |
| 01/07/2025 01/07/25 | Price Changed | $549,800 | 0.0% | $285 / Sq Ft |
| 12/13/2024 12/13/24 | Price Changed | $549,900 | 0.0% | $285 / Sq Ft |
| 12/09/2024 12/09/24 | Price Changed | $550,000 | -1.8% | $285 / Sq Ft |
| 11/20/2024 11/20/24 | Price Changed | $560,000 | -1.8% | $291 / Sq Ft |
| 11/10/2024 11/10/24 | Price Changed | $570,000 | -0.7% | $296 / Sq Ft |
| 10/30/2024 10/30/24 | Price Changed | $574,000 | -0.2% | $298 / Sq Ft |
| 10/20/2024 10/20/24 | Price Changed | $575,000 | -0.9% | $298 / Sq Ft |
| 10/04/2024 10/04/24 | Price Changed | $580,000 | -1.7% | $301 / Sq Ft |
| 09/12/2024 09/12/24 | Price Changed | $590,000 | -0.8% | $306 / Sq Ft |
| 09/10/2024 09/10/24 | Price Changed | $595,000 | -0.8% | $309 / Sq Ft |
| 09/05/2024 09/05/24 | Price Changed | $600,000 | +0.3% | $311 / Sq Ft |
| 08/28/2024 08/28/24 | For Sale | $598,500 | +72.0% | $311 / Sq Ft |
| 09/10/2018 09/10/18 | Sold | $348,000 | 0.0% | $180 / Sq Ft |
| 08/12/2018 08/12/18 | Pending | -- | -- | -- |
| 08/03/2018 08/03/18 | For Sale | $347,900 | +21.0% | $180 / Sq Ft |
| 08/28/2014 08/28/14 | Sold | $287,500 | 0.0% | $149 / Sq Ft |
| 07/14/2014 07/14/14 | Price Changed | $287,500 | -2.4% | $149 / Sq Ft |
| 06/25/2014 06/25/14 | Price Changed | $294,500 | -1.5% | $153 / Sq Ft |
| 06/14/2014 06/14/14 | Price Changed | $299,000 | -3.4% | $155 / Sq Ft |
| 05/19/2014 05/19/14 | Price Changed | $309,500 | +3.5% | $161 / Sq Ft |
| 05/17/2014 05/17/14 | For Sale | $299,000 | 0.0% | $155 / Sq Ft |
| 05/05/2014 05/05/14 | Pending | -- | -- | -- |
| 04/30/2014 04/30/14 | For Sale | $299,000 | -- | $155 / Sq Ft |
Tax History
| Year | Tax Paid | Tax Assessment Tax Assessment Total Assessment is a certain percentage of the fair market value that is determined by local assessors to be the total taxable value of land and additions on the property. | Land | Improvement |
|---|---|---|---|---|
| 2025 | $2,110 | $24,515 | -- | -- |
| 2024 | $2,075 | $23,347 | -- | -- |
| 2023 | $2,075 | $39,020 | $7,800 | $31,220 |
| 2022 | $1,997 | $30,430 | $6,080 | $24,350 |
| 2021 | $2,086 | $28,210 | $5,640 | $22,570 |
| 2020 | $2,048 | $26,350 | $5,270 | $21,080 |
| 2019 | $1,985 | $25,430 | $5,080 | $20,350 |
| 2018 | $1,916 | $25,000 | $5,000 | $20,000 |
| 2017 | $1,850 | $23,580 | $4,710 | $18,870 |
| 2016 | $1,746 | $21,070 | $4,210 | $16,860 |
| 2015 | $1,603 | $20,260 | $4,050 | $16,210 |
Mortgage History
| Date | Status | Loan Amount | Loan Type |
|---|---|---|---|
| Previous Owner | $400,000 | New Conventional | |
| Previous Owner | $334,400 | New Conventional | |
| Previous Owner | $337,560 | New Conventional | |
| Previous Owner | $272,000 | New Conventional | |
| Previous Owner | $275,793 | FHA | |
| Previous Owner | $216,000 | New Conventional | |
| Previous Owner | $230,000 | Unknown | |
| Previous Owner | $264,200 | New Conventional |
Deed History
| Date | Type | Sale Price | Title Company |
|---|---|---|---|
| Warranty Deed | $549,000 | Equity Title Agency | |
| Warranty Deed | $348,000 | Pioneer Title Agency Inc | |
| Interfamily Deed Transfer | -- | Pioneer Title Agency Inc | |
| Warranty Deed | $287,500 | Dhi Title Agency | |
| Corporate Deed | $299,200 | Sun Title Agency Co |
Similar Homes in the area
Source: Arizona Regional Multiple Listing Service (ARMLS)
MLS Number: 6749367
APN: 201-40-479
- 5227 W Desperado Way
- 26638 N Babbling Brook Dr
- 3310 W Jomax Rd
- 5512 W Cavedale Dr
- 5519 W Molly Ln
- 26703 N 51st Dr
- 5226 W Pinnacle Vista Dr
- 26926 N 55th Ln
- 26203 N 50th Dr
- 5622 W Cavedale Dr
- 5374 W Chisum Trail Unit 179
- 5528 W Mine Trail
- 5436 W Chisum Trail Unit 172
- 25925 N 53rd Dr Unit 114
- 5042 W Lariat Ln
- 5032 W Yearling Rd
- 5557 W Mine Trail
- 5721 W Molly Ln
- 5026 W Parsons Rd
- 25824 N 54th Ave Unit 157

