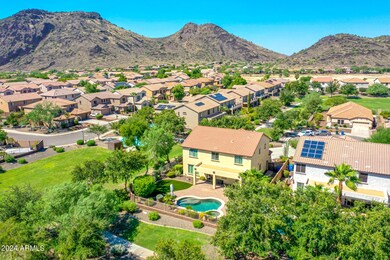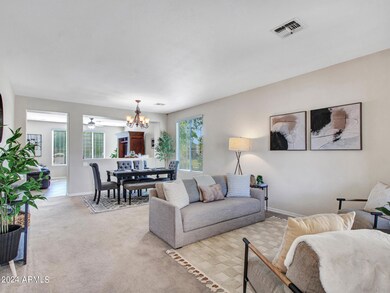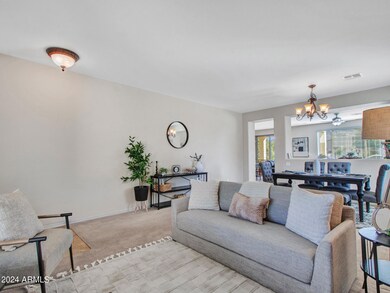
26917 N 55th Ln Phoenix, AZ 85083
Stetson Valley NeighborhoodHighlights
- Private Pool
- RV Gated
- Granite Countertops
- Sandra Day O'connor High School Rated A-
- Contemporary Architecture
- Covered patio or porch
About This Home
As of November 2024Experience living in this stunning 4 bed/2.5 bath home in Stetson Valley! Boasting a spacious layout with formal living/dining & a MASSIVE loft upstairs-this home is perfect for entertaining. The primary suite features two walk-in closets for added convenience. Chef's dream kitchen includes a gas stovetop, double oven, granite countertops, and pull-out drawers. Upgrades include a tankless water heater and artificial grass. Enjoy privacy & tranquility with no neighbors behind or beside on a Cul-De-Sac lot.Each bedroom features walk-in closets, making this home a must-see for those seeking a well-equipped living space. Take advantage of the pool and numerous hiking/biking/walking trails in the community. 2 dog parks & soccer fields nearby! This home is ready for its forever family!
Last Agent to Sell the Property
Berkshire Hathaway HomeServices Arizona Properties License #SA543330000

Co-Listed By
Berkshire Hathaway HomeServices Arizona Properties License #SA710937000
Home Details
Home Type
- Single Family
Est. Annual Taxes
- $3,938
Year Built
- Built in 2010
Lot Details
- 9,216 Sq Ft Lot
- Cul-De-Sac
- Wrought Iron Fence
- Artificial Turf
- Front and Back Yard Sprinklers
- Sprinklers on Timer
HOA Fees
- $279 Monthly HOA Fees
Parking
- 3 Car Garage
- 4 Open Parking Spaces
- Garage Door Opener
- RV Gated
Home Design
- Contemporary Architecture
- Wood Frame Construction
- Tile Roof
- Stucco
Interior Spaces
- 3,153 Sq Ft Home
- 2-Story Property
- Ceiling Fan
- Double Pane Windows
Kitchen
- Built-In Microwave
- Kitchen Island
- Granite Countertops
Flooring
- Carpet
- Tile
Bedrooms and Bathrooms
- 4 Bedrooms
- Primary Bathroom is a Full Bathroom
- 2.5 Bathrooms
- Dual Vanity Sinks in Primary Bathroom
- Bathtub With Separate Shower Stall
Pool
- Private Pool
- Spa
Outdoor Features
- Covered patio or porch
- Built-In Barbecue
Schools
- Hillcrest Middle School
- Sandra Day O'connor High School
Utilities
- Refrigerated Cooling System
- Heating System Uses Natural Gas
- Water Softener
- High Speed Internet
- Cable TV Available
Listing and Financial Details
- Tax Lot 64
- Assessor Parcel Number 201-41-444
Community Details
Overview
- Association fees include ground maintenance
- Ccmc Association, Phone Number (480) 921-7500
- Built by Pulte Homes
- Stetson Valley Parcels 18 19 24 25 26 Subdivision
Recreation
- Bike Trail
Map
Home Values in the Area
Average Home Value in this Area
Property History
| Date | Event | Price | Change | Sq Ft Price |
|---|---|---|---|---|
| 11/06/2024 11/06/24 | Sold | $725,000 | -3.3% | $230 / Sq Ft |
| 10/05/2024 10/05/24 | Pending | -- | -- | -- |
| 09/23/2024 09/23/24 | For Sale | $750,000 | -- | $238 / Sq Ft |
Tax History
| Year | Tax Paid | Tax Assessment Tax Assessment Total Assessment is a certain percentage of the fair market value that is determined by local assessors to be the total taxable value of land and additions on the property. | Land | Improvement |
|---|---|---|---|---|
| 2025 | $4,011 | $45,548 | -- | -- |
| 2024 | $3,938 | $43,379 | -- | -- |
| 2023 | $3,938 | $52,750 | $10,550 | $42,200 |
| 2022 | $3,785 | $40,270 | $8,050 | $32,220 |
| 2021 | $3,902 | $38,050 | $7,610 | $30,440 |
| 2020 | $3,824 | $36,530 | $7,300 | $29,230 |
| 2019 | $3,696 | $34,830 | $6,960 | $27,870 |
| 2018 | $3,561 | $33,960 | $6,790 | $27,170 |
| 2017 | $3,437 | $32,250 | $6,450 | $25,800 |
| 2016 | $3,244 | $31,460 | $6,290 | $25,170 |
| 2015 | $2,895 | $33,900 | $6,780 | $27,120 |
Mortgage History
| Date | Status | Loan Amount | Loan Type |
|---|---|---|---|
| Open | $580,000 | New Conventional | |
| Previous Owner | $303,000 | New Conventional | |
| Previous Owner | $18,000 | Credit Line Revolving | |
| Previous Owner | $296,502 | FHA | |
| Previous Owner | $315,374 | FHA |
Deed History
| Date | Type | Sale Price | Title Company |
|---|---|---|---|
| Special Warranty Deed | -- | -- | |
| Warranty Deed | $725,000 | Wfg National Title Insurance C | |
| Special Warranty Deed | -- | None Listed On Document | |
| Special Warranty Deed | -- | None Listed On Document | |
| Interfamily Deed Transfer | -- | None Available | |
| Corporate Deed | $321,291 | Sun Title Agency Co | |
| Cash Sale Deed | $7,947,685 | Magnus Title Agency |
Similar Homes in the area
Source: Arizona Regional Multiple Listing Service (ARMLS)
MLS Number: 6752056
APN: 201-41-444
- 5519 W Molly Ln
- 5622 W Cavedale Dr
- 5512 W Cavedale Dr
- 5721 W Molly Ln
- 26638 N Babbling Brook Dr
- 5829 W Alyssa Ln
- 5227 W Desperado Way
- 5528 W Mine Trail
- 5557 W Mine Trail
- 5713 W Rowel Rd
- 26408 N 57th Dr
- 3310 W Jomax Rd
- 5374 W Chisum Trail Unit 179
- 5436 W Chisum Trail Unit 172
- 5226 W Pinnacle Vista Dr
- 26015 N 53rd Dr Unit 107
- 26203 N 50th Dr
- 26703 N 51st Dr
- 25925 N 53rd Dr Unit 114
- 25824 N 54th Ave Unit 157






