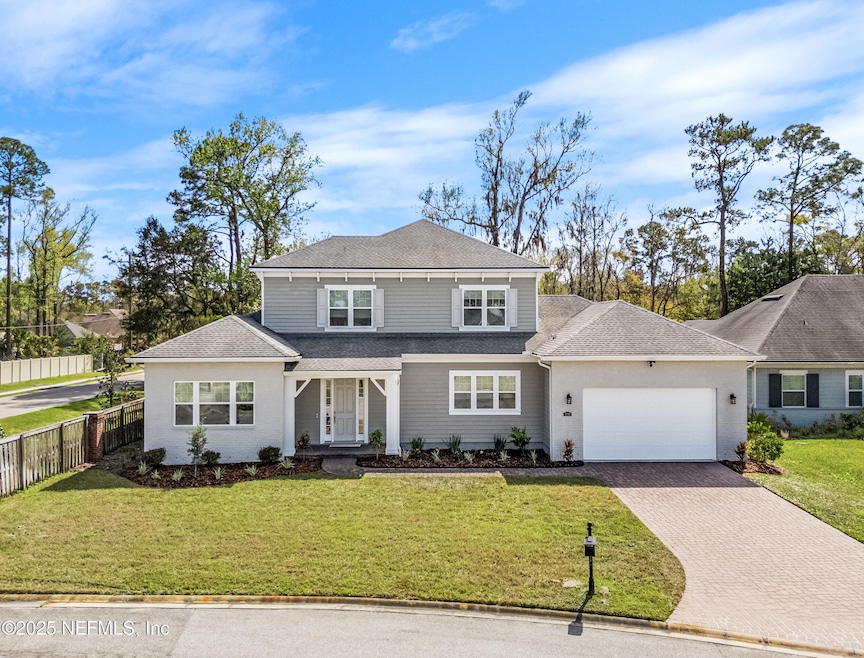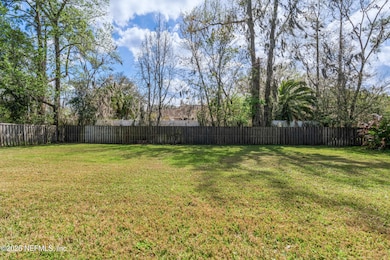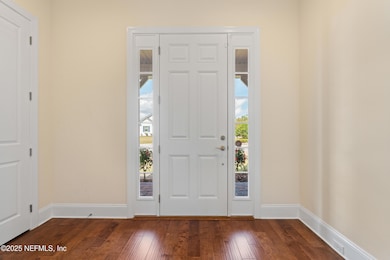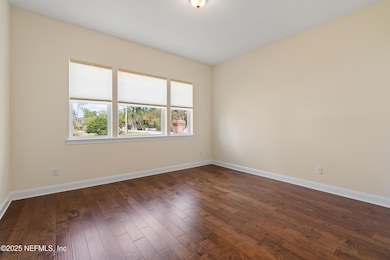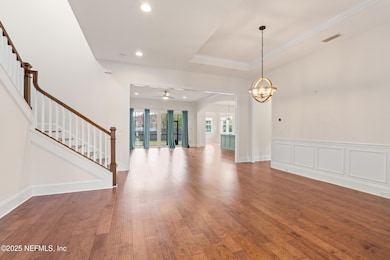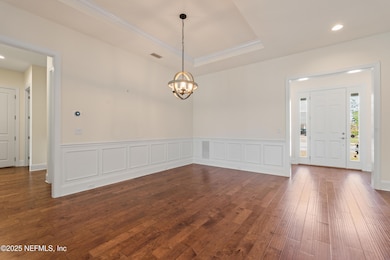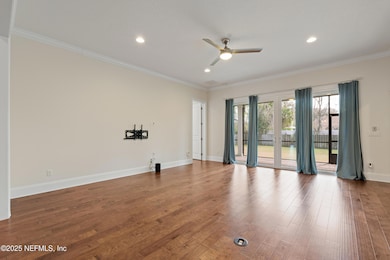
2692 Fairway Farms Ct Jacksonville, FL 32223
Mandarin NeighborhoodEstimated payment $5,932/month
Highlights
- Open Floorplan
- Contemporary Architecture
- Screened Porch
- Mandarin High School Rated A-
- Wood Flooring
- Breakfast Area or Nook
About This Home
Experience luxury living on an estate-sized lot in historic Mandarin. This beautifully designed home features an open floor plan with hardwood flooring throughout, custom trim, molding, and custom blinds. The gourmet kitchen is equipped with professional series appliances, double ovens, quartz countertops, a large center island, a porcelain farmhouse sink, and a butler's pantry. An oversized laundry/craft room provides ample storage and workspace.
The spacious primary suite offers his-and-hers closets, double sinks, a soaking tub, and a large walk-in shower. Upstairs, additional living space provides flexibility for a media room, home office, or extra bedrooms, ensuring room to grow.
Exterior highlights include a screened lanai, a paver driveway, and a 4-car garage complete with epoxy flooring, a Tesla charger, a TV, and air conditioning. Additional upgrades include a 22kW Generac generator , 7.25'' baseboards, 2x6 framing, and custom closets.
Listing Agent
BERKSHIRE HATHAWAY HOMESERVICES FLORIDA NETWORK REALTY License #3201943

Open House Schedule
-
Sunday, April 27, 202512:30 to 2:30 pm4/27/2025 12:30:00 PM +00:004/27/2025 2:30:00 PM +00:00Add to Calendar
Home Details
Home Type
- Single Family
Est. Annual Taxes
- $11,043
Year Built
- Built in 2018
Lot Details
- 0.36 Acre Lot
- North Facing Home
HOA Fees
- $50 Monthly HOA Fees
Parking
- 4 Car Attached Garage
- Electric Vehicle Home Charger
- Garage Door Opener
Home Design
- Contemporary Architecture
- Wood Frame Construction
- Shingle Roof
Interior Spaces
- 3,600 Sq Ft Home
- 2-Story Property
- Open Floorplan
- Screened Porch
- Wood Flooring
Kitchen
- Breakfast Area or Nook
- Eat-In Kitchen
- Breakfast Bar
- Butlers Pantry
- Electric Oven
- Gas Cooktop
- Microwave
- Dishwasher
- Disposal
Bedrooms and Bathrooms
- 5 Bedrooms
- Split Bedroom Floorplan
- Dual Closets
- Walk-In Closet
- 4 Full Bathrooms
- Bathtub With Separate Shower Stall
Laundry
- Dryer
- Front Loading Washer
Outdoor Features
- Patio
Utilities
- Central Heating and Cooling System
- Tankless Water Heater
- Gas Water Heater
- Water Softener is Owned
Community Details
- Sissys Place Subdivision
Listing and Financial Details
- Assessor Parcel Number 1057401555
Map
Home Values in the Area
Average Home Value in this Area
Tax History
| Year | Tax Paid | Tax Assessment Tax Assessment Total Assessment is a certain percentage of the fair market value that is determined by local assessors to be the total taxable value of land and additions on the property. | Land | Improvement |
|---|---|---|---|---|
| 2024 | $11,043 | $701,291 | $160,000 | $541,291 |
| 2023 | $11,850 | $646,498 | $100,000 | $546,498 |
| 2022 | $10,810 | $620,558 | $100,000 | $520,558 |
| 2021 | $7,778 | $472,300 | $0 | $0 |
| 2020 | $7,710 | $465,780 | $95,000 | $370,780 |
| 2019 | $7,802 | $464,557 | $95,000 | $369,557 |
| 2018 | $1,712 | $95,000 | $95,000 | $0 |
| 2017 | $1,732 | $95,000 | $95,000 | $0 |
| 2016 | $1,499 | $80,750 | $0 | $0 |
Property History
| Date | Event | Price | Change | Sq Ft Price |
|---|---|---|---|---|
| 04/12/2025 04/12/25 | Price Changed | $889,000 | -1.2% | $247 / Sq Ft |
| 03/07/2025 03/07/25 | For Sale | $900,000 | +55.2% | $250 / Sq Ft |
| 12/17/2023 12/17/23 | Off Market | $579,930 | -- | -- |
| 12/17/2023 12/17/23 | Off Market | $715,000 | -- | -- |
| 06/02/2021 06/02/21 | Sold | $715,000 | -1.4% | $199 / Sq Ft |
| 05/14/2021 05/14/21 | Pending | -- | -- | -- |
| 04/30/2021 04/30/21 | For Sale | $725,000 | +25.0% | $201 / Sq Ft |
| 04/27/2018 04/27/18 | Sold | $579,930 | +9.6% | $161 / Sq Ft |
| 01/08/2018 01/08/18 | For Sale | $529,000 | -- | $147 / Sq Ft |
| 01/06/2018 01/06/18 | Pending | -- | -- | -- |
Deed History
| Date | Type | Sale Price | Title Company |
|---|---|---|---|
| Warranty Deed | $715,000 | Attorney | |
| Warranty Deed | $579,930 | Attorney | |
| Deed | $475,000 | -- |
Mortgage History
| Date | Status | Loan Amount | Loan Type |
|---|---|---|---|
| Previous Owner | $731,445 | VA | |
| Previous Owner | $452,000 | New Conventional |
Similar Homes in the area
Source: realMLS (Northeast Florida Multiple Listing Service)
MLS Number: 2073340
APN: 105740-1555
- 2576 Benjamin Rd
- 11736 Paddock Gates Dr
- 11608 Sedgemoore Dr S
- 2856 Everholly Ln
- 11539 Baskerville Rd
- 2891 Everholly Ln
- 2537 Emperor Dr
- 11439 Saxon Ct
- 3128 Swooping Willow Ct W Unit 3
- 2605 Cody Dr
- 2217 Hammock Oaks Dr N
- 12256 Sutton Estates Dr
- 2645 Cody Dr
- 11902 Swooping Willow Rd
- 11635 Thornapple Dr
- 2510 Cody Dr
- 11964 Swooping Willow Rd
- 11707 Village Ln
- 2777 Chelsea Cove Dr
- 2502 Cody Dr
