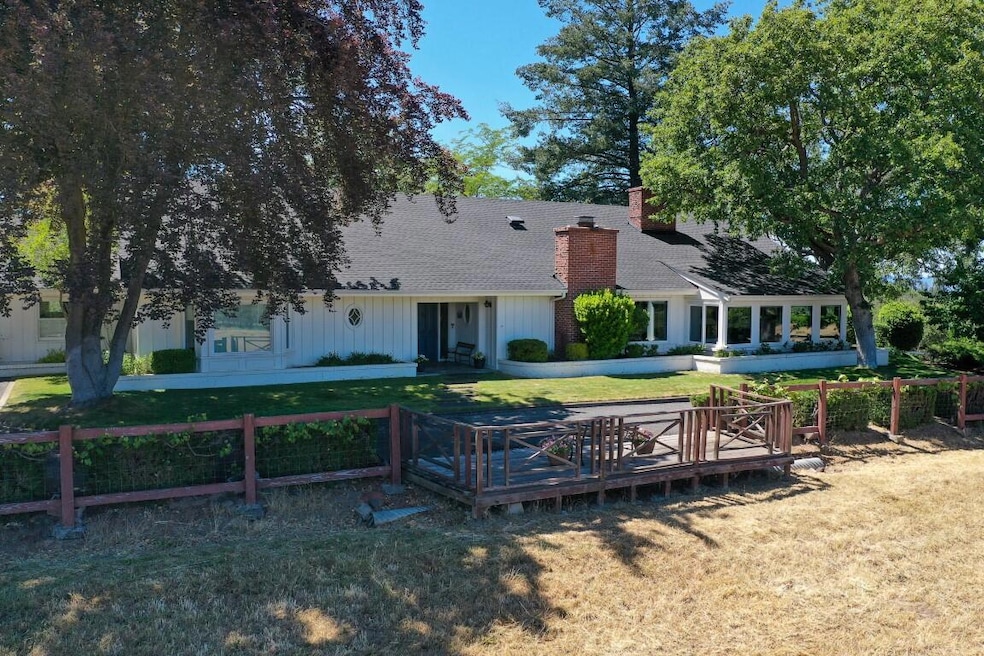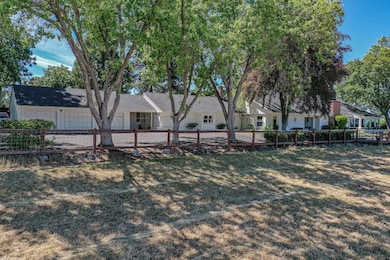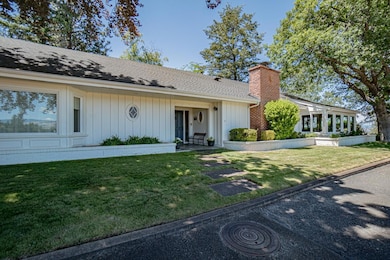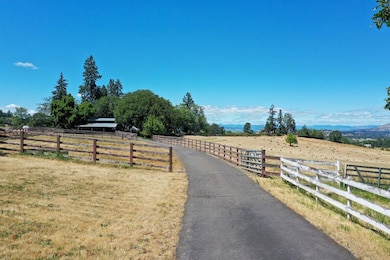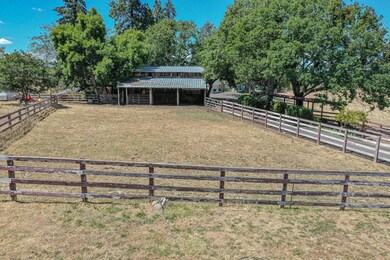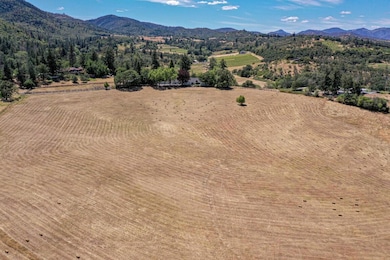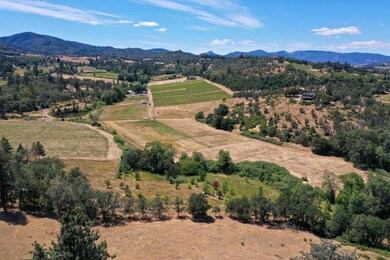
2692 Pioneer Rd Medford, OR 97501
Highlights
- Barn
- Horse Stalls
- 23.88 Acre Lot
- Horse Property
- Greenhouse
- Mountain View
About This Home
As of March 2025Elegant Yet Comfortable Mid-Century Ranch Estate with Spectacular Valley and Mountain Views. Imagine expansive, one-level living on this 23.88 acre irrigated property just an easy drive to Medford or Ashland that includes a lovingly updated and expanded home and outstanding pastures, barns, garages and shops, too. This classic home offers a charming but relaxed lifestyle, with formal and informal living spaces, four spacious bedrooms, three large full baths, vaulted beamed ceilings, a wonderfully appointed kitchen, beautiful sunroom, dedicated library with nice built-ins, custom professional office, three fireplaces, extensive covered patio spaces, hot-tub gazebo, mature landscaping and glorious year-round views. This is an ideal retreat property, perfect for large gatherings, comfortable rural living and active or passive farming activities. If you've been dreaming of a Southern Oregon Oasis, this is truly THE ONE!
Last Agent to Sell the Property
John L. Scott Ashland Brokerage Phone: 541-951-2323 License #890500107

Home Details
Home Type
- Single Family
Est. Annual Taxes
- $5,821
Year Built
- Built in 1960
Lot Details
- 23.88 Acre Lot
- Fenced
- Landscaped
- Sloped Lot
- Front and Back Yard Sprinklers
- Sprinklers on Timer
- Property is zoned EFU, EFU
Parking
- 3 Car Detached Garage
- Driveway
Property Views
- Mountain
- Territorial
Home Design
- Ranch Style House
- Slab Foundation
- Frame Construction
- Composition Roof
Interior Spaces
- 3,737 Sq Ft Home
- Ceiling Fan
- Wood Burning Fireplace
- Vinyl Clad Windows
- Wood Frame Window
- Mud Room
- Family Room
- Living Room
- Dining Room
- Home Office
- Bonus Room
Kitchen
- Eat-In Kitchen
- Oven
- Cooktop with Range Hood
- Microwave
- Dishwasher
- Kitchen Island
- Granite Countertops
- Disposal
Flooring
- Engineered Wood
- Carpet
- Stone
Bedrooms and Bathrooms
- 4 Bedrooms
- Linen Closet
- Walk-In Closet
- In-Law or Guest Suite
- 3 Full Bathrooms
- Bathtub Includes Tile Surround
Laundry
- Laundry Room
- Dryer
- Washer
Home Security
- Carbon Monoxide Detectors
- Fire and Smoke Detector
Outdoor Features
- Horse Property
- Patio
- Greenhouse
- Separate Outdoor Workshop
- Shed
- Storage Shed
Schools
- Phoenix Elementary School
- Talent Middle School
- Phoenix High School
Farming
- Barn
- 24 Irrigated Acres
- Pasture
Horse Facilities and Amenities
- Horse Stalls
Utilities
- Cooling Available
- Heat Pump System
- Irrigation Water Rights
- Well
- Water Heater
- Water Purifier
- Water Softener
- Septic Tank
- Cable TV Available
Community Details
- No Home Owners Association
Listing and Financial Details
- Tax Lot 3100
- Assessor Parcel Number 10030264
Map
Home Values in the Area
Average Home Value in this Area
Property History
| Date | Event | Price | Change | Sq Ft Price |
|---|---|---|---|---|
| 03/11/2025 03/11/25 | Sold | $1,000,000 | -4.8% | $268 / Sq Ft |
| 01/25/2025 01/25/25 | Pending | -- | -- | -- |
| 11/24/2024 11/24/24 | Price Changed | $1,050,000 | -8.7% | $281 / Sq Ft |
| 10/14/2024 10/14/24 | For Sale | $1,150,000 | 0.0% | $308 / Sq Ft |
| 10/07/2024 10/07/24 | Pending | -- | -- | -- |
| 08/01/2024 08/01/24 | For Sale | $1,150,000 | -- | $308 / Sq Ft |
Tax History
| Year | Tax Paid | Tax Assessment Tax Assessment Total Assessment is a certain percentage of the fair market value that is determined by local assessors to be the total taxable value of land and additions on the property. | Land | Improvement |
|---|---|---|---|---|
| 2024 | $5,821 | $452,283 | $26,173 | $426,110 |
| 2023 | $4,428 | $330,245 | $31,755 | $298,490 |
| 2022 | $5,652 | $451,995 | $25,885 | $426,110 |
| 2021 | $5,527 | $438,955 | $25,245 | $413,710 |
| 2020 | $5,350 | $426,293 | $24,623 | $401,670 |
| 2019 | $5,213 | $402,063 | $23,433 | $378,630 |
| 2018 | $5,062 | $390,474 | $22,864 | $367,610 |
| 2017 | $4,747 | $390,474 | $22,864 | $367,610 |
| 2016 | $4,622 | $368,298 | $21,778 | $346,520 |
| 2015 | $4,205 | $331,618 | $21,298 | $310,320 |
| 2014 | $4,193 | $342,419 | $20,939 | $321,480 |
Mortgage History
| Date | Status | Loan Amount | Loan Type |
|---|---|---|---|
| Open | $800,000 | New Conventional | |
| Previous Owner | $91,000 | New Conventional | |
| Previous Owner | $110,000 | Unknown |
Deed History
| Date | Type | Sale Price | Title Company |
|---|---|---|---|
| Warranty Deed | $1,000,000 | First American Title | |
| Warranty Deed | -- | Ticor Title |
Similar Homes in Medford, OR
Source: Southern Oregon MLS
MLS Number: 220187436
APN: 10030264
- 4822 Coleman Creek Rd
- 3255 Pioneer Rd
- 5320 Coleman Creek Rd
- 5231 Coleman Creek Rd
- 2701 Deer Trail Ln
- 4336 Independence School Rd
- 1028 Coleman Hills Dr Unit 3
- 4877 Pioneer Rd
- 3545 Pioneer Rd
- 1048 Coleman Hills Dr Unit 1
- 1010 Coleman Hills Dr
- 105 Huntley Ln
- 5916 Coleman Creek Rd
- 4444 Colver Rd
- 3620 Hilsinger Rd
- 601 Benjamin Way
- 120 Samuel Ln
- 600 W 1st St Unit 3
- 507 W 5th St
- 6318 Adams Rd
