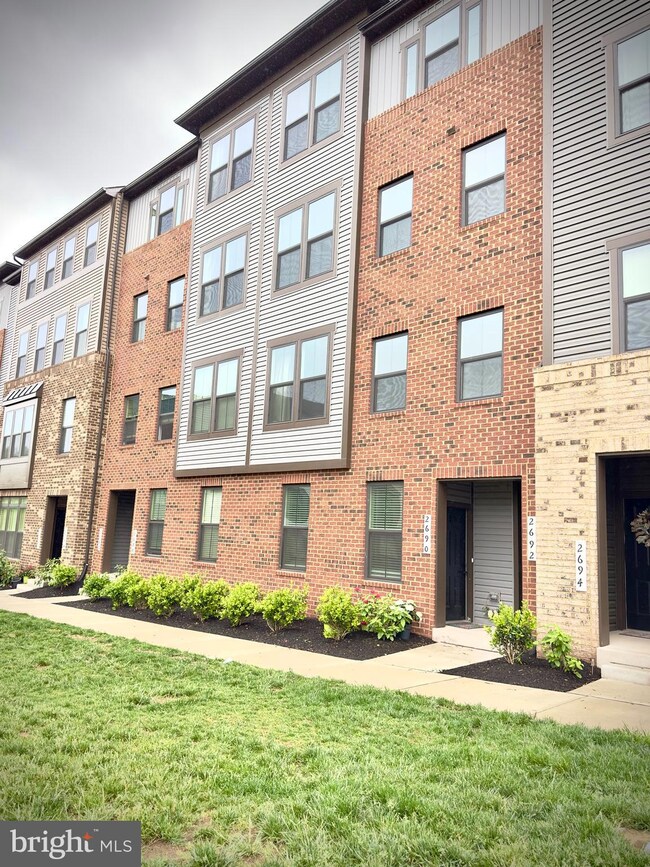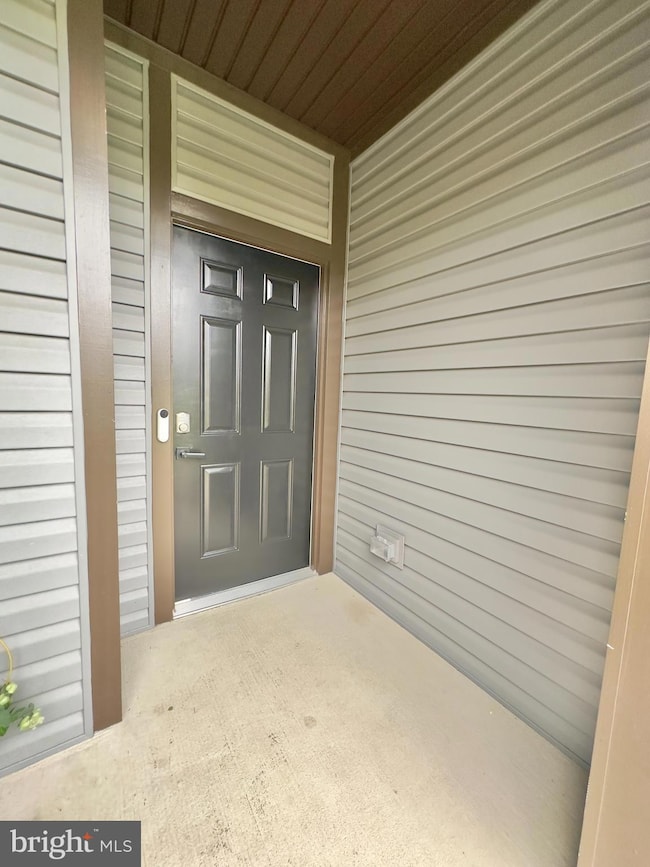2692 Velocity Rd Unit 34H Oak Hill, VA 20171
Floris NeighborhoodHighlights
- Contemporary Architecture
- Jogging Path
- 1 Car Attached Garage
- Rachel Carson Middle School Rated A
- Stainless Steel Appliances
- Community Playground
About This Home
As of December 2024**VA Assumable Loan Available at 4.75%! No Veteran Status Required to Assume!**
Welcome to this nearly new 2022 Foster’s Glen townhome, boasting 2,481 sq. ft. plus a 1-car garage and an array of modern amenities. Step into this luxury home with 3 bedrooms, 2 full baths, and 1 half bath.
The heart of this home is its open-concept design, featuring a chic gourmet kitchen adorned with upgraded appliances, sleek white cabinetry, and stylish grey LVP flooring. Ascend the impeccable black wood stairs to discover the serene owner’s suite, complete with coffered ceilings, a luxurious bathroom offering double sinks and a spacious enclosed shower, and not one, but two large closets. Convenience meets elegance with a dedicated bedroom-level laundry closet boasting built-in cabinetry.
Two additional generously sized bedrooms, flooded with natural light, are serviced by a tastefully appointed full bath. Step outside onto your expansive roofed balcony, accessed through two sliding doors, perfect for entertaining or simply soaking up the sunshine.
This home offers effortless access to major transportation arteries, including Route 28, Dulles Toll Road, Dulles Airport, Innovation Center Metro Station (Silver Line), Route 29/28, and Interstate 66 (I66). Residents of Foster's Glen also enjoy an array of community amenities, from scenic walking trails with exercise stations to tot lots and a charming picnic pavilion overlooking a tranquil man-made pond.
Townhouse Details
Home Type
- Townhome
Est. Annual Taxes
- $7,108
Year Built
- Built in 2022
Lot Details
- Property is in excellent condition
HOA Fees
Parking
- 1 Car Attached Garage
- Rear-Facing Garage
- Driveway
Home Design
- Contemporary Architecture
- Brick Exterior Construction
- Slab Foundation
- Vinyl Siding
Interior Spaces
- 2,481 Sq Ft Home
- Property has 2 Levels
- Stacked Washer and Dryer
Kitchen
- Built-In Oven
- Cooktop
- Built-In Microwave
- Ice Maker
- Dishwasher
- Stainless Steel Appliances
- Disposal
Bedrooms and Bathrooms
- 3 Bedrooms
Schools
- Lutie Lewis Coates Elementary School
- Carson Middle School
- Westfield High School
Utilities
- Forced Air Heating and Cooling System
- Vented Exhaust Fan
- Water Dispenser
- Natural Gas Water Heater
Listing and Financial Details
- Assessor Parcel Number 0242 12 0082
Community Details
Overview
- Association fees include common area maintenance, road maintenance, reserve funds, snow removal, sewer, trash, water, lawn maintenance
- Foster's Glen Subdivision, Picasso Floorplan
Amenities
- Common Area
Recreation
- Community Playground
- Jogging Path
Pet Policy
- Pets Allowed
Map
Home Values in the Area
Average Home Value in this Area
Property History
| Date | Event | Price | Change | Sq Ft Price |
|---|---|---|---|---|
| 12/20/2024 12/20/24 | Sold | $660,000 | 0.0% | $266 / Sq Ft |
| 11/06/2024 11/06/24 | For Sale | $659,900 | 0.0% | $266 / Sq Ft |
| 11/02/2024 11/02/24 | Off Market | $659,900 | -- | -- |
| 10/23/2024 10/23/24 | Pending | -- | -- | -- |
| 10/16/2024 10/16/24 | Price Changed | $659,900 | -0.8% | $266 / Sq Ft |
| 09/01/2024 09/01/24 | Price Changed | $665,000 | -0.7% | $268 / Sq Ft |
| 09/01/2024 09/01/24 | Price Changed | $670,000 | +0.8% | $270 / Sq Ft |
| 09/01/2024 09/01/24 | For Sale | $665,000 | 0.0% | $268 / Sq Ft |
| 08/14/2024 08/14/24 | Off Market | $665,000 | -- | -- |
| 08/08/2024 08/08/24 | Price Changed | $665,000 | -0.7% | $268 / Sq Ft |
| 08/01/2024 08/01/24 | Price Changed | $669,900 | +1.5% | $270 / Sq Ft |
| 07/24/2024 07/24/24 | For Sale | $659,900 | 0.0% | $266 / Sq Ft |
| 05/20/2024 05/20/24 | Off Market | $659,900 | -- | -- |
| 05/16/2024 05/16/24 | For Sale | $659,900 | -- | $266 / Sq Ft |
Tax History
| Year | Tax Paid | Tax Assessment Tax Assessment Total Assessment is a certain percentage of the fair market value that is determined by local assessors to be the total taxable value of land and additions on the property. | Land | Improvement |
|---|---|---|---|---|
| 2024 | $7,108 | $613,550 | $123,000 | $490,550 |
| 2023 | $6,490 | $575,090 | $115,000 | $460,090 |
| 2022 | $0 | $0 | $0 | $0 |
Mortgage History
| Date | Status | Loan Amount | Loan Type |
|---|---|---|---|
| Previous Owner | $663,858 | VA |
Deed History
| Date | Type | Sale Price | Title Company |
|---|---|---|---|
| Deed | $660,000 | Doma Title | |
| Deed | $660,000 | Doma Title | |
| Deed | $640,790 | -- |
Source: Bright MLS
MLS Number: VAFX2180410
APN: 0242-12-0082
- 2614 Velocity Rd
- 2603 Loganberry Dr
- 2601 Loganberry Dr
- 2715 Copper Creek Rd
- 2658 River Birch Rd
- 2621 River Birch Rd
- 2623 River Birch Rd
- 2613 River Birch Rd
- 2614 River Birch Rd
- 2607 River Birch Rd
- 13928 Aviation Place
- 13930 Aviation Place
- 2603 River Birch Rd
- 2601 River Birch Rd
- 13722 Aviation Place
- 13724 Aviation Place
- 13691 Saint Johns Wood Place
- 0A-2 River Birch Rd
- 0A River Birch Rd
- 13674 Saint Johns Wood Place







