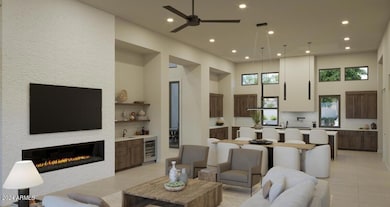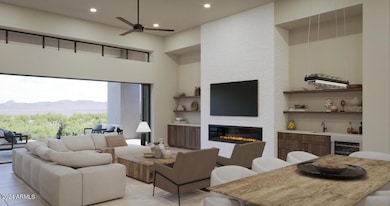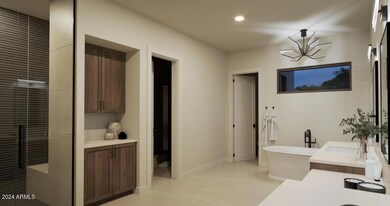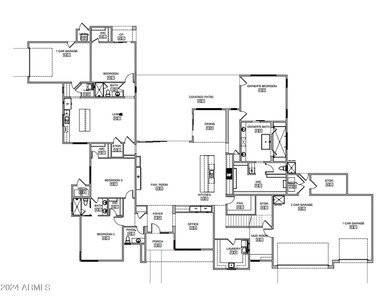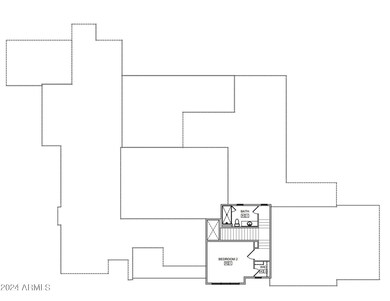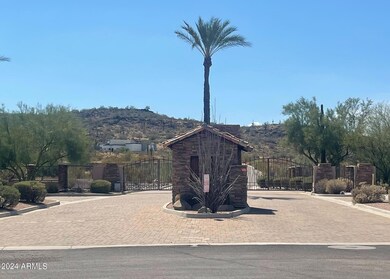
26924 N 35th Ln Phoenix, AZ 85083
Stetson Valley NeighborhoodEstimated payment $15,553/month
Highlights
- Gated with Attendant
- Private Pool
- Mountain View
- Stetson Hills Elementary School Rated A
- 0.5 Acre Lot
- Contemporary Architecture
About This Home
NEW HOME TO BE BUILT!!! Wake up in the home of your dreams! Collaborate with Arizona's most acclaimed architects and planners to create a new way of living in North Phoenix. Nestled just north of Happy Valley, this 4,776-square-foot property offers breathtaking mountain and city light views within the prestigious gated community of Deem Hill Estates.
This luxurious home includes an 875-square-foot guest suite, complete with a kitchen, living area, full bath, laundry room, and separate garage. The main house features an expansive master suite with a huge walk-in closet, two bedrooms with Jack and Jill bath and walk-in closets, a separate office, and a mudroom. The second floor boasts a spacious concept room with a walk-in closet and full bath. Experience unparalleled elegance and comfort in this exclusive hillside community. Seamlessly transition from indoors to a resort-style outdoor space via multi-slide doors, where a shimmering pool, state-of-the-art BBQ, chic bar, firepit, and a cozy gas fireplace await. For peace of mind, it's pre-wired for security and cameras. Just moments away from schools, exclusive shopping, and the renowned TSMC facility.
Home Details
Home Type
- Single Family
Est. Annual Taxes
- $942
Year Built
- Built in 2025
Lot Details
- 0.5 Acre Lot
- Desert faces the front and back of the property
- Block Wall Fence
- Front and Back Yard Sprinklers
- Sprinklers on Timer
HOA Fees
- $125 Monthly HOA Fees
Parking
- 4 Car Garage
Home Design
- Home to be built
- Contemporary Architecture
- Wood Frame Construction
- Spray Foam Insulation
- Foam Roof
- Stone Exterior Construction
- Stucco
Interior Spaces
- 4,776 Sq Ft Home
- 1-Story Property
- Ceiling height of 9 feet or more
- 1 Fireplace
- Double Pane Windows
- ENERGY STAR Qualified Windows with Low Emissivity
- Vinyl Clad Windows
- Mountain Views
Kitchen
- Eat-In Kitchen
- Breakfast Bar
- Gas Cooktop
- ENERGY STAR Qualified Appliances
- Kitchen Island
Flooring
- Laminate
- Tile
- Vinyl
Bedrooms and Bathrooms
- 5 Bedrooms
- Primary Bathroom is a Full Bathroom
- 4.5 Bathrooms
- Dual Vanity Sinks in Primary Bathroom
- Bathtub With Separate Shower Stall
Eco-Friendly Details
- Energy Monitoring System
- ENERGY STAR Qualified Equipment for Heating
Outdoor Features
- Private Pool
- Built-In Barbecue
Schools
- Stetson Hills Elementary
- Sandra Day O'connor High School
Utilities
- Cooling Available
- Heating System Uses Natural Gas
- High Speed Internet
Listing and Financial Details
- Tax Lot 9
- Assessor Parcel Number 205-06-160
Community Details
Overview
- Association fees include ground maintenance, street maintenance
- Gold Water Canyon Association, Phone Number (602) 739-9114
- Built by American Premier Builder
- Riordan Ranch Parcel B Subdivision
Security
- Gated with Attendant
Map
Home Values in the Area
Average Home Value in this Area
Tax History
| Year | Tax Paid | Tax Assessment Tax Assessment Total Assessment is a certain percentage of the fair market value that is determined by local assessors to be the total taxable value of land and additions on the property. | Land | Improvement |
|---|---|---|---|---|
| 2025 | $957 | $9,454 | $9,454 | -- |
| 2024 | $942 | $9,004 | $9,004 | -- |
| 2023 | $942 | $28,650 | $28,650 | $0 |
| 2022 | $910 | $21,105 | $21,105 | $0 |
| 2021 | $934 | $18,240 | $18,240 | $0 |
| 2020 | $918 | $16,245 | $16,245 | $0 |
| 2019 | $892 | $12,315 | $12,315 | $0 |
| 2018 | $864 | $11,820 | $11,820 | $0 |
| 2017 | $836 | $11,370 | $11,370 | $0 |
| 2016 | $793 | $11,820 | $11,820 | $0 |
| 2015 | $758 | $12,544 | $12,544 | $0 |
Property History
| Date | Event | Price | Change | Sq Ft Price |
|---|---|---|---|---|
| 08/08/2024 08/08/24 | For Sale | $2,750,000 | -- | $576 / Sq Ft |
Deed History
| Date | Type | Sale Price | Title Company |
|---|---|---|---|
| Special Warranty Deed | $315,000 | Premier Title Agency |
Similar Homes in Phoenix, AZ
Source: Arizona Regional Multiple Listing Service (ARMLS)
MLS Number: 6741410
APN: 205-06-160
- 3514 W Mulholland Dr Unit 1
- 3524 W Mulholland Dr Unit 2
- 3614 W Alyssa Ln
- 3524 W Alyssa Ln
- 3702 W Riordan Ranch Rd
- 3329 W Desert Dawn Dr
- 3330 W Desert Dawn Dr
- 3144 W Maya Way
- 276XX N 33rd Ave
- 27615 N 33rd Ave
- 3135 W Molly Ln
- 3124 W Redbird Rd
- 27902 N 33rd Ave
- 3023 W Bent Tree Dr Unit 3023
- 27800 N 33rd Ave
- 27227 N 31st Dr
- 27908 N 38th Dr
- 25821 N 41st Dr
- 25622 N Singbush Loop
- 4215 W Reddie Loop

