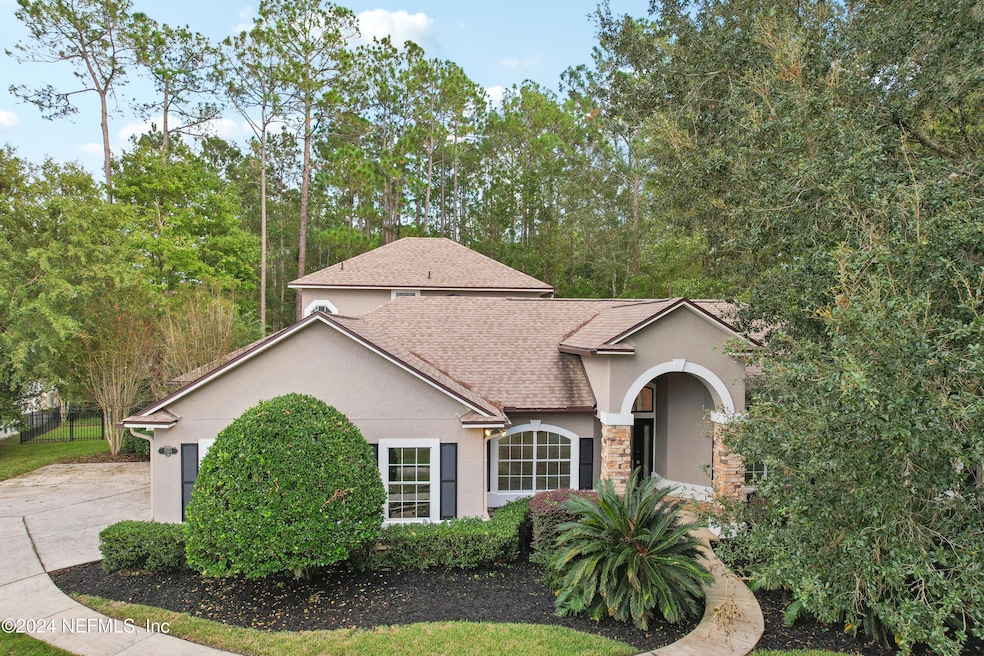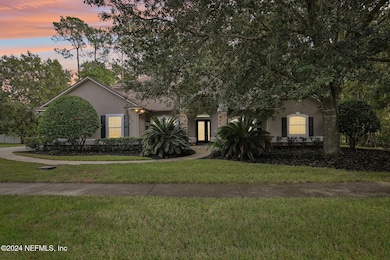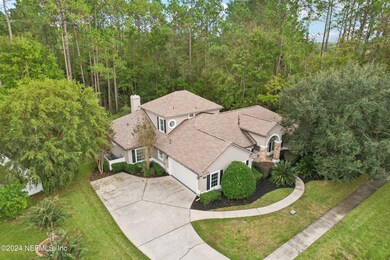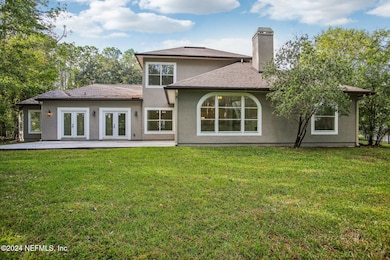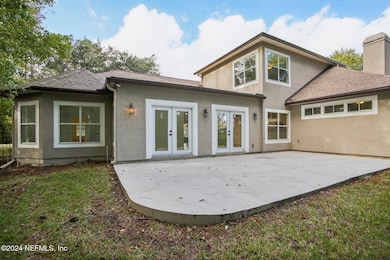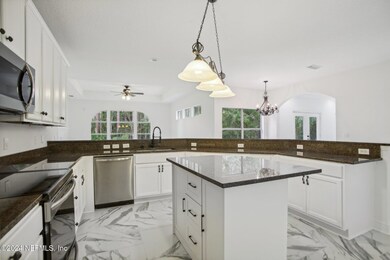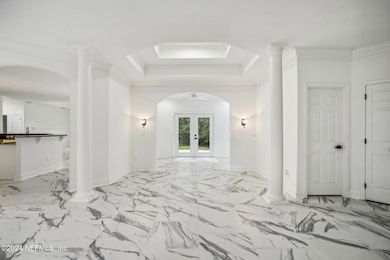
2693 Seneca Dr Saint Johns, FL 32259
Cimarróne NeighborhoodEstimated payment $5,065/month
Highlights
- Golf Course Community
- Fitness Center
- Views of Trees
- Timberlin Creek Elementary School Rated A
- Gated with Attendant
- Open Floorplan
About This Home
Stunning Remodeled home in highly sought after Cimarrone Golf and Country Club. This home is a gem nestled in a low fee beautiful neighborhood attending excellent St. Johns County Schools. Brand new roof, brand new flooring, brand new cabinetry, new appliances, freshly painted interior. The home greets you with a grand columned entrance into the foyer, large Formal Dining Room and Cozy Formal Living Room. Owner's suite on the main floor has a beautiful treed view and the bath has his and hers sinks and closets. The elegantly updated kitchen overlooks the family room with a gas fireplace and great natural light, casual dining space and a wonderful sunroom. This floorplan has great flexibility, two secondary bedrooms on the main floor along with the office, and a large bonus room with full bath on second floor. Laundry on main. All set on an oversized private fully fenced half acre tree surrounded lot with a peak at the golf course The treed setting is not to be missed. Big patio!
Home Details
Home Type
- Single Family
Est. Annual Taxes
- $6,621
Year Built
- Built in 2001 | Remodeled
Lot Details
- 0.46 Acre Lot
- Vinyl Fence
- Wooded Lot
- Zoning described as PUD
HOA Fees
- $188 Monthly HOA Fees
Parking
- 2 Car Attached Garage
- Garage Door Opener
Home Design
- Traditional Architecture
- Brick or Stone Veneer
- Wood Frame Construction
- Shingle Roof
- Stucco
Interior Spaces
- 3,197 Sq Ft Home
- 2-Story Property
- Open Floorplan
- Gas Fireplace
- Entrance Foyer
- Views of Trees
- Laundry on lower level
Kitchen
- Eat-In Kitchen
- Breakfast Bar
- Electric Oven
- Electric Cooktop
- Dishwasher
- Kitchen Island
- Disposal
Flooring
- Carpet
- Tile
Bedrooms and Bathrooms
- 4 Bedrooms
- Split Bedroom Floorplan
- Dual Closets
- Walk-In Closet
- Jack-and-Jill Bathroom
- Bathtub With Separate Shower Stall
Home Security
- Security Gate
- Fire and Smoke Detector
Outdoor Features
- Patio
- Porch
Schools
- Timberlin Creek Elementary School
- Switzerland Point Middle School
- Beachside High School
Additional Features
- Energy-Efficient Windows
- Central Heating and Cooling System
Listing and Financial Details
- Assessor Parcel Number 0098550100
Community Details
Overview
- Association fees include security
- Cimarrone Golf & Cc Subdivision
Recreation
- Golf Course Community
- Tennis Courts
- Community Basketball Court
- Pickleball Courts
- Community Playground
- Fitness Center
- Children's Pool
- Park
- Dog Park
- Jogging Path
Additional Features
- Clubhouse
- Gated with Attendant
Map
Home Values in the Area
Average Home Value in this Area
Tax History
| Year | Tax Paid | Tax Assessment Tax Assessment Total Assessment is a certain percentage of the fair market value that is determined by local assessors to be the total taxable value of land and additions on the property. | Land | Improvement |
|---|---|---|---|---|
| 2024 | $6,621 | $536,114 | $105,000 | $431,114 |
| 2023 | $6,621 | $563,815 | $115,000 | $448,815 |
| 2022 | $6,306 | $554,856 | $100,800 | $454,056 |
| 2021 | $5,182 | $376,347 | $0 | $0 |
| 2020 | $4,935 | $365,992 | $0 | $0 |
| 2019 | $4,585 | $312,012 | $0 | $0 |
| 2018 | $4,669 | $314,894 | $0 | $0 |
| 2017 | $4,906 | $325,291 | $55,500 | $269,791 |
| 2016 | $4,780 | $306,480 | $0 | $0 |
| 2015 | $4,807 | $301,260 | $0 | $0 |
| 2014 | $4,653 | $288,940 | $0 | $0 |
Property History
| Date | Event | Price | Change | Sq Ft Price |
|---|---|---|---|---|
| 02/07/2025 02/07/25 | Price Changed | $774,900 | -3.1% | $242 / Sq Ft |
| 11/01/2024 11/01/24 | For Sale | $799,990 | 0.0% | $250 / Sq Ft |
| 12/17/2023 12/17/23 | Off Market | $2,150 | -- | -- |
| 12/17/2023 12/17/23 | Off Market | $2,100 | -- | -- |
| 01/03/2017 01/03/17 | Rented | $2,150 | +2.4% | -- |
| 01/03/2017 01/03/17 | Under Contract | -- | -- | -- |
| 12/13/2016 12/13/16 | For Rent | $2,100 | 0.0% | -- |
| 04/21/2014 04/21/14 | Rented | $2,100 | -12.5% | -- |
| 04/17/2014 04/17/14 | Under Contract | -- | -- | -- |
| 09/21/2013 09/21/13 | For Rent | $2,400 | -- | -- |
Deed History
| Date | Type | Sale Price | Title Company |
|---|---|---|---|
| Warranty Deed | $499,900 | Associated Land Title Group | |
| Corporate Deed | $306,400 | -- |
Mortgage History
| Date | Status | Loan Amount | Loan Type |
|---|---|---|---|
| Open | $262,500 | New Conventional | |
| Closed | $374,900 | Purchase Money Mortgage | |
| Previous Owner | $35,000 | Credit Line Revolving | |
| Previous Owner | $249,000 | Unknown | |
| Previous Owner | $25,000 | Credit Line Revolving | |
| Previous Owner | $212,000 | Balloon |
Similar Homes in the area
Source: realMLS (Northeast Florida Multiple Listing Service)
MLS Number: 2054702
APN: 009855-0100
- 2688 Seneca Dr
- 2376 Cimarrone Blvd
- 3308 Raven Ct
- 4225 Leaping Deer Ln
- 1364 Stillwater Blvd
- 4329 Comanche Trail Blvd
- 1185 Stillwater Blvd
- 131 Coppinger Place
- 109 Earlston Way
- 335 Dogleg Run
- 61 Dogleg Run
- 185 Quail Creek Cir
- 36 Dogleg Run
- 276 Dogleg Run
- 188 Quail Creek Cir
- 244 W Berkswell Dr
- 4441 Comanche Trail Blvd
- 558 Murphy Dr
- 907 Stillwater Blvd
- 140 N Atherley Rd
