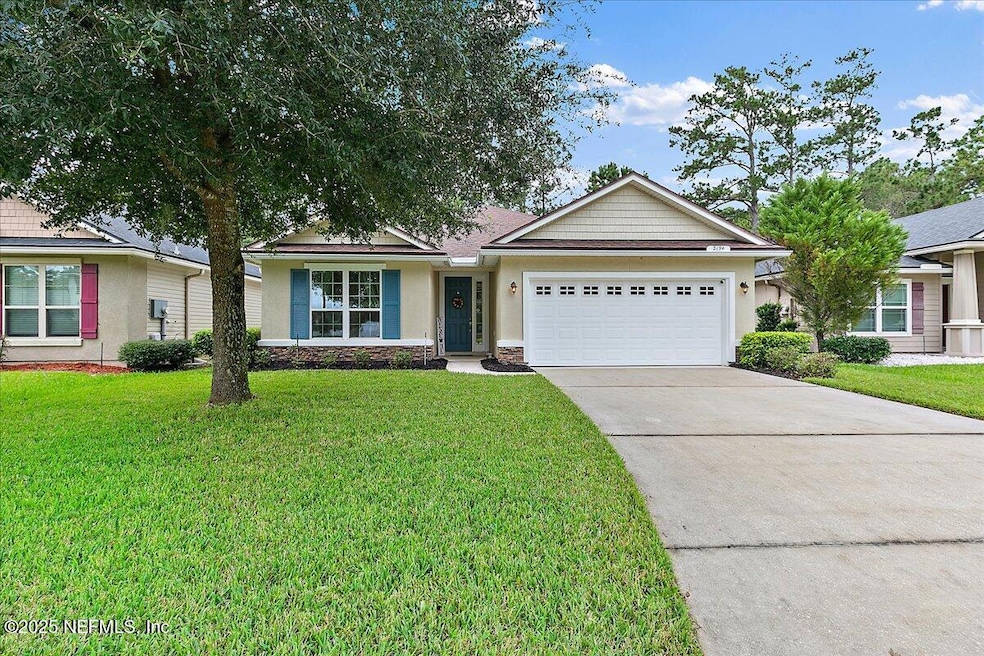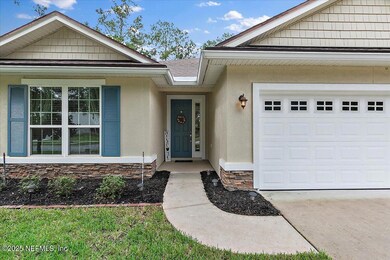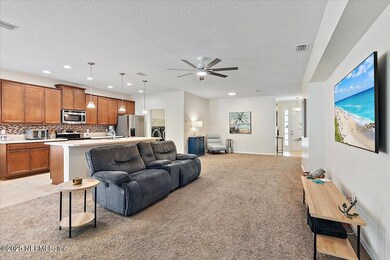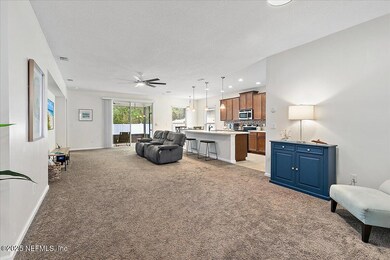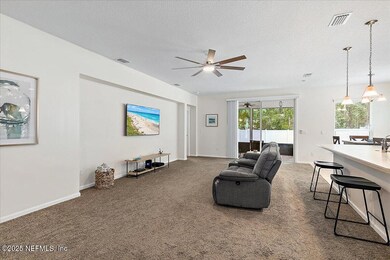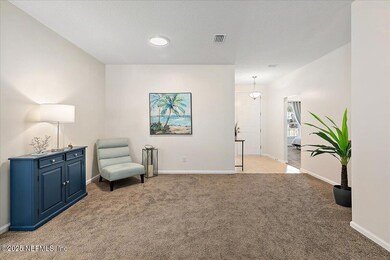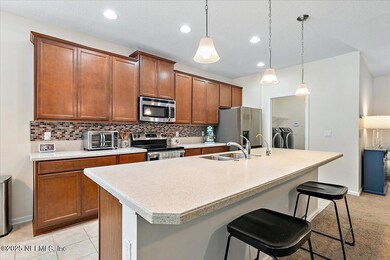
2694 Bluff Estate Way Jacksonville, FL 32226
Pecan Park NeighborhoodHighlights
- Open Floorplan
- Breakfast Area or Nook
- Walk-In Closet
- Screened Porch
- 2 Car Attached Garage
- Patio
About This Home
As of April 2025HOME SWEET HOME! This desirable split-bedroom plan welcomes you into a foyer leading to generous living and dining areas overlooked by the equipped kitchen with spacious island, an abundance of cabinets and counter space, and a pantry plus utility closet. The primary suite features a double-tray ceiling and bathroom with walk-in shower and soaking tub. Two nicely-sized secondary bedrooms with shared bathroom. An inviting screened lanai overlooks the fenced backyard. NEW FLOORING! Other features include SOLAR panels (LOW electric bills!), water softener and reverse osmosis system, full irrigation system, blinds, fans. HVAC and water heater replaced in 2023. The quaint neighborhood of Yellow Bluff Estate is conveniently located to shopping, dining, Jax Airport, and more.
Home Details
Home Type
- Single Family
Est. Annual Taxes
- $4,105
Year Built
- Built in 2015 | Remodeled
Lot Details
- 5,663 Sq Ft Lot
- Lot Dimensions are 50' x 110'
- Property fronts a county road
- Street terminates at a dead end
- East Facing Home
- Vinyl Fence
- Back Yard Fenced
- Front and Back Yard Sprinklers
- Few Trees
- Zoning described as PUD
HOA Fees
- $53 Monthly HOA Fees
Parking
- 2 Car Attached Garage
- Garage Door Opener
Home Design
- Shingle Roof
- Stone Siding
- Vinyl Siding
- Stucco
Interior Spaces
- 1,806 Sq Ft Home
- 1-Story Property
- Open Floorplan
- Ceiling Fan
- Entrance Foyer
- Family Room
- Screened Porch
Kitchen
- Breakfast Area or Nook
- Eat-In Kitchen
- Breakfast Bar
- Electric Oven
- Electric Range
- Microwave
- Ice Maker
- Dishwasher
- Kitchen Island
- Disposal
Flooring
- Carpet
- Tile
Bedrooms and Bathrooms
- 3 Bedrooms
- Split Bedroom Floorplan
- Walk-In Closet
- 2 Full Bathrooms
- Bathtub With Separate Shower Stall
Laundry
- Dryer
- Front Loading Washer
Home Security
- Smart Thermostat
- Fire and Smoke Detector
Outdoor Features
- Patio
Schools
- Louis Sheffield Elementary School
- Oceanway Middle School
- First Coast High School
Utilities
- Central Heating and Cooling System
- Electric Water Heater
- Water Softener is Owned
Community Details
- Kingdom Mgt. Association, Phone Number (904) 646-2626
- Yellow Bluff Estate Subdivision
Listing and Financial Details
- Assessor Parcel Number 1063741065
Map
Home Values in the Area
Average Home Value in this Area
Property History
| Date | Event | Price | Change | Sq Ft Price |
|---|---|---|---|---|
| 04/02/2025 04/02/25 | Sold | $332,000 | -1.6% | $184 / Sq Ft |
| 03/13/2025 03/13/25 | Pending | -- | -- | -- |
| 03/05/2025 03/05/25 | Price Changed | $337,500 | -0.7% | $187 / Sq Ft |
| 01/17/2025 01/17/25 | For Sale | $339,900 | +66.3% | $188 / Sq Ft |
| 12/17/2023 12/17/23 | Off Market | $204,403 | -- | -- |
| 12/17/2023 12/17/23 | Off Market | $311,000 | -- | -- |
| 09/29/2021 09/29/21 | Sold | $311,000 | +3.8% | $172 / Sq Ft |
| 08/27/2021 08/27/21 | Pending | -- | -- | -- |
| 08/27/2021 08/27/21 | For Sale | $299,500 | +46.5% | $166 / Sq Ft |
| 09/18/2015 09/18/15 | Sold | $204,403 | +0.1% | $113 / Sq Ft |
| 08/28/2015 08/28/15 | Pending | -- | -- | -- |
| 04/08/2015 04/08/15 | For Sale | $204,100 | -- | $113 / Sq Ft |
Tax History
| Year | Tax Paid | Tax Assessment Tax Assessment Total Assessment is a certain percentage of the fair market value that is determined by local assessors to be the total taxable value of land and additions on the property. | Land | Improvement |
|---|---|---|---|---|
| 2024 | $4,105 | $260,058 | -- | -- |
| 2023 | $3,990 | $252,484 | $0 | $0 |
| 2022 | $3,654 | $245,131 | $45,000 | $200,131 |
| 2021 | $2,771 | $188,957 | $0 | $0 |
| 2020 | $2,742 | $186,349 | $0 | $0 |
| 2019 | $2,709 | $182,160 | $0 | $0 |
| 2018 | $2,672 | $178,764 | $0 | $0 |
| 2017 | $2,636 | $175,088 | $0 | $0 |
| 2016 | $2,619 | $171,487 | $0 | $0 |
Mortgage History
| Date | Status | Loan Amount | Loan Type |
|---|---|---|---|
| Previous Owner | $295,450 | New Conventional | |
| Previous Owner | $100,000 | New Conventional |
Deed History
| Date | Type | Sale Price | Title Company |
|---|---|---|---|
| Warranty Deed | $332,000 | Homeguard Title & Trust | |
| Warranty Deed | $332,000 | Homeguard Title & Trust | |
| Warranty Deed | $311,000 | Attorney | |
| Warranty Deed | $198,000 | Attorney | |
| Warranty Deed | $43,500 | None Available |
Similar Homes in Jacksonville, FL
Source: realMLS (Northeast Florida Multiple Listing Service)
MLS Number: 2065254
APN: 106374-1065
- 2791 Bluff Estate Way
- 14448 Spring Light Cir
- 14598 Spring Light Cir
- 14676 Lattice Ct
- 14641 Lattice Ct
- 14613 Lattice Ct
- 2764 Ivy Post Dr
- 14292 Fish Eagle Dr E
- 14734 Yellow Bluff Rd
- 2817 Ivy Post Dr
- 14261 Fish Eagle Dr E
- 0 Capstan Dr Unit 2041621
- 0 Capstan Dr Unit 2041620
- 0 Capstan Dr Unit 2041616
- 0 Capstan Dr Unit 2041617
- 14225 Fish Eagle Dr E
- 2713 Hidden Creek Dr
- 13694 Fish Eagle Dr W
- 14055 Red Rock Lake Dr
- 14018 Fish Eagle Dr E
