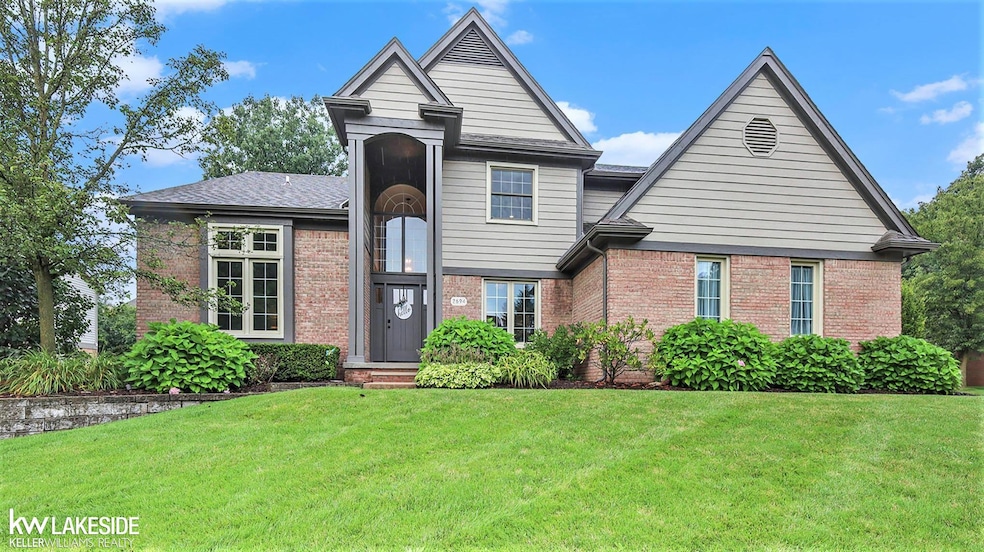Welcome to this beautiful move in ready, 4 bedroom, 3.5 bath, first floor primary bedroom home. The property sits on a well manicured elevated corner lot w/ a side entry attached 2 car garage. You will appreciate many of the updated property features such as the newer windows (2018-2021), upper level bath (2019), primary bath w/ heated floors (2021), kitchen w/quartz countertop (2024), skylights (2019), LP smartside siding and gutters (2023), front porch (2023), front door & sidelights (2023), driveway (2020), smart switch patio lighting (2020), recessed lighting (2022), interior paint (2022), & a 50 gal hot water tank (2024). The high ceilings, upper floor loft space, and finished basement w/ bed (no egress) & bath are a few more amazing features that the property provides. An all brick patio is surrounded by gorgeous trees for your privacy while you enjoy entertaining your family and friends in your yard. Centrally located near a plethora of parks, golf courses, shops, and M59. This is a must see!

