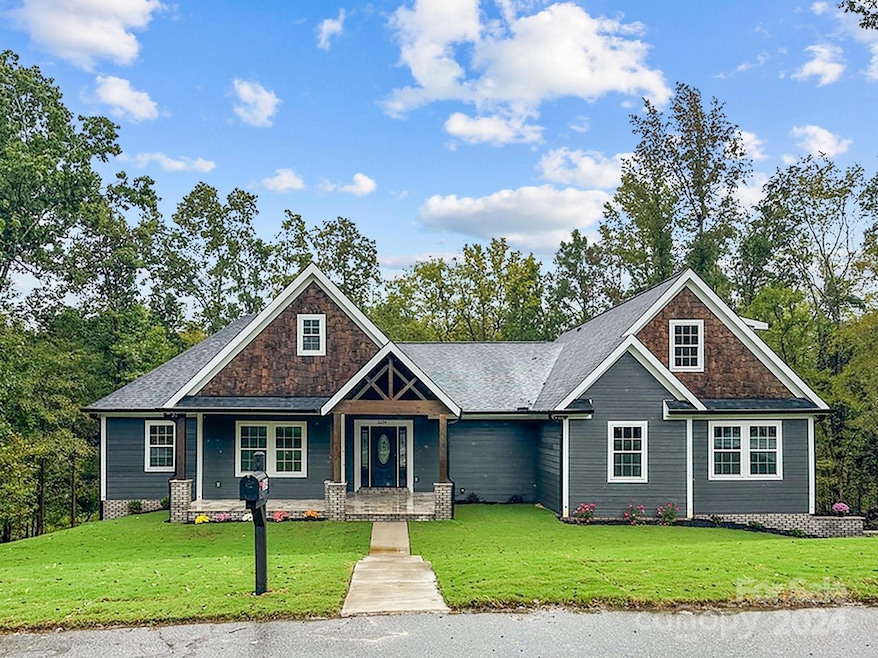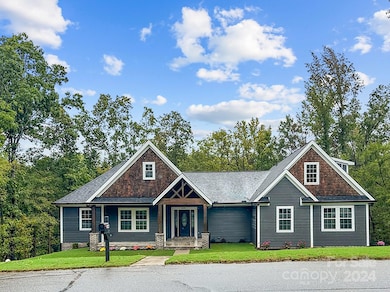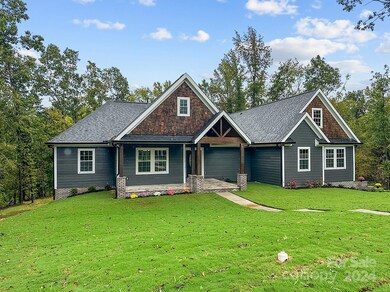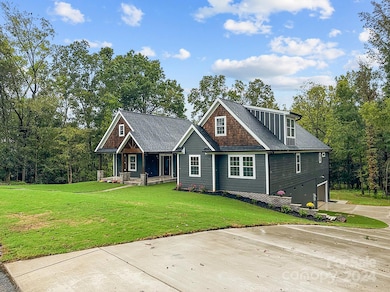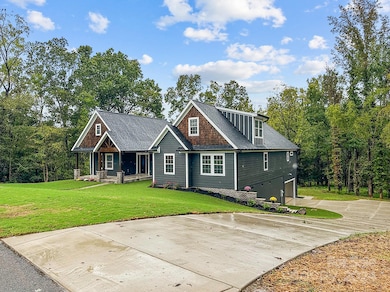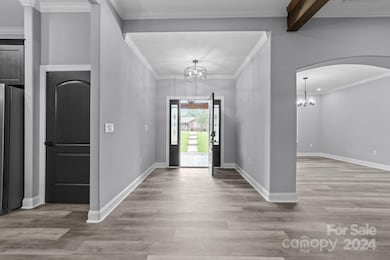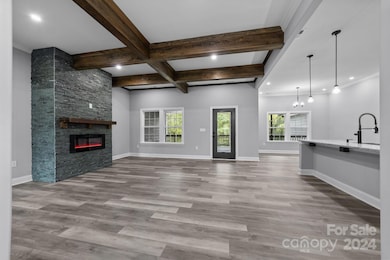
2694 Woodcrest Dr SW Concord, NC 28027
Estimated payment $4,937/month
Highlights
- New Construction
- Tile Flooring
- 2 Car Garage
- Laundry Room
- Central Air
- Walk-Up Access
About This Home
Welcome to this exquisite custom-built residence, a true gem in luxury living. Boasting 6 elegantly appointed bedrooms and 4.5 bathrooms, this home seamlessly blends sophistication with functionality. The gourmet kitchen features top-of-the-line appliances and a hidden pantry for optimal convenience. The expansive basement offers limitless possibilities for customization, whether you envision a home theater, game room, or personal gym. Nestled in a prime location, this property provides unparalleled access to a variety of shops and dining options. Experience unparalleled comfort and style in this meticulously designed home, perfect for both relaxation and entertaining.
Listing Agent
Realty One Group Revolution Brokerage Email: graybrandon7907@gmail.com License #335711

Co-Listing Agent
Realty One Group Revolution Brokerage Email: graybrandon7907@gmail.com License #204040
Home Details
Home Type
- Single Family
Est. Annual Taxes
- $2,914
Year Built
- Built in 2024 | New Construction
Parking
- 2 Car Garage
- Basement Garage
Interior Spaces
- 1.5-Story Property
- Living Room with Fireplace
- Laundry Room
Kitchen
- Convection Oven
- Electric Range
- Dishwasher
Flooring
- Tile
- Vinyl
Bedrooms and Bathrooms
Unfinished Basement
- Walk-Out Basement
- Walk-Up Access
- Interior Basement Entry
Schools
- Wolf Meadow Elementary School
- Harold E Winkler Middle School
- West Cabarrus High School
Utilities
- Central Air
- Heat Pump System
- Electric Water Heater
Community Details
- Old South Subdivision
Listing and Financial Details
- Assessor Parcel Number 5519-65-4378-0000
Map
Home Values in the Area
Average Home Value in this Area
Tax History
| Year | Tax Paid | Tax Assessment Tax Assessment Total Assessment is a certain percentage of the fair market value that is determined by local assessors to be the total taxable value of land and additions on the property. | Land | Improvement |
|---|---|---|---|---|
| 2024 | $2,914 | $292,560 | $70,000 | $222,560 |
| 2023 | $488 | $102,700 | $40,000 | $62,700 |
| 2022 | $488 | $40,000 | $40,000 | $0 |
| 2021 | $488 | $40,000 | $40,000 | $0 |
| 2020 | $488 | $40,000 | $40,000 | $0 |
| 2019 | $176 | $14,400 | $14,400 | $0 |
| 2018 | $173 | $14,400 | $14,400 | $0 |
| 2017 | $170 | $14,400 | $14,400 | $0 |
| 2016 | $101 | $14,400 | $14,400 | $0 |
| 2015 | $170 | $14,400 | $14,400 | $0 |
| 2014 | $170 | $14,400 | $14,400 | $0 |
Property History
| Date | Event | Price | Change | Sq Ft Price |
|---|---|---|---|---|
| 04/23/2025 04/23/25 | Price Changed | $840,999 | -2.3% | $230 / Sq Ft |
| 04/03/2025 04/03/25 | Price Changed | $860,999 | -1.7% | $236 / Sq Ft |
| 03/29/2025 03/29/25 | Price Changed | $875,999 | -1.7% | $240 / Sq Ft |
| 03/19/2025 03/19/25 | Price Changed | $890,999 | -1.0% | $244 / Sq Ft |
| 02/05/2025 02/05/25 | Price Changed | $899,999 | -3.7% | $247 / Sq Ft |
| 12/27/2024 12/27/24 | For Sale | $935,000 | -- | $256 / Sq Ft |
Similar Homes in Concord, NC
Source: Canopy MLS (Canopy Realtor® Association)
MLS Number: 4209442
APN: 5519-65-4378-0000
- 3224 Runneymede St SW
- 1268 Maple Shade Rd SW
- 3077 Light Ridge Ct SW
- 3286 Shining Rock St SW
- 3632 Farm Lake Dr SW
- 3530 Farm Lake Dr SW
- 3608 Shadowcrest Dr SW
- 1121 Rembrandt Dr SW
- 115 Green St SW
- 3226 Chatfield Ln SW
- 4115 Pebblebrook Cir SW
- 4119 Pebblebrook Cir SW
- 139 Alliance Ave SW
- 4109 Pebblebrook Cir SW
- 3481 Roberta Rd
- 137 Alliance Ave SW
- 3274 Roberta Farms Ct SW
- 1926 Coley St SW
- 699 Jackson Terrace SW
- 3846 Bent Creek Dr SW Unit 58
