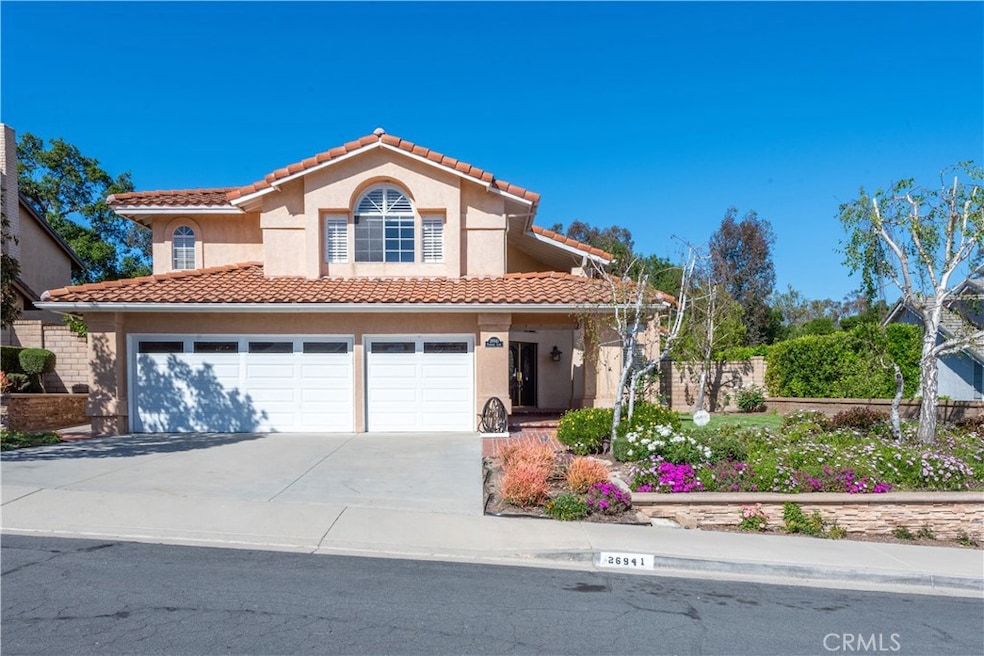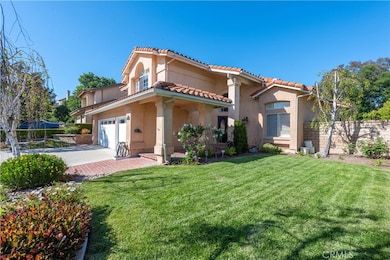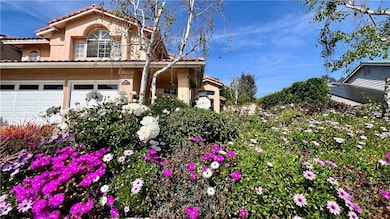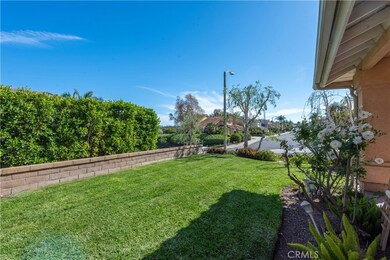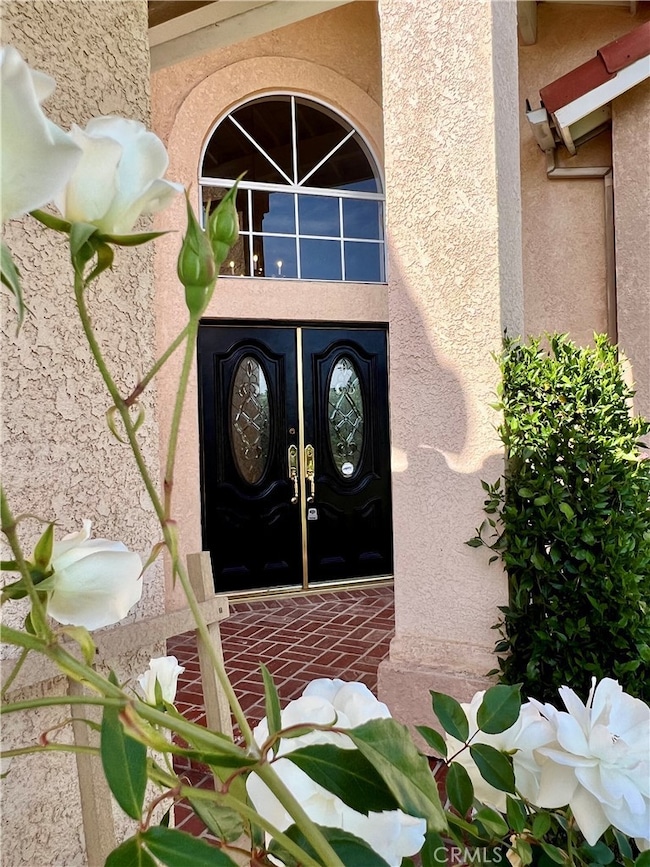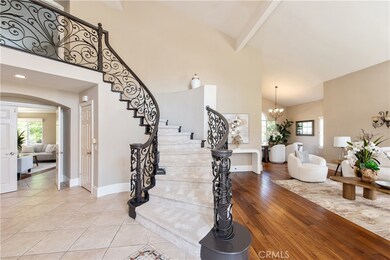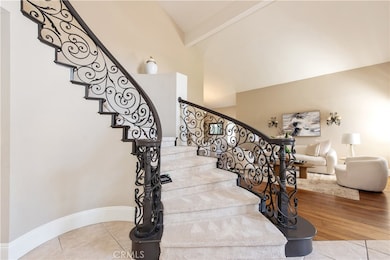
26941 Pembroke Ln Lake Forest, CA 92630
Estimated payment $10,510/month
Highlights
- Primary Bedroom Suite
- View of Trees or Woods
- Open Floorplan
- Lake Forest Elementary School Rated A-
- Updated Kitchen
- Cathedral Ceiling
About This Home
Mountain View home in the prestigious Normandale Heights. This beautiful 4 spacious bedrooms, 3 full baths house with 2814 square feet living space is the largest floor plan in the community. It features 3 bedrooms up and a sought after main floor bedroom downstairs(currently serving as office) and a 3-car garage with an abundance of storage cabinets. Stylish upgrades includes solid maple cabinets, a chilling wine fridge, custom iron handrails, and hardwood floors throughout. The entire house was repainted last year. Recently completed whole-house termite fumigation, plus repaired and new carpets were installed throughout the house. The property owner performed a comprehensive home inspection and maintenance to ensure the future home owner gets the perfect home. Lot size boasts a generous size of up to 6000 square feet. The front yard features lush green grass and over dozen of flowers in bloom. Relax in the beautiful backyard with covered patio, custom pavers, custom-built-in BBQ, and lots of fruit trees. No neighbors behind the house and backyard offers excellent privacy and views. You can enjoy distant mountain views and snow-capped mountains in winters. It's within walking distant to to Lake Forest Sport park(offering basketball, soccer, pickleball and a gym) and around Conner of hiking/walking trails. It's rare opportunity to offer in this deluxe residence to be your home!
Open House Schedule
-
Sunday, April 27, 20251:00 to 4:00 pm4/27/2025 1:00:00 PM +00:004/27/2025 4:00:00 PM +00:00Add to Calendar
Home Details
Home Type
- Single Family
Est. Annual Taxes
- $12,246
Year Built
- Built in 1989
Lot Details
- 6,000 Sq Ft Lot
- Paved or Partially Paved Lot
- Garden
- Front Yard
HOA Fees
- $112 Monthly HOA Fees
Parking
- 3 Car Attached Garage
- Parking Available
Property Views
- Woods
- Canal
- Mountain
- Hills
Interior Spaces
- 2,814 Sq Ft Home
- 2-Story Property
- Open Floorplan
- Built-In Features
- Crown Molding
- Cathedral Ceiling
- Recessed Lighting
- Double Pane Windows
- Plantation Shutters
- Bay Window
- Garden Windows
- Formal Entry
- Family Room with Fireplace
- Family Room Off Kitchen
- Dining Room
Kitchen
- Updated Kitchen
- Breakfast Area or Nook
- Open to Family Room
- Eat-In Kitchen
- Walk-In Pantry
- Six Burner Stove
- Built-In Range
- Microwave
- Dishwasher
- Kitchen Island
- Granite Countertops
Flooring
- Wood
- Carpet
- Tile
Bedrooms and Bathrooms
- 4 Bedrooms | 1 Main Level Bedroom
- Primary Bedroom Suite
- Walk-In Closet
- 3 Full Bathrooms
- Makeup or Vanity Space
- Dual Vanity Sinks in Primary Bathroom
- Bathtub
- Separate Shower
Laundry
- Laundry Room
- Dryer
- Washer
Outdoor Features
- Covered patio or porch
- Fireplace in Patio
- Outdoor Grill
Utilities
- Central Heating and Cooling System
Listing and Financial Details
- Tax Lot 2
- Tax Tract Number 12931
- Assessor Parcel Number 61375102
Community Details
Overview
- Normandale Association, Phone Number (714) 508-9070
- Optmum HOA
- Normandale Heights Subdivision
Recreation
- Bike Trail
Map
Home Values in the Area
Average Home Value in this Area
Tax History
| Year | Tax Paid | Tax Assessment Tax Assessment Total Assessment is a certain percentage of the fair market value that is determined by local assessors to be the total taxable value of land and additions on the property. | Land | Improvement |
|---|---|---|---|---|
| 2024 | $12,246 | $1,165,206 | $877,986 | $287,220 |
| 2023 | $11,958 | $1,142,359 | $860,770 | $281,589 |
| 2022 | $11,745 | $1,119,960 | $843,892 | $276,068 |
| 2021 | $11,511 | $1,098,000 | $827,345 | $270,655 |
| 2020 | $5,718 | $554,751 | $263,166 | $291,585 |
| 2019 | $5,603 | $543,874 | $258,006 | $285,868 |
| 2018 | $5,497 | $533,210 | $252,947 | $280,263 |
| 2017 | $5,386 | $522,755 | $247,987 | $274,768 |
| 2016 | $5,295 | $512,505 | $243,124 | $269,381 |
| 2015 | $5,230 | $504,807 | $239,472 | $265,335 |
| 2014 | $5,116 | $494,919 | $234,781 | $260,138 |
Property History
| Date | Event | Price | Change | Sq Ft Price |
|---|---|---|---|---|
| 04/11/2025 04/11/25 | Price Changed | $1,680,000 | -2.6% | $597 / Sq Ft |
| 04/10/2025 04/10/25 | For Sale | $1,725,000 | 0.0% | $613 / Sq Ft |
| 04/04/2025 04/04/25 | Off Market | $1,725,000 | -- | -- |
| 03/14/2025 03/14/25 | For Sale | $1,725,000 | 0.0% | $613 / Sq Ft |
| 03/14/2024 03/14/24 | Rented | $5,100 | +6.3% | -- |
| 03/03/2024 03/03/24 | Under Contract | -- | -- | -- |
| 02/28/2024 02/28/24 | For Rent | $4,800 | +11.6% | -- |
| 01/14/2021 01/14/21 | Rented | $4,300 | 0.0% | -- |
| 01/11/2021 01/11/21 | Under Contract | -- | -- | -- |
| 12/18/2020 12/18/20 | For Rent | $4,300 | 0.0% | -- |
| 12/11/2020 12/11/20 | Off Market | $4,300 | -- | -- |
| 11/29/2020 11/29/20 | For Rent | $4,300 | 0.0% | -- |
| 11/25/2020 11/25/20 | Sold | $1,098,000 | -0.1% | $390 / Sq Ft |
| 10/22/2020 10/22/20 | For Sale | $1,098,888 | -- | $391 / Sq Ft |
Deed History
| Date | Type | Sale Price | Title Company |
|---|---|---|---|
| Grant Deed | $1,098,000 | Wfg National Title | |
| Interfamily Deed Transfer | -- | First American Title Co | |
| Interfamily Deed Transfer | -- | First American Title Co | |
| Interfamily Deed Transfer | -- | Benefit Land Title Company | |
| Interfamily Deed Transfer | -- | Benefit Land Title Company | |
| Interfamily Deed Transfer | -- | -- | |
| Interfamily Deed Transfer | -- | -- | |
| Interfamily Deed Transfer | -- | Benefit Land Title Company | |
| Grant Deed | $387,000 | Benefit Land Title Company | |
| Grant Deed | $304,000 | Old Republic Title Company |
Mortgage History
| Date | Status | Loan Amount | Loan Type |
|---|---|---|---|
| Previous Owner | $250,000 | Credit Line Revolving | |
| Previous Owner | $250,000 | Credit Line Revolving | |
| Previous Owner | $310,000 | No Value Available | |
| Previous Owner | $269,000 | No Value Available | |
| Previous Owner | $270,000 | No Value Available | |
| Previous Owner | $229,000 | No Value Available |
Similar Homes in Lake Forest, CA
Source: California Regional Multiple Listing Service (CRMLS)
MLS Number: OC25055623
APN: 613-751-02
- 20902 Parkside
- 27296 Cranbrooke Dr
- 21422 Brandy Wine Ln
- 27272 Osuna
- 27412 Osuna
- 21115 Cedar Ln
- 20042 Shamrock Glen Unit 23
- 20046 Shamrock Glen Unit 24
- 302 Summit Crest Dr
- 21102 Peppertree Ln
- 20895 Heatherview Unit 29
- 21661 Audubon Way
- 26342 Forest Ridge Dr Unit 1E
- 21681 Rushford Dr
- 20961 Eagles Glen Unit 67
- 98 Pinnacle Dr
- 20702 El Toro Rd Unit 379
- 20702 El Toro Rd Unit 399
- 20702 El Toro Rd Unit 90
- 20702 El Toro Rd Unit 253
