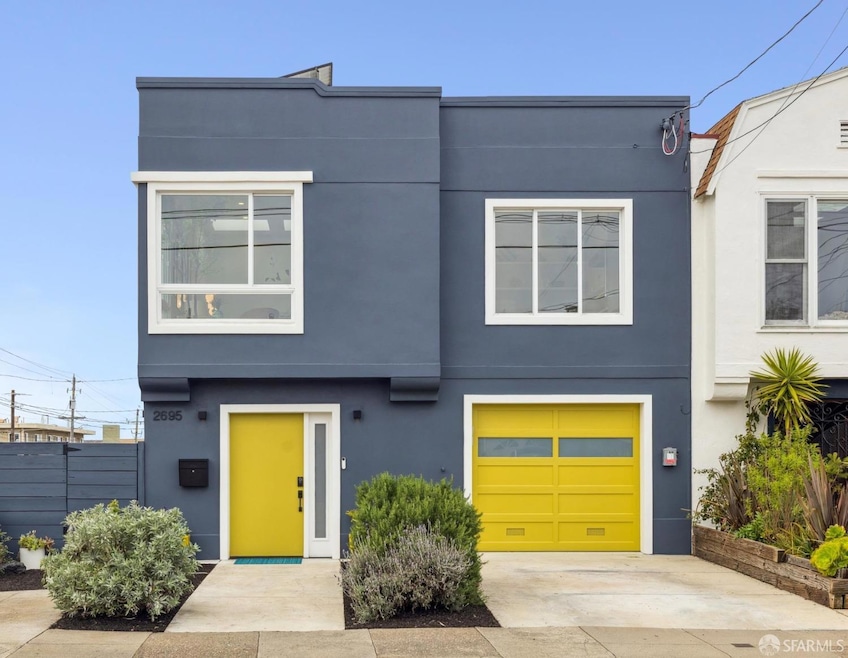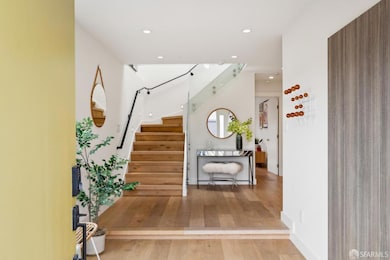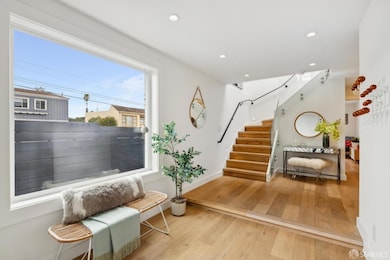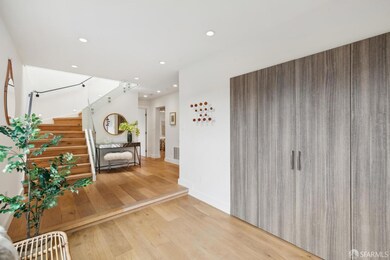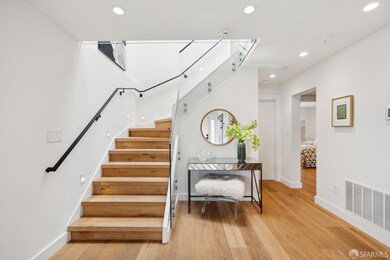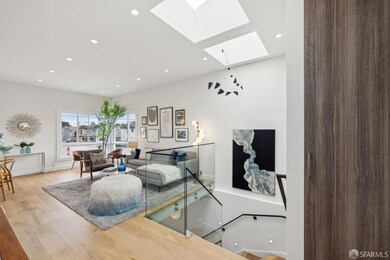
2695 43rd Ave San Francisco, CA 94116
Outer Parkside NeighborhoodHighlights
- Rooftop Deck
- Solar Power System
- Soaking Tub in Primary Bathroom
- Ulloa Elementary School Rated A
- Contemporary Architecture
- Wood Flooring
About This Home
As of March 2025Step into your dream beachside retreat in the heart of San Francisco This stunning, semi-detached 4 bedroom, 3 bathroom home has been completely remodeled and reimagined, offering the perfect blend of modern elegance and coastal allure. Nestled on a desirable corner lot, this sun-drenched sanctuary boasts an open floor plan, soaring ceilings, and multiple skylights that welcome an abundance of natural light. Designed for both style and sustainability, this home features clean lines, high-end finishes and appliances, along with solar power, ensuring an energy-efficient lifestyle. The chef's kitchen is a masterpiece featuring custom cabinetry and Thermador appliances, perfect for entertaining, while the seamless indoor-outdoor flow leads to an inviting deck and patio with fire pit, and a large side yard. Indulge in spa-like bathrooms designed for ultimate relaxation, featuring soaking tubs, rain showers, and sleek modern finishes. Located in Outer Parkside, you're just moments from the best cafs, restaurants, amenities, public transportation, the scenic Lake Merced park and trails, and the beach a true mecca for outdoor enthusiasts. With two-car parking, and a dream location near the ocean, this exceptional home offers the ultimate in luxury coastal living.
Last Buyer's Agent
Sam Young
Redfin License #01966703

Home Details
Home Type
- Single Family
Est. Annual Taxes
- $23,135
Year Built
- Built in 1948 | Remodeled
Lot Details
- 1,746 Sq Ft Lot
- Back Yard Fenced
- Landscaped
- Corner Lot
- Low Maintenance Yard
Parking
- 1 Car Attached Garage
- Enclosed Parking
- Front Facing Garage
- Garage Door Opener
- 1 Open Parking Space
Home Design
- Contemporary Architecture
- Modern Architecture
- Concrete Foundation
Interior Spaces
- 1,755 Sq Ft Home
- 2-Story Property
- Skylights
- Wood Flooring
Kitchen
- Built-In Gas Oven
- Built-In Gas Range
- Range Hood
- Dishwasher
- Wine Refrigerator
- Disposal
Bedrooms and Bathrooms
- Main Floor Bedroom
- 3 Full Bathrooms
- Dual Vanity Sinks in Primary Bathroom
- Soaking Tub in Primary Bathroom
Laundry
- Laundry closet
- Stacked Washer and Dryer
Home Security
- Prewired Security
- Carbon Monoxide Detectors
- Fire and Smoke Detector
Eco-Friendly Details
- Solar Power System
Outdoor Features
- Rooftop Deck
- Enclosed patio or porch
Utilities
- Zoned Heating System
- Natural Gas Connected
Listing and Financial Details
- Assessor Parcel Number 2453-001O
Map
Home Values in the Area
Average Home Value in this Area
Property History
| Date | Event | Price | Change | Sq Ft Price |
|---|---|---|---|---|
| 03/21/2025 03/21/25 | Sold | $1,950,000 | +14.8% | $1,111 / Sq Ft |
| 03/12/2025 03/12/25 | Pending | -- | -- | -- |
| 02/27/2025 02/27/25 | For Sale | $1,698,000 | +109.0% | $968 / Sq Ft |
| 07/14/2017 07/14/17 | Sold | $812,500 | 0.0% | $659 / Sq Ft |
| 07/14/2017 07/14/17 | Pending | -- | -- | -- |
| 07/14/2017 07/14/17 | For Sale | $812,500 | -- | $659 / Sq Ft |
Tax History
| Year | Tax Paid | Tax Assessment Tax Assessment Total Assessment is a certain percentage of the fair market value that is determined by local assessors to be the total taxable value of land and additions on the property. | Land | Improvement |
|---|---|---|---|---|
| 2024 | $23,135 | $1,907,526 | $1,335,270 | $572,256 |
| 2023 | $22,790 | $1,870,126 | $1,309,090 | $561,036 |
| 2022 | $22,363 | $1,833,458 | $1,283,422 | $550,036 |
| 2021 | $21,969 | $1,797,510 | $1,258,258 | $539,252 |
| 2020 | $22,062 | $1,779,082 | $1,245,358 | $533,724 |
| 2019 | $21,304 | $1,744,200 | $1,220,940 | $523,260 |
| 2018 | $10,148 | $812,500 | $568,750 | $243,750 |
| 2017 | $1,075 | $65,247 | $29,439 | $35,808 |
| 2016 | $1,024 | $63,968 | $28,862 | $35,106 |
| 2015 | $1,228 | $63,008 | $28,429 | $34,579 |
| 2014 | $981 | $61,775 | $27,873 | $33,902 |
Mortgage History
| Date | Status | Loan Amount | Loan Type |
|---|---|---|---|
| Previous Owner | $952,000 | New Conventional | |
| Previous Owner | $679,650 | New Conventional | |
| Previous Owner | $270,350 | Credit Line Revolving | |
| Previous Owner | $0 | Unknown |
Deed History
| Date | Type | Sale Price | Title Company |
|---|---|---|---|
| Grant Deed | -- | Chicago Title | |
| Grant Deed | $1,710,000 | First American Title Co | |
| Grant Deed | $812,500 | Fidelity National Title Co | |
| Interfamily Deed Transfer | -- | Fidelity National Title Co |
Similar Homes in San Francisco, CA
Source: San Francisco Association of REALTORS® MLS
MLS Number: 425014881
APN: 2453-001O
- 3338 Vicente St
- 2650 46th Ave
- 2626 40th Ave
- 2534 43rd Ave
- 2458 45th Ave
- 2427 42nd Ave
- 1930 Sloat Blvd
- 2395 42nd Ave
- 2401 38th Ave
- 2824 Santiago St
- 131 Morningside Dr
- 2419 34th Ave
- 2422 34th Ave
- 245 235 Gellert Dr
- 2114 40th Ave
- 2398 30th Ave
- 2007 44th Ave
- 2307 30th Ave
- 1642 Taraval St
- 1640 Taraval St
