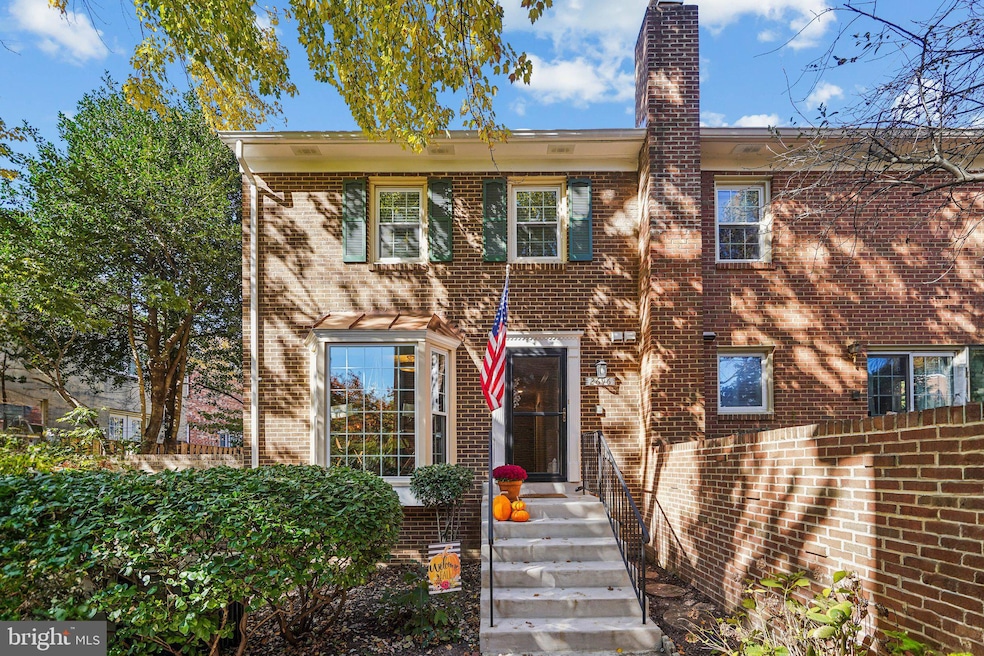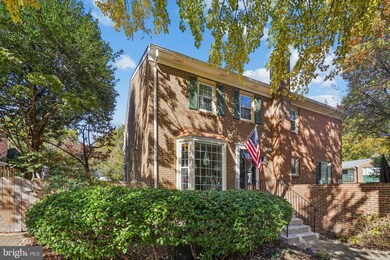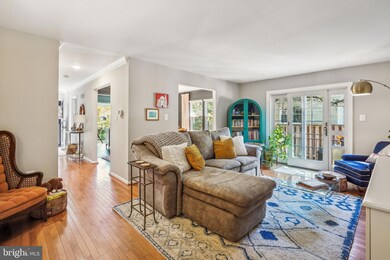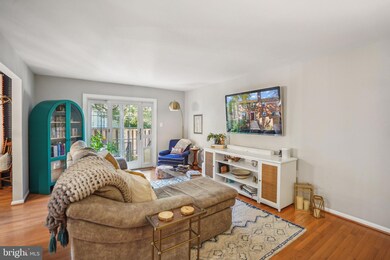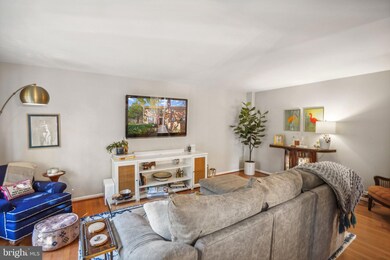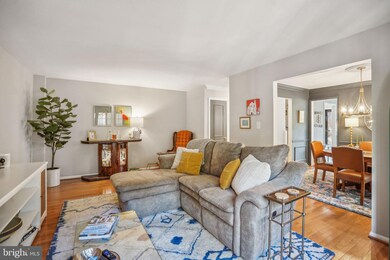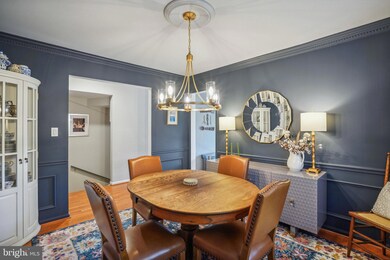
2696 Centennial Ct Alexandria, VA 22311
Alexandria West NeighborhoodHighlights
- Colonial Architecture
- Central Air
- Heat Pump System
- 1 Fireplace
- Ceiling Fan
- 5-minute walk to Chambliss Park
About This Home
As of January 2025This beautifully updated townhome in Alexandria’s Seminary Heights offers impeccable modern design, ample storage, renovated bathrooms, newer flooring, newer stainless steel appliances, recent roof replacement and more. The main level features a bright, newly painted open kitchen with a large bay window, a charming separate dining area and a spacious family room ideal for relaxing or entertaining. Just off the family room step out onto the extensively landscaped, large private outdoor space draped in trees for all your al fresco dining & lounging. Upstairs you'll find two large primary suites, each with expansive closet space & plenty of built-ins for effortless organization. Both suites come with their own elegantly renovated bathroom. The lower level provides a flexible bonus room suitable as a third bedroom, home office, or gym along with a spacious second family room complete with brick wood-burning fireplace and an updated wet bar for entertaining. Parking is a breeze with one assigned parking spot & plenty of guest parking. Conveniently located near the shops and restaurants of Shirlington, Alexandria, and Falls Church, it’s also just a short walk to Mark Center and offers easy access to the Pentagon, DC, and Amazon HQ2. Walkable to Dora Kelley Nature Park, tennis courts, schools & more.
Townhouse Details
Home Type
- Townhome
Est. Annual Taxes
- $6,410
Year Built
- Built in 1977
HOA Fees
- $360 Monthly HOA Fees
Home Design
- Colonial Architecture
- Brick Exterior Construction
- Masonry
Interior Spaces
- Property has 3 Levels
- Ceiling Fan
- 1 Fireplace
- Screen For Fireplace
- Finished Basement
Kitchen
- Stove
- Built-In Microwave
- Dishwasher
- Disposal
Bedrooms and Bathrooms
Laundry
- Dryer
- Washer
Parking
- Off-Street Parking
- 1 Assigned Parking Space
Schools
- John Adams Elementary School
- Kenmore Middle School
- Alexandria City High School
Utilities
- Central Air
- Heat Pump System
- Electric Water Heater
Listing and Financial Details
- Assessor Parcel Number 50175800
Community Details
Overview
- Association fees include common area maintenance, exterior building maintenance
- Seminary Heights Community
- Seminary Heights Subdivision
Pet Policy
- No Pets Allowed
Map
Home Values in the Area
Average Home Value in this Area
Property History
| Date | Event | Price | Change | Sq Ft Price |
|---|---|---|---|---|
| 01/29/2025 01/29/25 | Sold | $640,000 | +2.4% | $314 / Sq Ft |
| 01/09/2025 01/09/25 | For Sale | $625,000 | +25.0% | $306 / Sq Ft |
| 12/19/2019 12/19/19 | Sold | $500,000 | +0.2% | $245 / Sq Ft |
| 11/19/2019 11/19/19 | Pending | -- | -- | -- |
| 11/14/2019 11/14/19 | For Sale | $499,000 | +21.0% | $245 / Sq Ft |
| 04/07/2016 04/07/16 | Sold | $412,500 | +3.2% | $214 / Sq Ft |
| 02/23/2016 02/23/16 | Pending | -- | -- | -- |
| 02/19/2016 02/19/16 | For Sale | $399,900 | -- | $207 / Sq Ft |
Tax History
| Year | Tax Paid | Tax Assessment Tax Assessment Total Assessment is a certain percentage of the fair market value that is determined by local assessors to be the total taxable value of land and additions on the property. | Land | Improvement |
|---|---|---|---|---|
| 2024 | $7,044 | $564,842 | $278,000 | $286,842 |
| 2023 | $6,121 | $551,454 | $272,580 | $278,874 |
| 2022 | $5,979 | $538,658 | $264,641 | $274,017 |
| 2021 | $5,804 | $522,891 | $256,933 | $265,958 |
| 2020 | $5,563 | $465,786 | $227,375 | $238,411 |
| 2019 | $4,922 | $435,607 | $212,500 | $223,107 |
| 2018 | $4,922 | $435,607 | $212,500 | $223,107 |
| 2017 | $4,682 | $414,353 | $199,500 | $214,853 |
| 2016 | $4,198 | $391,225 | $191,672 | $199,553 |
| 2015 | $4,265 | $408,891 | $197,600 | $211,291 |
| 2014 | $4,131 | $396,108 | $190,000 | $206,108 |
Mortgage History
| Date | Status | Loan Amount | Loan Type |
|---|---|---|---|
| Previous Owner | $475,000 | Adjustable Rate Mortgage/ARM | |
| Previous Owner | $391,875 | New Conventional | |
| Previous Owner | $355,500 | New Conventional | |
| Previous Owner | $243,000 | No Value Available |
Deed History
| Date | Type | Sale Price | Title Company |
|---|---|---|---|
| Deed | $640,000 | Old Republic National Title | |
| Warranty Deed | $500,000 | Universal Title | |
| Warranty Deed | $412,500 | Monument Title Co Inc | |
| Warranty Deed | $395,000 | -- | |
| Deed | $270,000 | -- |
Similar Homes in Alexandria, VA
Source: Bright MLS
MLS Number: VAAX2040576
APN: 010.04-0A-052
- 2681 Centennial Ct
- 5501 Seminary Rd Unit 2012S
- 5501 Seminary Rd Unit 514S
- 5501 Seminary Rd Unit 1602S
- 5501 Seminary Rd Unit 904 S
- 5501 Seminary Rd Unit 1809S
- 3713 S George Mason Dr Unit 1601
- 3713 S George Mason Dr Unit T15W
- 3713 S George Mason Dr Unit T2W
- 3713 S George Mason Dr Unit 906
- 3713 S George Mason Dr Unit 1312W
- 5505 Seminary Rd Unit 114N
- 5505 Seminary Rd Unit 605N
- 5505 Seminary Rd Unit 2108N
- 5614 Bouffant Blvd
- 4691 Longstreet Ln Unit 202
- 3709 S George Mason Dr Unit 1514
- 3709 S George Mason Dr Unit 315
- 3709 S George Mason Dr Unit 1106 E
- 3709 S George Mason Dr Unit 312
