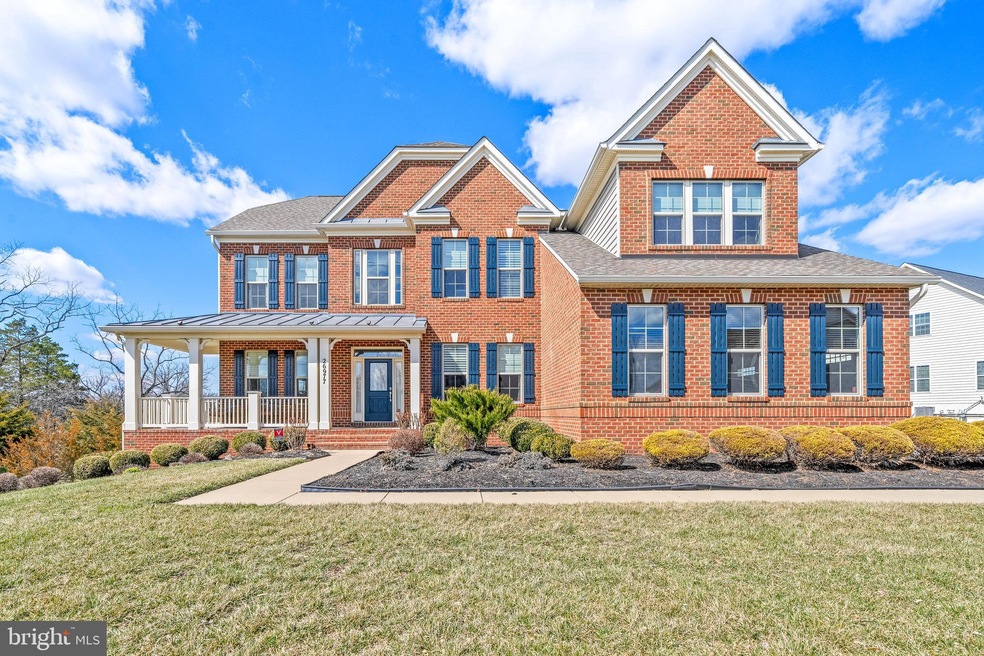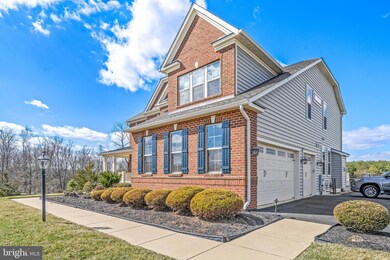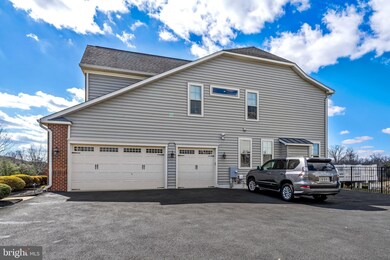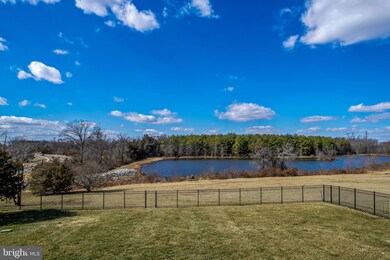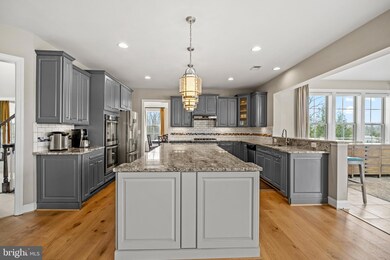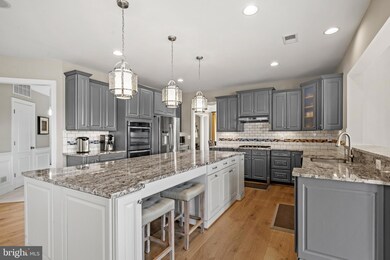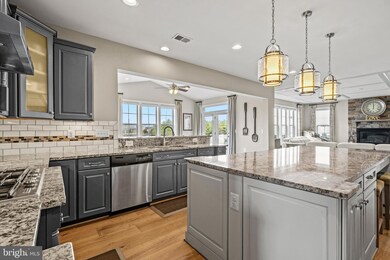
26977 Crusher Dr Chantilly, VA 20152
Estimated payment $9,413/month
Highlights
- Colonial Architecture
- Deck
- Corner Lot
- Buffalo Trail Elementary School Rated A
- Cathedral Ceiling
- Built-In Double Oven
About This Home
Meticulously maintained and backing onto a serene pond, this exceptional property offers breathtaking views from a massive sunroom. The gourmet kitchen features luxury appliances and a spacious island, flowing into a bright family room—perfect for entertaining.
With over 6200 finished sq ft, this home includes 5 bedrooms and 4.5 baths across three levels, showcasing premium finishes and custom elements throughout. Enjoy outdoor living on the expansive deck and stone patio with a built-in fire pit.
Don’t miss this opportunity to own the best lot in the subdivision! Schedule your private tour today!
Home Details
Home Type
- Single Family
Est. Annual Taxes
- $11,115
Year Built
- Built in 2013
Lot Details
- 0.52 Acre Lot
- Corner Lot
- Property is zoned TR3LBR
HOA Fees
- $115 Monthly HOA Fees
Parking
- 3 Car Attached Garage
- Garage Door Opener
Home Design
- Colonial Architecture
- Brick Exterior Construction
- Block Foundation
Interior Spaces
- 4,647 Sq Ft Home
- Property has 3 Levels
- Tray Ceiling
- Cathedral Ceiling
- Fireplace With Glass Doors
- Fireplace Mantel
- Home Security System
Kitchen
- Built-In Double Oven
- Cooktop
- Microwave
- Ice Maker
- Dishwasher
- Disposal
Bedrooms and Bathrooms
Laundry
- Dryer
- Washer
Finished Basement
- Walk-Out Basement
- Rear Basement Entry
Outdoor Features
- Deck
- Patio
Schools
- Buffalo Trail Elementary School
- Willard Middle School
- Freedom High School
Utilities
- Central Heating and Cooling System
- Natural Gas Water Heater
Community Details
- Association fees include road maintenance, snow removal
- Clarke Assemblage Subdivision, Abbey Floorplan
- Melody Homes Community
Listing and Financial Details
- Tax Lot 18
- Assessor Parcel Number 169261458000
Map
Home Values in the Area
Average Home Value in this Area
Tax History
| Year | Tax Paid | Tax Assessment Tax Assessment Total Assessment is a certain percentage of the fair market value that is determined by local assessors to be the total taxable value of land and additions on the property. | Land | Improvement |
|---|---|---|---|---|
| 2024 | $11,116 | $1,285,050 | $400,600 | $884,450 |
| 2023 | $10,880 | $1,243,410 | $360,600 | $882,810 |
| 2022 | $10,758 | $1,208,730 | $300,600 | $908,130 |
| 2021 | $8,412 | $858,350 | $265,600 | $592,750 |
| 2020 | $8,609 | $831,810 | $250,600 | $581,210 |
| 2019 | $7,808 | $747,160 | $250,600 | $496,560 |
| 2018 | $8,485 | $782,060 | $221,000 | $561,060 |
| 2017 | $8,790 | $781,360 | $221,000 | $560,360 |
| 2016 | $9,727 | $849,490 | $0 | $0 |
| 2015 | $9,824 | $654,550 | $0 | $654,550 |
| 2014 | $6,491 | $350,960 | $0 | $350,960 |
Property History
| Date | Event | Price | Change | Sq Ft Price |
|---|---|---|---|---|
| 03/17/2025 03/17/25 | Pending | -- | -- | -- |
| 03/14/2025 03/14/25 | For Sale | $1,499,900 | +73.4% | $323 / Sq Ft |
| 12/14/2015 12/14/15 | Sold | $865,000 | -3.9% | $139 / Sq Ft |
| 11/17/2015 11/17/15 | Pending | -- | -- | -- |
| 10/09/2015 10/09/15 | For Sale | $899,900 | -- | $144 / Sq Ft |
Deed History
| Date | Type | Sale Price | Title Company |
|---|---|---|---|
| Deed | -- | None Listed On Document |
Mortgage History
| Date | Status | Loan Amount | Loan Type |
|---|---|---|---|
| Previous Owner | $500,000 | Credit Line Revolving |
Similar Homes in Chantilly, VA
Source: Bright MLS
MLS Number: VALO2090476
APN: 169-26-1458
- 42580 Deer Isle Dr
- 42503 Madturkey Run Place
- 42474 Iron Bit Place
- 0 Marbury Estates Dr Unit VALO2081852
- 4307 Aldie Rd
- Lot 72A Loudoun Fairfax Line
- 4819 Sudley Rd
- 42087 Shadows Pride Terrace
- 25936 Racing Sun Dr
- 26422 Linton Pasture Place
- 0 Braddock Rd Unit VALO2086014
- 42250 Tackroom Terrace
- 43185 Quilting Ln
- 42936 Spyder Place
- 25932 Kimberly Rose Dr
- 42964 Spyder Place
- 6501 Bull Run Woods Trail
- 15619 Jillians Forest Way
- 42907 Olander Square
- 43081 Edgewater St
