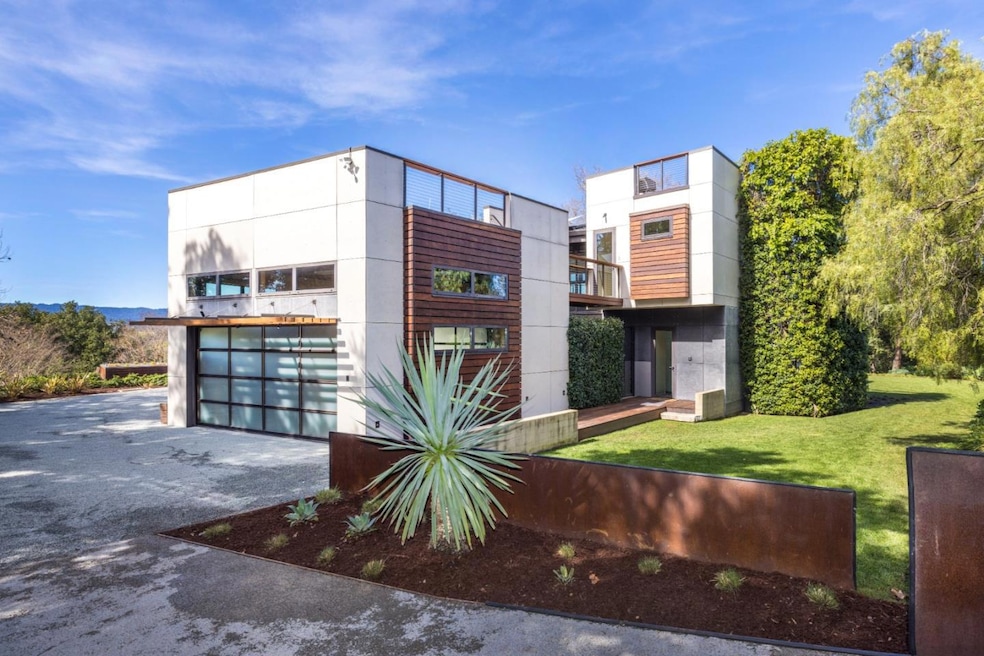
26989 Beaver Ln Los Altos Hills, CA 94022
4
Beds
3
Baths
3,744
Sq Ft
1.1
Acres
Highlights
- Marina View
- Deck
- Vaulted Ceiling
- Lucille M. Nixon Elementary School Rated A+
- Contemporary Architecture
- Radiant Floor
About This Home
As of February 2025This home is located at 26989 Beaver Ln, Los Altos Hills, CA 94022 and is currently priced at $7,281,875, approximately $1,944 per square foot. This property was built in 2009. 26989 Beaver Ln is a home located in Santa Clara County with nearby schools including Lucille M. Nixon Elementary School, Ellen Fletcher Middle, and Henry M. Gunn High School.
Home Details
Home Type
- Single Family
Est. Annual Taxes
- $91,634
Year Built
- Built in 2009
Lot Details
- 1.1 Acre Lot
- Gated Home
- Sprinklers on Timer
- Back Yard
- Zoning described as R1
Parking
- 2 Car Garage
- Electric Vehicle Home Charger
- Garage Door Opener
- Electric Gate
- Secured Garage or Parking
- Guest Parking
Property Views
- Marina
- Bay
- Bridge
- Skyline
- Mountain
- Hills
- Neighborhood
Home Design
- Contemporary Architecture
- Modern Architecture
- Flat Roof Shape
- Metal Roof
- Concrete Perimeter Foundation
Interior Spaces
- 3,744 Sq Ft Home
- 1-Story Property
- Wired For Sound
- Vaulted Ceiling
- Skylights
- Double Pane Windows
- Great Room
- Combination Dining and Living Room
Kitchen
- Open to Family Room
- Eat-In Kitchen
- Breakfast Bar
- Built-In Oven
- Gas Cooktop
- Range Hood
- Microwave
- Dishwasher
- Wine Refrigerator
- Kitchen Island
- Disposal
Flooring
- Wood
- Radiant Floor
- Stone
Bedrooms and Bathrooms
- 4 Bedrooms
- Walk-In Closet
- Bathroom on Main Level
- 3 Full Bathrooms
- Dual Sinks
- Steam Shower
- Walk-in Shower
Laundry
- Laundry in unit
- Dryer
- Washer
- Laundry Tub
Home Security
- Security Gate
- Smart Home
- Alarm System
- Fire Sprinkler System
Eco-Friendly Details
- Geothermal Energy System
- Gray Water System
Outdoor Features
- Outside Bathroom Access
- Deck
- Shed
Horse Facilities and Amenities
- Horses Potentially Allowed on Property
Utilities
- Forced Air Zoned Heating and Cooling System
- Vented Exhaust Fan
- Heat Pump System
- Water Filtration System
- Tankless Water Heater
Listing and Financial Details
- Assessor Parcel Number 175-42-060
Map
Create a Home Valuation Report for This Property
The Home Valuation Report is an in-depth analysis detailing your home's value as well as a comparison with similar homes in the area
Home Values in the Area
Average Home Value in this Area
Property History
| Date | Event | Price | Change | Sq Ft Price |
|---|---|---|---|---|
| 02/06/2025 02/06/25 | Sold | $7,281,875 | +6.3% | $1,945 / Sq Ft |
| 02/06/2025 02/06/25 | Pending | -- | -- | -- |
| 08/17/2018 08/17/18 | Sold | $6,850,000 | 0.0% | $1,830 / Sq Ft |
| 08/14/2018 08/14/18 | Pending | -- | -- | -- |
| 08/09/2018 08/09/18 | For Sale | $6,850,000 | -- | $1,830 / Sq Ft |
Source: MLSListings
Tax History
| Year | Tax Paid | Tax Assessment Tax Assessment Total Assessment is a certain percentage of the fair market value that is determined by local assessors to be the total taxable value of land and additions on the property. | Land | Improvement |
|---|---|---|---|---|
| 2023 | $91,634 | $7,344,581 | $5,361,009 | $1,983,572 |
| 2022 | $89,510 | $7,200,571 | $5,255,892 | $1,944,679 |
| 2021 | $87,654 | $7,059,385 | $5,152,836 | $1,906,549 |
| 2020 | $85,841 | $6,987,000 | $5,100,000 | $1,887,000 |
| 2019 | $85,634 | $6,850,000 | $5,000,000 | $1,850,000 |
| 2018 | $48,563 | $3,776,759 | $2,642,300 | $1,134,459 |
| 2017 | $47,661 | $3,702,706 | $2,590,491 | $1,112,215 |
| 2016 | $46,481 | $3,630,105 | $2,539,698 | $1,090,407 |
| 2015 | $45,195 | $3,575,579 | $2,501,550 | $1,074,029 |
| 2014 | $43,782 | $3,505,540 | $2,452,549 | $1,052,991 |
Source: Public Records
Mortgage History
| Date | Status | Loan Amount | Loan Type |
|---|---|---|---|
| Previous Owner | $3,900,000 | New Conventional | |
| Previous Owner | $3,900,000 | Adjustable Rate Mortgage/ARM | |
| Previous Owner | $636,000 | Unknown | |
| Previous Owner | $637,000 | Unknown | |
| Previous Owner | $100,000 | Credit Line Revolving | |
| Previous Owner | $668,000 | Unknown | |
| Previous Owner | $650,000 | Purchase Money Mortgage |
Source: Public Records
Deed History
| Date | Type | Sale Price | Title Company |
|---|---|---|---|
| Grant Deed | $7,282,000 | Old Republic Title | |
| Grant Deed | $6,850,000 | Fidelity Natl Title Co | |
| Grant Deed | -- | First American Title Company | |
| Interfamily Deed Transfer | -- | -- | |
| Grant Deed | $900,000 | Old Republic Title Company | |
| Interfamily Deed Transfer | -- | -- | |
| Interfamily Deed Transfer | -- | -- |
Source: Public Records
Similar Homes in the area
Source: MLSListings
MLS Number: ML81993101
APN: 175-42-060
Nearby Homes
- 13385 La Cresta Dr
- 26896 Alejandro Dr
- 13456 Mandoli Dr
- 26700 Palo Hills Dr
- 13206 Wright Way
- 4141 Old Trace Rd
- 12675 La Cresta Dr
- 4103 Old Trace Rd
- 12668 La Cresta Ct
- 26074 Mulberry Ln
- 12650 Viscaino Ct
- 25893 W Fremont Rd
- 12510 Minorca Ct
- 13735 Paseo Del Roble Dr
- 19760 Natoma Oaks Ln
- 28025 Natoma Rd
- 13050 Cumbra Vista Ct
- 530 Torwood Ct
- 25850 Westwind Way
- 27696 Vogue Ct
