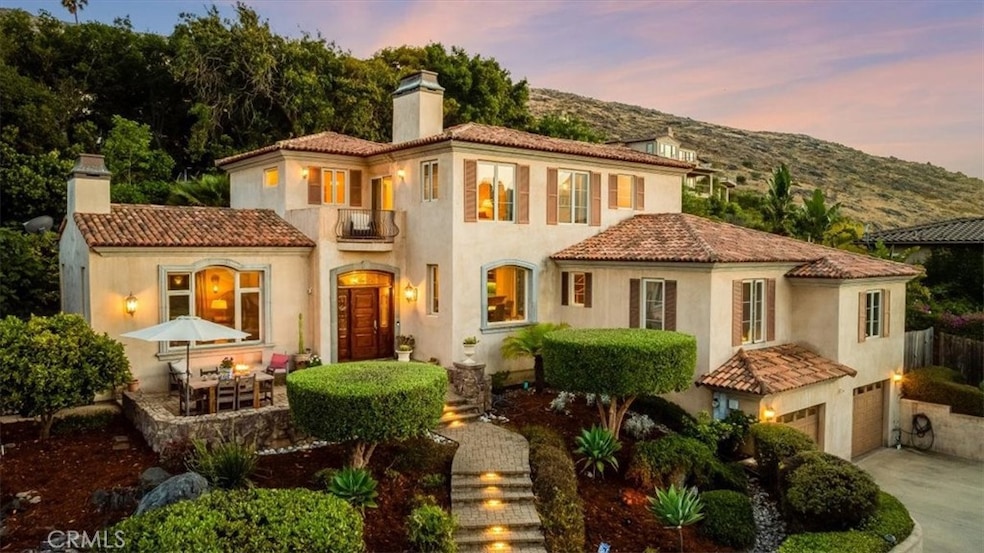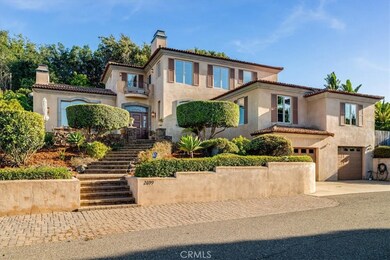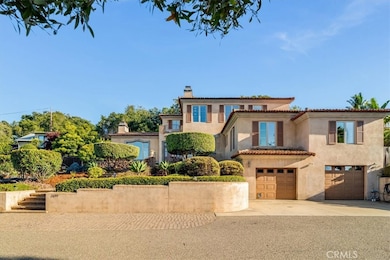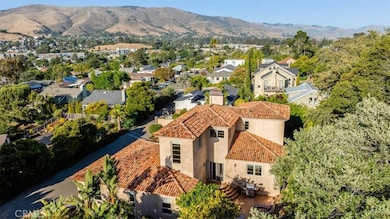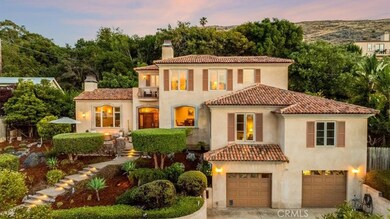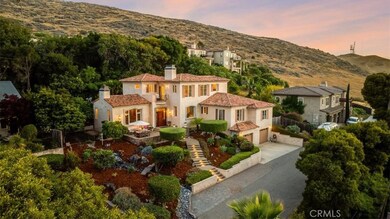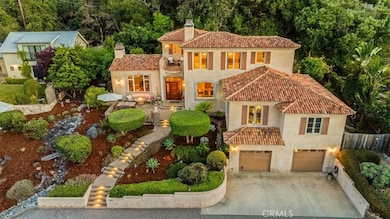
2699 Meadow St San Luis Obispo, CA 93401
Meadow Park NeighborhoodEstimated payment $12,091/month
Highlights
- Primary Bedroom Suite
- Panoramic View
- Dual Staircase
- Laguna Middle School Rated A
- 0.38 Acre Lot
- Fireplace in Primary Bedroom
About This Home
Tucked Away Tuscan Retreat in the Heart of San Luis Obispo. At the end of a peaceful cul-de-sac shared by just one other home, this architecturally significant Tuscan-Mediterranean residence offers privacy, character, and incredible versatility. With over 2,700 square feet of living space on more than 1/3 of an acre, this stunning property is a true oasis in the heart of the city.
A hand-painted mural welcomes you into the dramatic formal living room, where soaring ceilings, hardwood floors, and a cozy fireplace set the tone for elegant yet comfortable living. Just a few steps up, the open-concept family room and dining area flow seamlessly into a spacious chef’s kitchen featuring granite countertops, two bar seating areas, wine storage, and a wine fridge—ideal for entertaining.
The top-floor primary suite is a private sanctuary with breathtaking views of Poly Mountain and the surrounding foothills. It includes an oversized walk-in closet and a luxurious en-suite bath with dual vanities, a two-person soaking tub, and a large walk-in shower.
Downstairs, two generously sized bedrooms offer private entrances and have been successfully used as short-term rentals, bringing in over $15,000 in Airbnb income last year. Additional highlights include a bonus media/den room, a spacious laundry room, and a 3-car garage with ample guest parking.
Experience timeless Mediterranean charm, flexible living spaces, and income-generating potential—all in one of San Luis Obispo’s most desirable hidden pockets.
Listing Agent
Keller Williams Realty Central Coast Brokerage Phone: 8057095186 License #02188220 Listed on: 06/14/2025

Home Details
Home Type
- Single Family
Est. Annual Taxes
- $13,245
Year Built
- Built in 2001
Lot Details
- 0.38 Acre Lot
- Property fronts a private road
- Privacy Fence
- Fenced
- Back Yard
- Density is up to 1 Unit/Acre
- Property is zoned R1
Parking
- 3 Car Attached Garage
- Parking Available
- Driveway
Property Views
- Panoramic
- City Lights
- Hills
Home Design
- Mediterranean Architecture
- Raised Foundation
- Clay Roof
- Stucco
Interior Spaces
- 2,736 Sq Ft Home
- 2-Story Property
- Wet Bar
- Dual Staircase
- Cathedral Ceiling
- Double Pane Windows
- Insulated Doors
- Family Room with Fireplace
- Living Room
- L-Shaped Dining Room
- Bonus Room
- Fire Sprinkler System
Kitchen
- Breakfast Bar
- Gas Oven
- Gas Cooktop
- Dishwasher
- Granite Countertops
Flooring
- Wood
- Carpet
- Stone
Bedrooms and Bathrooms
- 3 Bedrooms
- Fireplace in Primary Bedroom
- Primary Bedroom Suite
- Dual Vanity Sinks in Primary Bathroom
- Soaking Tub
- Walk-in Shower
Laundry
- Laundry Room
- Washer and Gas Dryer Hookup
Accessible Home Design
- Accessible Parking
Outdoor Features
- Balcony
- Deck
- Patio
Utilities
- Forced Air Heating and Cooling System
- Combination Of Heating Systems
- Natural Gas Connected
- Cable TV Available
Listing and Financial Details
- Tax Lot 6
- Assessor Parcel Number 004931039
Community Details
Overview
- No Home Owners Association
- Foothills
Recreation
- Park
- Hiking Trails
- Bike Trail
Map
Home Values in the Area
Average Home Value in this Area
Tax History
| Year | Tax Paid | Tax Assessment Tax Assessment Total Assessment is a certain percentage of the fair market value that is determined by local assessors to be the total taxable value of land and additions on the property. | Land | Improvement |
|---|---|---|---|---|
| 2024 | $13,245 | $1,227,713 | $682,695 | $545,018 |
| 2023 | $13,245 | $1,203,641 | $669,309 | $534,332 |
| 2022 | $12,414 | $1,180,041 | $656,186 | $523,855 |
| 2021 | $12,215 | $1,156,904 | $643,320 | $513,584 |
| 2020 | $12,089 | $1,145,042 | $636,724 | $508,318 |
| 2019 | $12,037 | $1,122,591 | $624,240 | $498,351 |
| 2018 | $11,801 | $1,100,580 | $612,000 | $488,580 |
| 2017 | $11,570 | $1,079,000 | $600,000 | $479,000 |
| 2016 | $11,419 | $1,072,000 | $635,000 | $437,000 |
| 2015 | $11,417 | $1,072,000 | $635,000 | $437,000 |
| 2014 | $10,010 | $1,004,000 | $595,000 | $409,000 |
Property History
| Date | Event | Price | Change | Sq Ft Price |
|---|---|---|---|---|
| 06/21/2025 06/21/25 | Pending | -- | -- | -- |
| 06/14/2025 06/14/25 | Price Changed | $1,999,000 | 0.0% | $731 / Sq Ft |
| 06/14/2025 06/14/25 | For Sale | $1,999,000 | +85.3% | $731 / Sq Ft |
| 12/14/2016 12/14/16 | Sold | $1,079,000 | -1.8% | $394 / Sq Ft |
| 11/15/2016 11/15/16 | Pending | -- | -- | -- |
| 11/10/2016 11/10/16 | For Sale | $1,099,000 | -- | $402 / Sq Ft |
Purchase History
| Date | Type | Sale Price | Title Company |
|---|---|---|---|
| Interfamily Deed Transfer | -- | None Available | |
| Grant Deed | $1,079,000 | First American Title Company | |
| Interfamily Deed Transfer | $217,500 | None Available | |
| Interfamily Deed Transfer | -- | None Available | |
| Grant Deed | $1,180,000 | First American Title Co | |
| Interfamily Deed Transfer | -- | First American Title Co | |
| Grant Deed | $1,250,000 | First American Title Co | |
| Grant Deed | $110,000 | Fidelity National Title Co | |
| Grant Deed | $30,000 | Fidelity National Title Co |
Mortgage History
| Date | Status | Loan Amount | Loan Type |
|---|---|---|---|
| Previous Owner | $500,000 | Credit Line Revolving | |
| Previous Owner | $340,000 | Purchase Money Mortgage | |
| Previous Owner | $300,000 | Unknown | |
| Previous Owner | $875,000 | Purchase Money Mortgage | |
| Previous Owner | $231,500 | Unknown | |
| Previous Owner | $230,000 | Unknown | |
| Previous Owner | $375,000 | Construction | |
| Previous Owner | $82,500 | No Value Available |
Similar Homes in San Luis Obispo, CA
Source: California Regional Multiple Listing Service (CRMLS)
MLS Number: PI25130930
APN: 004-931-039
- 516 Stoneridge Dr
- 489 Bluerock Dr
- 505 Bluerock Dr
- 540 Mason Way
- 530 Bluerock Dr
- 2475 Victoria Ave Unit 206
- 2475 Victoria Ave Unit 308
- 2475 Victoria Ave Unit 208
- 2975 Rockview Place Unit 2
- 2220 Exposition Dr Unit 94
- 3021 Arezzo Dr
- 3143 Rockview Place
- 2892 Los Feliz Ct Unit 37
- 949 Humbert Ave
- 3032 Cortuna Dr
- 3190 Violet St
- 2103 Price St
- 3057 S Higuera St Unit 57
- 3057 S Higuera St Unit 166
- 3280 Rockview Place
