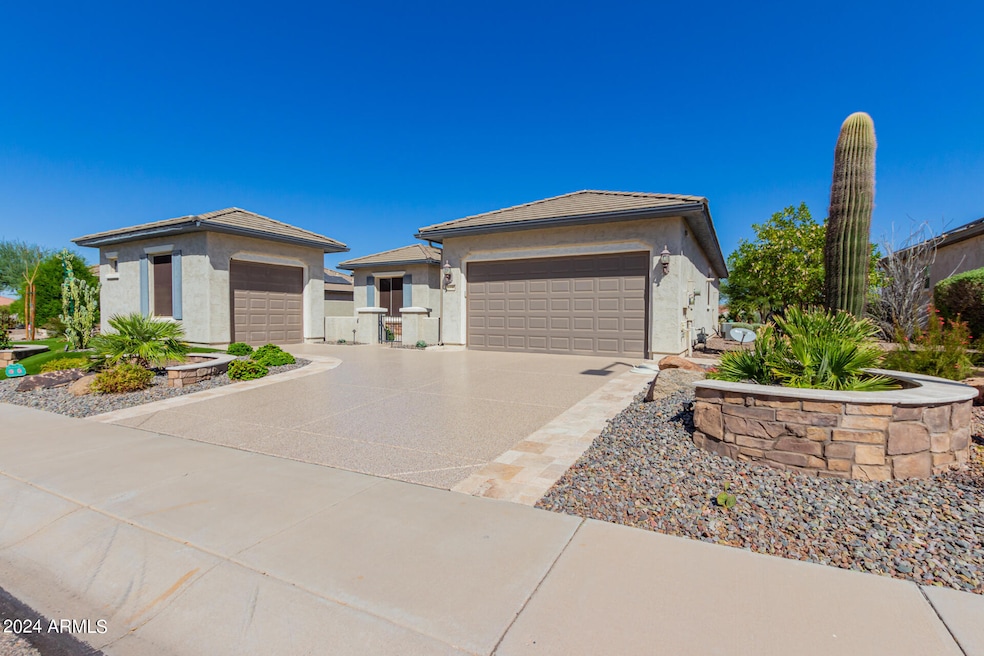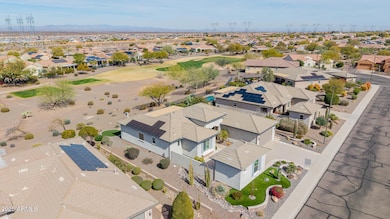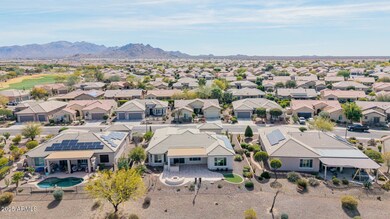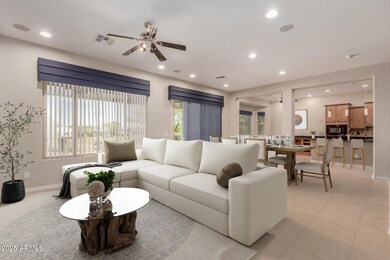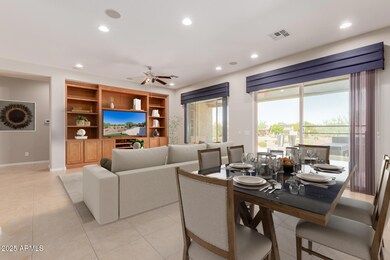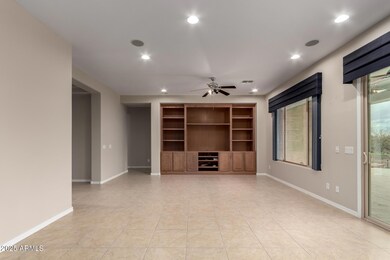
26990 W Burnett Rd Buckeye, AZ 85396
Sun City Festival NeighborhoodHighlights
- On Golf Course
- Solar Power System
- Santa Barbara Architecture
- Fitness Center
- Clubhouse
- Golf Cart Garage
About This Home
As of April 2025Home on a stunning golf course lot! 3-car garage, an impeccably designed front yard & courtyard entry. The inviting family room boasts high ceilings, recessed lighting, a built-in media center & surround sound speakers. Enjoy gourmet meals in the eat-in kitchen featuring granite counters, staggered cabinets w/crown moulding, stylish backsplash, pendant lighting, built-in appliances, pantry, built in wine rack & an island w/breakfast bar. The primary bedroom offers an ensuite w/ soaking tub, shower, double sinks, vanity & walk-in closet. Den-office w/ French doors. Spend quiet afternoons in the enchanting backyard boasting a covered patio w/travertine tiles, a built-in BBQ w/dry bar, a warm firepit w/sitting areas, low-maintenance artificial turf & serene golf course views.
Home Details
Home Type
- Single Family
Est. Annual Taxes
- $4,517
Year Built
- Built in 2011
Lot Details
- 9,372 Sq Ft Lot
- On Golf Course
- Desert faces the front and back of the property
- Wrought Iron Fence
- Partially Fenced Property
- Artificial Turf
- Front and Back Yard Sprinklers
- Sprinklers on Timer
- Private Yard
HOA Fees
- $175 Monthly HOA Fees
Parking
- 3 Car Detached Garage
- Side or Rear Entrance to Parking
- Golf Cart Garage
Home Design
- Santa Barbara Architecture
- Wood Frame Construction
- Tile Roof
- Concrete Roof
- Stucco
Interior Spaces
- 1,961 Sq Ft Home
- 1-Story Property
- Ceiling height of 9 feet or more
- Ceiling Fan
- Fireplace
- Double Pane Windows
- Low Emissivity Windows
- Vinyl Clad Windows
- Tinted Windows
Kitchen
- Eat-In Kitchen
- Breakfast Bar
- Gas Cooktop
- Built-In Microwave
- Kitchen Island
- Granite Countertops
Flooring
- Carpet
- Tile
Bedrooms and Bathrooms
- 2 Bedrooms
- Primary Bathroom is a Full Bathroom
- 2 Bathrooms
- Dual Vanity Sinks in Primary Bathroom
- Easy To Use Faucet Levers
- Bathtub With Separate Shower Stall
Accessible Home Design
- Roll-in Shower
- Accessible Hallway
- Doors with lever handles
- Doors are 32 inches wide or more
- No Interior Steps
- Raised Toilet
- Hard or Low Nap Flooring
Eco-Friendly Details
- Solar Power System
Outdoor Features
- Fire Pit
- Built-In Barbecue
Schools
- Adult Elementary And Middle School
- Adult High School
Utilities
- Cooling Available
- Heating System Uses Natural Gas
- Water Softener
- High Speed Internet
- Cable TV Available
Listing and Financial Details
- Tax Lot 25
- Assessor Parcel Number 503-96-665
Community Details
Overview
- Association fees include ground maintenance
- Aam Property Mgnt Association, Phone Number (602) 957-9191
- Built by PULTE HOMES
- Sun City Festival Parcel G1 And H1 Subdivision, Jubilee Floorplan
- FHA/VA Approved Complex
Amenities
- Clubhouse
- Theater or Screening Room
- Recreation Room
Recreation
- Golf Course Community
- Tennis Courts
- Community Playground
- Fitness Center
- Heated Community Pool
- Community Spa
- Bike Trail
Map
Home Values in the Area
Average Home Value in this Area
Property History
| Date | Event | Price | Change | Sq Ft Price |
|---|---|---|---|---|
| 04/24/2025 04/24/25 | Sold | $505,000 | -5.4% | $258 / Sq Ft |
| 02/11/2025 02/11/25 | Price Changed | $534,000 | -5.3% | $272 / Sq Ft |
| 11/18/2024 11/18/24 | Price Changed | $564,000 | -2.6% | $288 / Sq Ft |
| 09/20/2024 09/20/24 | For Sale | $579,000 | +65.0% | $295 / Sq Ft |
| 04/14/2017 04/14/17 | Sold | $351,000 | -1.8% | $179 / Sq Ft |
| 03/07/2017 03/07/17 | Pending | -- | -- | -- |
| 03/04/2017 03/04/17 | Price Changed | $357,315 | -2.7% | $182 / Sq Ft |
| 01/07/2017 01/07/17 | For Sale | $367,113 | -- | $187 / Sq Ft |
Tax History
| Year | Tax Paid | Tax Assessment Tax Assessment Total Assessment is a certain percentage of the fair market value that is determined by local assessors to be the total taxable value of land and additions on the property. | Land | Improvement |
|---|---|---|---|---|
| 2025 | $4,522 | $41,543 | -- | -- |
| 2024 | $4,517 | $39,565 | -- | -- |
| 2023 | $4,517 | $45,350 | $9,070 | $36,280 |
| 2022 | $4,382 | $36,310 | $7,260 | $29,050 |
| 2021 | $4,280 | $35,460 | $7,090 | $28,370 |
| 2020 | $4,131 | $32,550 | $6,510 | $26,040 |
| 2019 | $4,439 | $32,350 | $6,470 | $25,880 |
| 2018 | $4,408 | $35,850 | $7,170 | $28,680 |
| 2017 | $4,360 | $32,110 | $6,420 | $25,690 |
| 2016 | $3,291 | $31,120 | $6,220 | $24,900 |
| 2015 | $4,110 | $28,760 | $5,750 | $23,010 |
Mortgage History
| Date | Status | Loan Amount | Loan Type |
|---|---|---|---|
| Previous Owner | $100,000 | Credit Line Revolving |
Deed History
| Date | Type | Sale Price | Title Company |
|---|---|---|---|
| Warranty Deed | $351,000 | Lawyers Title Of Arizona Inc | |
| Cash Sale Deed | $266,263 | Sun Title Agency Co |
Similar Homes in Buckeye, AZ
Source: Arizona Regional Multiple Listing Service (ARMLS)
MLS Number: 6760185
APN: 503-96-665
- 20515 N 271st Ave
- 20642 N 268th Dr
- 26863 W Irma Ln
- 26844 W Potter Dr
- 27046 W Yukon Dr
- 26841 W Ross Ave
- 27182 W Potter Dr
- 27044 W Escuda Dr
- 27030 W Escuda Dr
- 20523 N 267th Ln
- 20369 N 272nd Ave
- 27238 W Mohawk Ln
- 27108 W Escuda Dr
- 27248 W Mohawk Ln
- 26930 W Zachary Dr
- 26935 W Zachary Dr
- 21292 N 270th Dr
- 21296 N 270th Dr
- 21296 N 270th Ln
- 26689 W Burnett Rd
