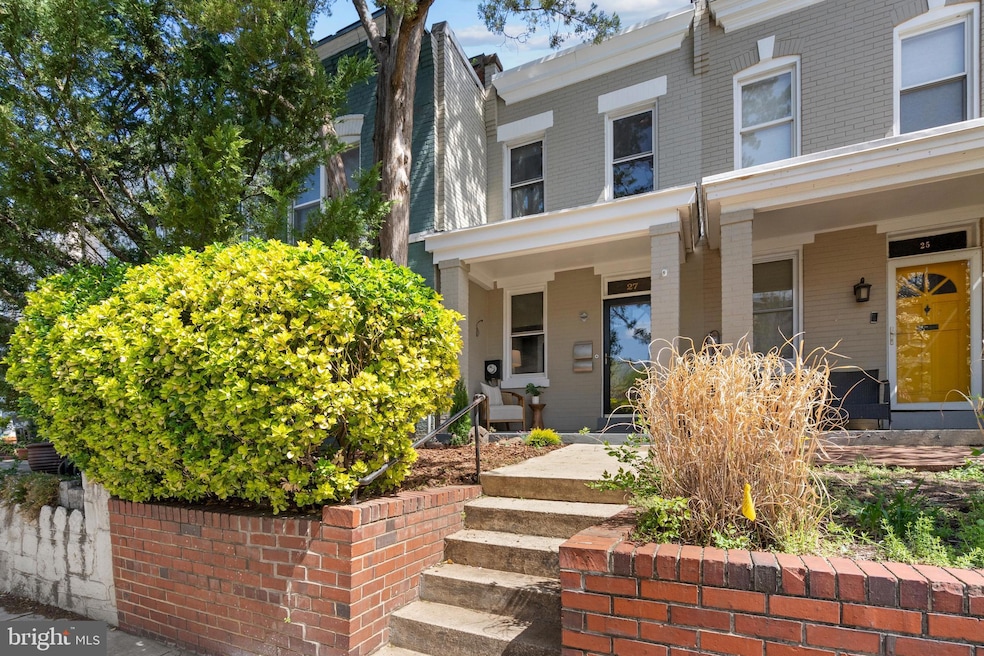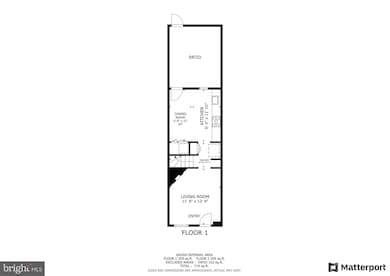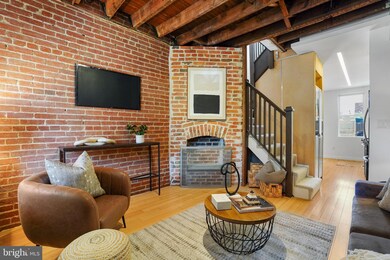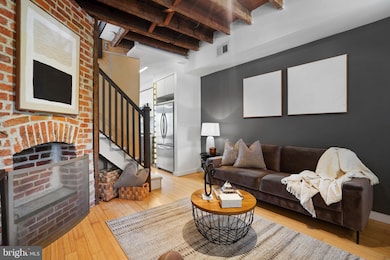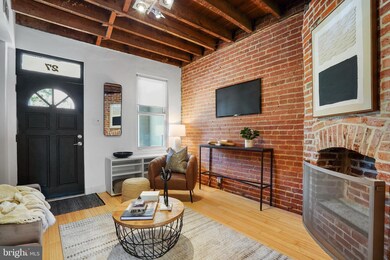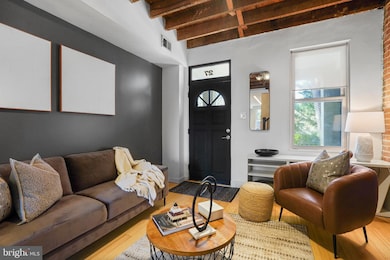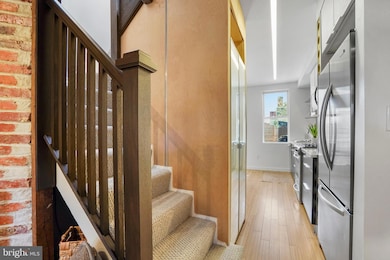
27 16th St NE Washington, DC 20002
Kingman Park NeighborhoodEstimated payment $3,905/month
Highlights
- City View
- Federal Architecture
- Bamboo Flooring
- Maury Elementary School Rated A-
- Traditional Floor Plan
- No HOA
About This Home
Charming 2-bedroom, 1-bath townhouse in the vibrant Capitol Hill neighborhood! Fantastic condo alternative combines historic 1914 charm with modern updates and no HOA fees! Step into a warm, character-rich living space featuring gorgeous, exposed brick walls, rustic wood ceiling beams, environmentally friendly main level bamboo floors, and a cozy gas fireplace. Bright eat-in kitchen with Silestone countertops, stainless steel appliances, awesome touch-free kitchen sink faucet, gas range, stackable washer/dryer closet, unique vertical wine bottle storage cubby, custom wood storage pantry with hidden spice rack and overhead storage, and ample natural light. A bright skylight highlights the classic wood staircase banister and brand-new Berber carpeting on the second floor. You will love the generous size of the two upstairs bedrooms, with the primary rear room featuring a built-in desk, spacious wardrobe and bedside sconce lighting. The large second bedroom doubles perfectly as a home office or guest space, and like the primary bedroom, boasts a ceiling fan and multi-directional recessed ceiling lights, along with access to attic storage. A second bright skylight illuminates the hall bath, with its classic clawfoot tub, chic sliding barn door and modern fixtures. A new 2024 Energy Star-rated Navien on-demand hot water heater guarantees that you will always have a steady supply of hot water in the home while recognizing significant cost savings and environmental benefits. The welcoming front porch with a new, fully rebuilt roof provides fantastic space to chill with friends and neighbors. You will absolutely love the fenced rear patio with elegant brick pavers and vintage ambience string lights – a perfect space for entertaining and relaxing. What a treat to have this private outdoor space to use all year long! Make sure to visit the attached 3D video tour of the property.The location cannot be beat, situated just 5 blocks to the Stadium/Armory Metro, steps from Metro Bus & Capitol Bike Share, and a short hop to Union Station and the US Capitol. Enjoy nearby green escapes like Lincoln Park, Kingman Island, and canoeing adventures along the Anacostia River. Local favorites like The Pretzel Bakery, The Hill Café, Della Barba Pizza, and Capital Candy Jar are a short stroll away. This charming rowhouse is a true condo alternative bursting with charm, awesome outdoor space, and an unbeatable location—don’t miss this Capitol Hill gem! This is city living at its finest!
Open House Schedule
-
Saturday, April 26, 20251:00 to 4:00 pm4/26/2025 1:00:00 PM +00:004/26/2025 4:00:00 PM +00:00Join us for an open house at this Charming 2-bedroom, 1-bath townhouse in the vibrant Capitol Hill neighborhood on Sat. April 26th from 1:00pm- 4:00pm!Add to Calendar
Townhouse Details
Home Type
- Townhome
Est. Annual Taxes
- $4,058
Year Built
- Built in 1914
Lot Details
- 731 Sq Ft Lot
- Infill Lot
- West Facing Home
- Privacy Fence
- Wood Fence
- Back Yard Fenced
- Decorative Fence
- Extensive Hardscape
Parking
- On-Street Parking
Home Design
- Federal Architecture
- Brick Exterior Construction
Interior Spaces
- 832 Sq Ft Home
- Property has 2 Levels
- Traditional Floor Plan
- Ceiling Fan
- Skylights
- Recessed Lighting
- Screen For Fireplace
- Gas Fireplace
- Double Pane Windows
- Window Treatments
- Living Room
- Combination Kitchen and Dining Room
- City Views
- Crawl Space
Kitchen
- Eat-In Kitchen
- Gas Oven or Range
- Stove
- Built-In Microwave
- Dishwasher
- Stainless Steel Appliances
- Disposal
- Instant Hot Water
Flooring
- Bamboo
- Wood
- Carpet
- Ceramic Tile
Bedrooms and Bathrooms
- 2 Bedrooms
- 1 Full Bathroom
- Bathtub with Shower
Laundry
- Laundry on main level
- Stacked Washer and Dryer
Eco-Friendly Details
- Energy-Efficient Appliances
Outdoor Features
- Patio
- Porch
Utilities
- Forced Air Heating and Cooling System
- Municipal Trash
- No Septic System
Community Details
- No Home Owners Association
- Old City #1 Subdivision
Listing and Financial Details
- Tax Lot 42
- Assessor Parcel Number 1084//0042
Map
Home Values in the Area
Average Home Value in this Area
Tax History
| Year | Tax Paid | Tax Assessment Tax Assessment Total Assessment is a certain percentage of the fair market value that is determined by local assessors to be the total taxable value of land and additions on the property. | Land | Improvement |
|---|---|---|---|---|
| 2024 | $4,058 | $564,460 | $372,440 | $192,020 |
| 2023 | $3,976 | $554,420 | $362,310 | $192,110 |
| 2022 | $3,660 | $509,280 | $337,140 | $172,140 |
| 2021 | $3,476 | $485,240 | $326,640 | $158,600 |
| 2020 | $3,271 | $460,560 | $312,200 | $148,360 |
| 2019 | $2,993 | $440,240 | $295,800 | $144,440 |
| 2018 | $2,733 | $430,560 | $0 | $0 |
| 2017 | $2,491 | $407,960 | $0 | $0 |
| 2016 | $2,271 | $373,010 | $0 | $0 |
| 2015 | $2,066 | $333,410 | $0 | $0 |
| 2014 | $1,889 | $292,410 | $0 | $0 |
Property History
| Date | Event | Price | Change | Sq Ft Price |
|---|---|---|---|---|
| 04/10/2025 04/10/25 | For Sale | $639,000 | -- | $768 / Sq Ft |
Deed History
| Date | Type | Sale Price | Title Company |
|---|---|---|---|
| Warranty Deed | $295,000 | -- |
Mortgage History
| Date | Status | Loan Amount | Loan Type |
|---|---|---|---|
| Open | $502,415 | New Conventional | |
| Closed | $60,000 | Credit Line Revolving | |
| Closed | $417,000 | Stand Alone Refi Refinance Of Original Loan | |
| Closed | $368,000 | New Conventional | |
| Closed | $50,000 | Credit Line Revolving | |
| Closed | $295,000 | New Conventional |
Similar Homes in Washington, DC
Source: Bright MLS
MLS Number: DCDC2194540
APN: 1084-0042
- 16 16th St NE
- 16 17th St NE Unit 131
- 1518 A St NE
- 11 15th St NE Unit 3
- 21 16th St SE
- 1440 A St NE
- 1514 Constitution Ave NE
- 20 15th St NE Unit 20
- 1428 A St NE
- 51 14th St NE Unit 51
- 117 17th St SE Unit 2
- 91 14th St NE Unit 91
- 1734 A St SE
- 7 18th St SE Unit 207
- 0 15th St SE Unit DCDC2196396
- 123 17th St SE Unit 2
- 1520 Independence Ave SE Unit 202
- 1753 A St SE
- 1517 Independence Ave SE
- 1511 Independence Ave SE
