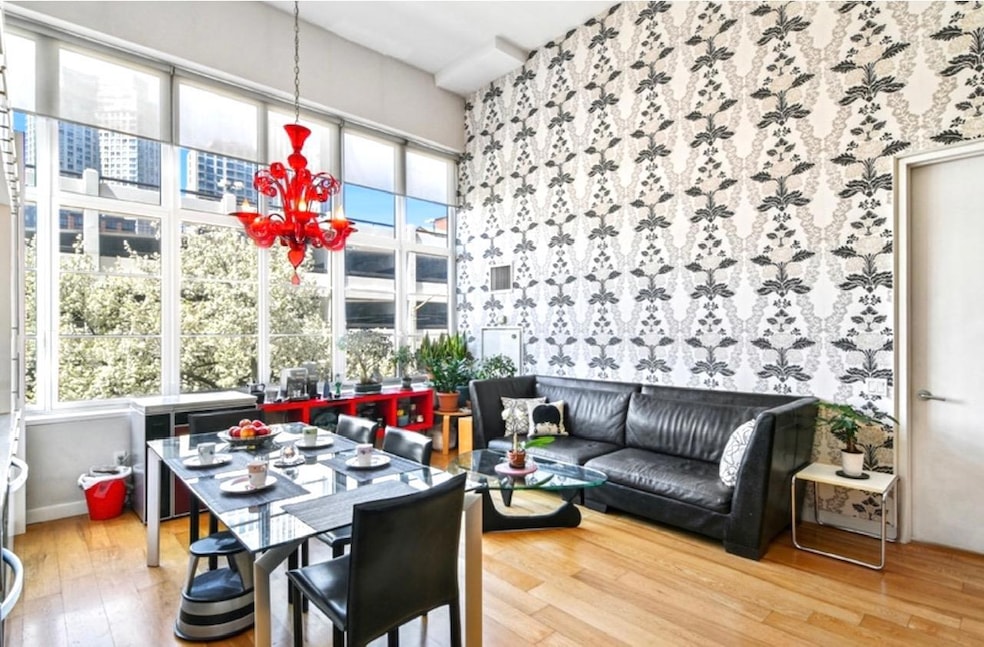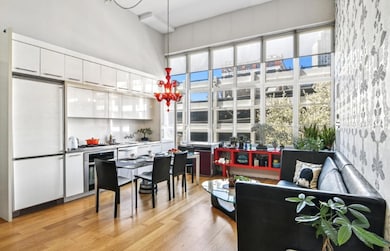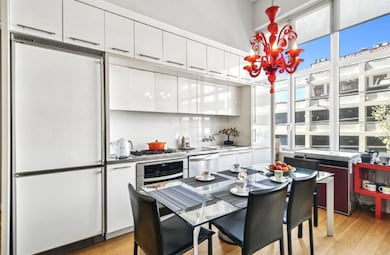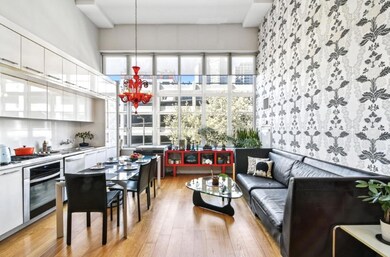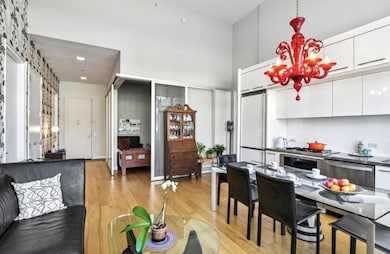
Arris Lofts 27-28 Thomson Ave Unit 235 Long Island City, NY 11101
Long Island City NeighborhoodEstimated payment $11,395/month
Highlights
- Rooftop Deck
- 2-minute walk to Long Island City-Court Square
- Den
- P.S./I.S. 78Q Early Childhood Center Rated A
- Pre War Building
- 1-minute walk to Court Square Park
About This Home
Extraordinary opportunity to own this unique a true 2BR 2BA, convertible 3BR home at Arris Lofts, one of LIC’s most coveted condos. Sprawling Southern exposure, 15ft ceilings, with 1367 sq. ft., this one-of-kind residence exudes elegance and sophistication with top-of-the-line finishes and tasteful upgrades throughout. The inviting foyer with soaring 15ft ceiling leads to the luxurious and expansive living areas with two walls of oversized casement windows, filling the space with abundance of natural light all day! Gracious open layout seamlessly fusing the living and dining area to truly maximize all entertainment possibilities and perfect for relaxing at home. The kitchen is a chef’s dream with custom cabinetry, beautiful stainless steel appliances. Newly installed high-end Samsung stackable W/D. Spectacular master suite has a luxury spa bath with deep soaking tub and large walk-in closet with custom shelving. The second bedroom has a generous layout with double closets. Third bedroom/Den offers great privacy with a full wall of windows, pocket door, and closet . Additional apartment features include custom shades, insulated walls, laundry closet with newly installed Samsung washer/dryer. Arris Lofts is known as one of the premier and most luxurious buildings in Long Island City, designed by Architect Costas Kondylis, this true loft building was once the home of the Eagle Electric Factory. When entering the building you are greeted by a 24hr Doorman and Concierge, a 4700 sq ft lobby with centered Fireplace, overlooking the 6000 sq ft Landscaped Courtyard with Pond. Building Amenities include an 8700 sq ft Fitness Center with salt water Lap Pool and Gym, a Co-Ed Sauna and a private massage room. A 3300 sq ft Recreation Room also includes a Children Playroom, pool table and Catering Kitchen. A Landscaped 6000 sq ft common Roof Terrace. Building also has a Valet Parking. Situated in Court Square, the most convenient part of Long Island City. Just one block to subway E, M, G and 7 trains, only one subway stop to Manhattan Lexington Ave & 53rd St. Also, close proximity to the N, W & F trains, the LIRR and the East River ferry at the LIC waterfront. Within 5 mins walk, you can get to Murray Playground kids & dog park, MOMA PS1, Trader’s Joe, Food Cellar and Target. Abundance of restaurants, cafes and breweries all within the same walking distance.
Property Details
Home Type
- Condominium
Est. Annual Taxes
- $5,268
Year Built
- Built in 1928
HOA Fees
- $1,188 Monthly HOA Fees
Parking
- Garage
Home Design
- Pre War Building
Interior Spaces
- 1,367 Sq Ft Home
- New Windows
- Entrance Foyer
- Den
Bedrooms and Bathrooms
- 2 Bedrooms
- 2 Full Bathrooms
Laundry
- Laundry in unit
- Dryer
- Washer
Utilities
- Central Air
Listing and Financial Details
- Legal Lot and Block 7501 / 82
Community Details
Overview
- Court Square Subdivision
- 8-Story Property
Amenities
- Rooftop Deck
- Community Garden
- Laundry Facilities
Map
About Arris Lofts
Home Values in the Area
Average Home Value in this Area
Property History
| Date | Event | Price | Change | Sq Ft Price |
|---|---|---|---|---|
| 04/20/2025 04/20/25 | For Sale | $1,750,000 | -- | $1,280 / Sq Ft |
Similar Homes in Long Island City, NY
Source: Real Estate Board of New York (REBNY)
MLS Number: RLS20017660
- 27-28 Thomson Ave Unit 235
- 27-28 Thomson Ave Unit 415
- 27-28 Thomson Ave Unit 243
- 27-28 Thomson Ave Unit 432
- 27-21 44th Dr Unit 902
- 27-27 Thomson Ave Unit 432
- 5 Court Square Unit 9-D
- 5 Court Square Unit 10-D
- 44-27 Purves St Unit PH 15 C
- 44-27 Purves St Unit 15D
- 4415 Purves St Unit 14D
- 44-15 Purves St Unit 3-B
- 44-15 Purves St Unit 11-C
- 26-26 Jackson Ave Unit 603
- 26-26 Jackson Ave Unit 402
- 45-30 Pearson St Unit 19-E
- 45-30 Pearson St Unit 15-F
- 45-30 Pearson St Unit 4-G
- 45-30 Pearson St Unit 13 F
- 45-30 Pearson St Unit PH-4B
