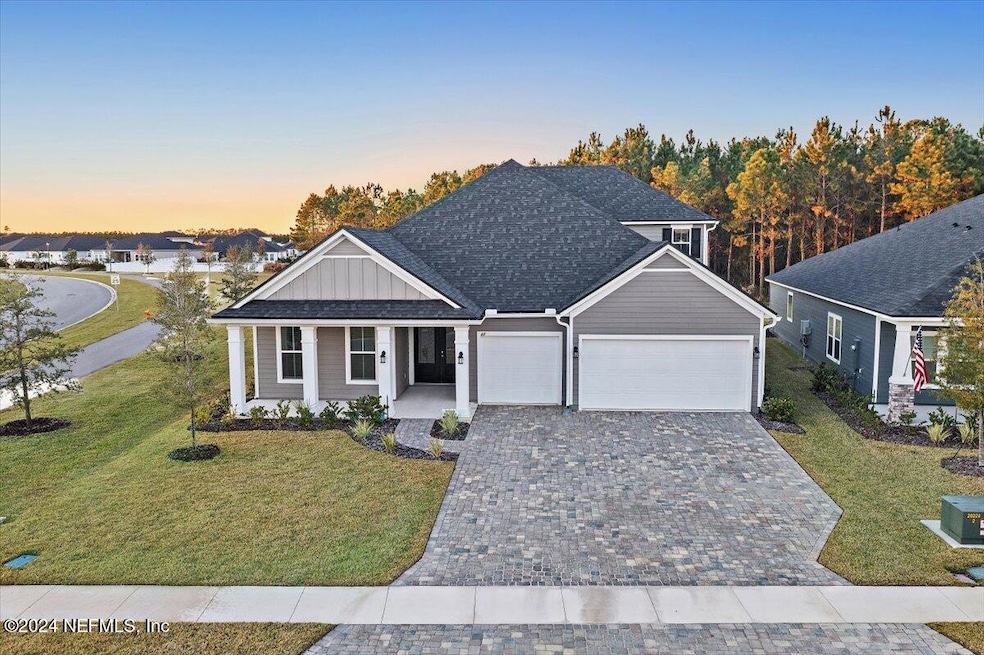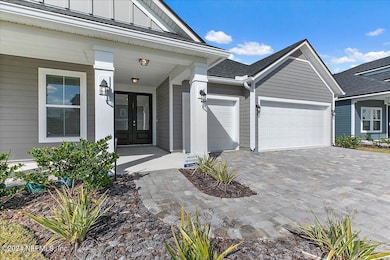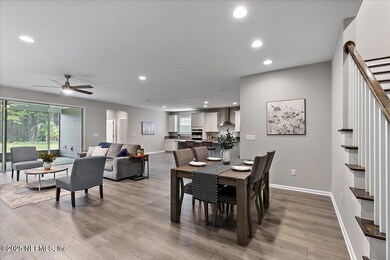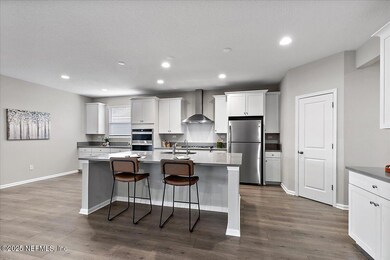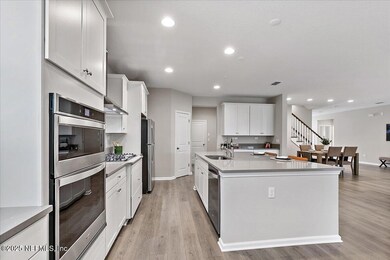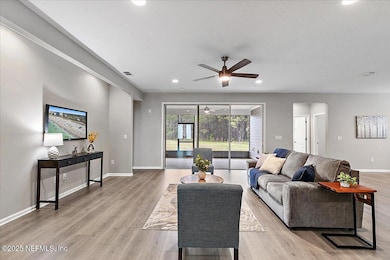
27 Archstone Way Saint Augustine, FL 32092
SilverLeaf NeighborhoodEstimated payment $4,301/month
Highlights
- Views of Preserve
- 0.36 Acre Lot
- Clubhouse
- Wards Creek Elementary School Rated A
- Open Floorplan
- Traditional Architecture
About This Home
Move In Ready!
Situated on 0.36 acres in the highly sought-after St. Johns County School District & premiere new master-planned community - Silver Leaf - the area includes abundant amenities including pools, playgrounds, & dog parks. A new Publix & Baptist Health Medical Campus have been permitted & are in the process of clearing ground w/a freestanding 24/7 Baptist/Wolfson Children's Emergency Center anticipated in the future.
A prime location, this 5-bed/4-bath/3-car home is the popular Avalon II plan, & offers a covered front porch - a perfect spot to sit, relax, & enjoy the neighborhood atmosphere. Double 8ft privacy-lite doors guide guests to a large entry foyer. The open floorplan flows easily thru the dining & living room spaces into the heart of the home: a chef's gourmet kitchen. This stunning space features a 36inch 5-burner stainless steel gas cooktop w/stainless steel wall mount vent hood, lux... ...luxurious quartz countertops, a built-in stainless-steel microwave/oven combo. The extended cabinetry/counter space package provides plenty of room for all the chef's tools. An added cafe window fills the kitchen w/natural light, and the oversized center island becomes the perfect gathering spot for guests eager to savor your culinary works. For even more storage, a large walk-in pantry w/upgraded solid shelving & an under-stair closet are at your service. The kitchen sink reverse osmosis water filter complements the home's water softening system. Step outside onto the screened lanai, ideal for sipping a cool beverage while enjoying serene views of the large rear yard & conservation beyond. The HOA will allow the black aluminum fencing and landscaping/shrubbery (with ARB procedures) to provide for security and increased privacy in the rear yard - there's lots of room for a pool and outdoor living here!
The upgraded staircase, with its elegant wood spindles, handrails, treads, & painted risers, leads to a private upstairs suite offering bedroom #5 & a full ensuite bathroom - an ideal retreat for guests.
Durable warm wood laminate flooring graces the main living areas, kitchen, & laundry, with tile in the bathrooms & designer carpeting in the bedrooms. The bathrooms are thoughtfully upgraded with raised vanities & tile to the ceiling in the primary bath, bath 2, and bath 3 showers. The shower in bath 3 has an added glass enclosure, and the spacious master shower features both a glass enclosure & a convenient corner tile bench seat.
Two tankless gas water heaters provide plenty of hot water on demand. Washer & dryer are included for your convenience, & the lanai is pre-plumbed for gas service. Other noteworthy home features include full exterior rain gutters, attic stairs in the garage, adjustable garage wall shelving, & the laundry room is pre-plumbed for adding a sink.
Additional touches include removable shelving in bedroom 4, offering extra storage space , ideal for a home office or personal retreat. So many extras - all it needs now is you!
Home Details
Home Type
- Single Family
Year Built
- Built in 2023
Lot Details
- 0.36 Acre Lot
- Southeast Facing Home
- Corner Lot
- Front and Back Yard Sprinklers
- Zoning described as PUD
HOA Fees
Parking
- 3 Car Attached Garage
- Garage Door Opener
Property Views
- Views of Preserve
- Views of Trees
Home Design
- Traditional Architecture
- Wood Frame Construction
- Shingle Roof
- Siding
Interior Spaces
- 2,881 Sq Ft Home
- 2-Story Property
- Open Floorplan
- Ceiling Fan
- Entrance Foyer
- Screened Porch
- Fire and Smoke Detector
Kitchen
- Eat-In Kitchen
- Electric Oven
- Gas Cooktop
- Microwave
- Dishwasher
- Kitchen Island
- Disposal
Flooring
- Carpet
- Laminate
- Tile
Bedrooms and Bathrooms
- 5 Bedrooms
- Split Bedroom Floorplan
- Walk-In Closet
- In-Law or Guest Suite
- 4 Full Bathrooms
- Bathtub With Separate Shower Stall
Laundry
- Laundry on lower level
- Dryer
- Front Loading Washer
Schools
- Wards Creek Elementary School
- Pacetti Bay Middle School
- Tocoi Creek High School
Utilities
- Central Heating and Cooling System
- Heat Pump System
- Underground Utilities
- 200+ Amp Service
- Natural Gas Connected
- Tankless Water Heater
- Gas Water Heater
- Water Softener is Owned
Listing and Financial Details
- Assessor Parcel Number 0279720010
Community Details
Overview
- Silver Landing Homeowners Association Inc Association, Phone Number (904) 647-2619
- Silver Landing Subdivision
Amenities
- Clubhouse
Recreation
- Tennis Courts
- Pickleball Courts
- Community Playground
- Children's Pool
- Park
- Dog Park
- Jogging Path
Map
Home Values in the Area
Average Home Value in this Area
Tax History
| Year | Tax Paid | Tax Assessment Tax Assessment Total Assessment is a certain percentage of the fair market value that is determined by local assessors to be the total taxable value of land and additions on the property. | Land | Improvement |
|---|---|---|---|---|
| 2024 | -- | $320,720 | -- | -- |
| 2023 | -- | $526,116 | $120,000 | $406,116 |
Property History
| Date | Event | Price | Change | Sq Ft Price |
|---|---|---|---|---|
| 03/21/2025 03/21/25 | Price Changed | $634,990 | -1.6% | $220 / Sq Ft |
| 03/12/2025 03/12/25 | For Sale | $644,990 | +5.8% | $224 / Sq Ft |
| 12/29/2023 12/29/23 | Sold | $609,850 | -2.4% | $212 / Sq Ft |
| 12/16/2023 12/16/23 | Off Market | $624,990 | -- | -- |
| 11/11/2023 11/11/23 | Pending | -- | -- | -- |
| 08/12/2023 08/12/23 | For Sale | $681,180 | -- | $236 / Sq Ft |
Deed History
| Date | Type | Sale Price | Title Company |
|---|---|---|---|
| Warranty Deed | $609,850 | Golden Dog Title & Trust |
Similar Homes in the area
Source: realMLS (Northeast Florida Multiple Listing Service)
MLS Number: 2075086
APN: 027972-0010
- 507 Silver Landing Dr
- 504 Silver Landing Dr
- 827 Oaklawn Ct
- 526 Silver Landing Dr
- 41 Iris Creek Dr
- 494 Archstone Way
- 665 Silver Landing Dr
- 46 Iris Creek Dr
- 88 Iris Creek Dr
- 219 Goldcrest Way
- 469 Archstone Way
- 149 Thatcham Dr
- 216 Golden Fern Dr
- 135 Thatcham Dr
- 168 Yorkshire Dr
- 71 Oak Heights Ct
- 97 Golden Fern Dr
- 72 Mellowood Ln
- 123 Thatcham Dr
- 64 Mellowood Ln
